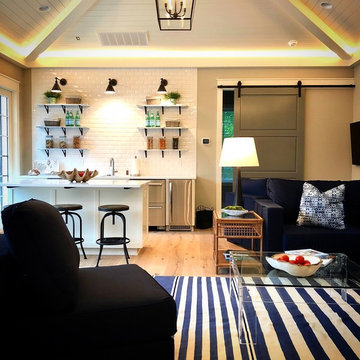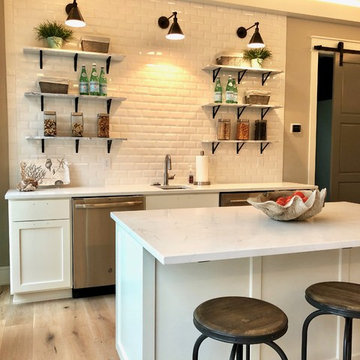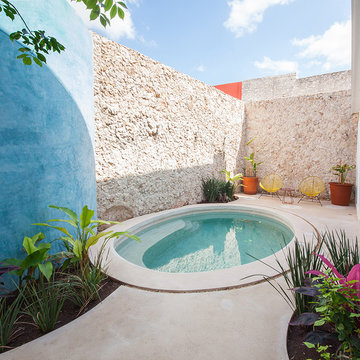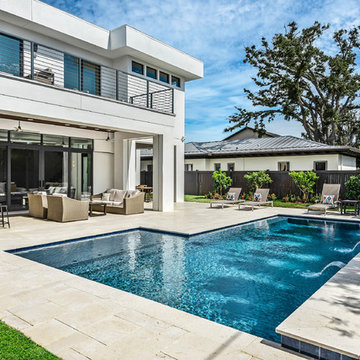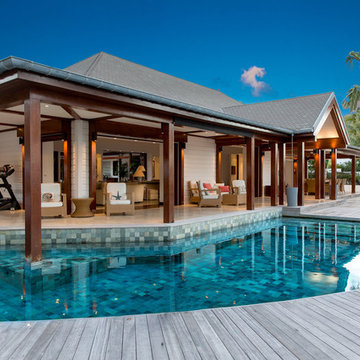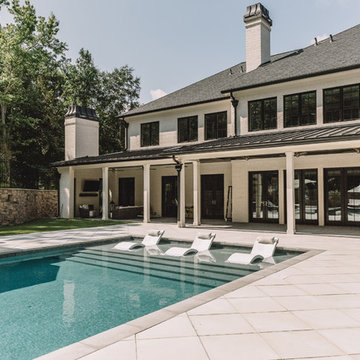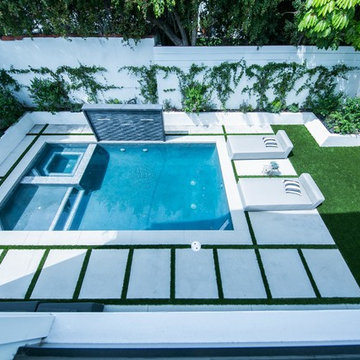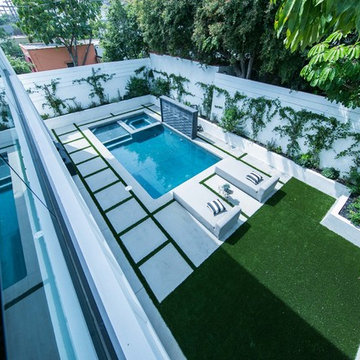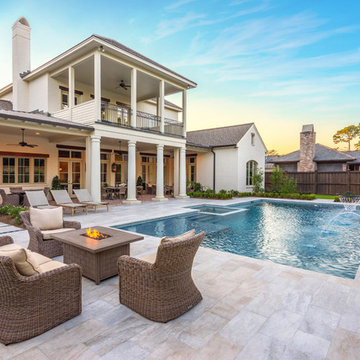448,479 Pool Design Photos
Sort by:Popular Today
2101 - 2120 of 448,479 photos
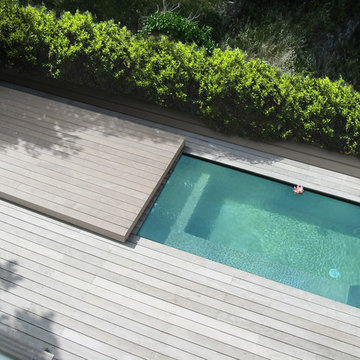
Bassin de balnéothérapie à débordement, composé d'un podium coulissant pour garder la chaleur et augmenter ainsi la surface de la terrasse bois.
©Samuel Fricaud
Find the right local pro for your project
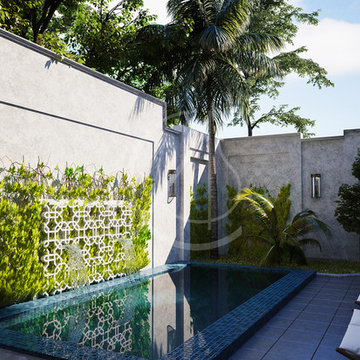
One of the distinctive elements of the traditional Arabic house design is the private courtyard, here it features lush greenery and a raised rectangular pool, creating an oasis like environment that helps in cooling off the hot air that enters the house.
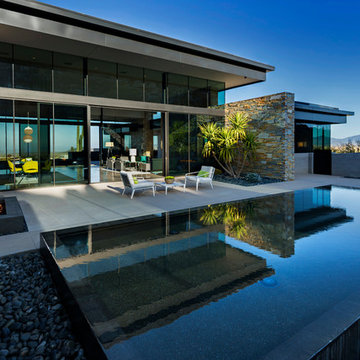
Beautiful reflecting pool that centers the back patio and creates an amazing reflection of the home and the steep mountain and provide a cooling effect in hot summer days. Builder - Build Inc, Interior Design - Tate Studio Architects, Landscape - Desert Foothills Landscape, Photography - Thompson Photographic.
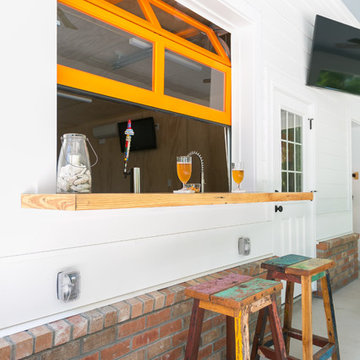
This contemporary traditional custom pool and guesthouse features an outdoor wet bar, sizeable pool, and orange accents.
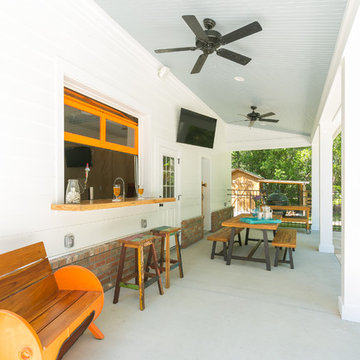
This contemporary traditional custom pool and guesthouse features an outdoor wet bar, sizeable pool, and orange accents.
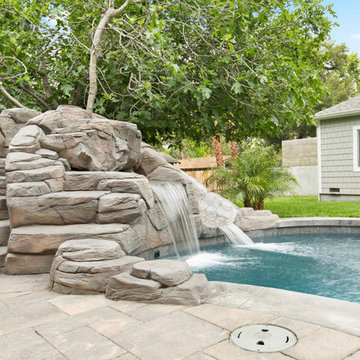
The backyard features a new freeform pool with quartz pebbles liner; a custom slide and spa with stacked stone matching the barbecue area; custom redwood side gates and wooden fence throughout the property; new barbecue area, stone pavers; matching stairs to the house and new trees and landscaping with irrigation system.
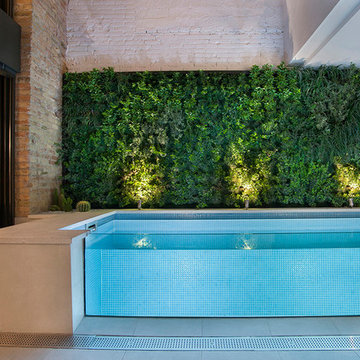
Piscina calentada hecha a medida, con un lateral transparente para ampliar visualmente el patio.
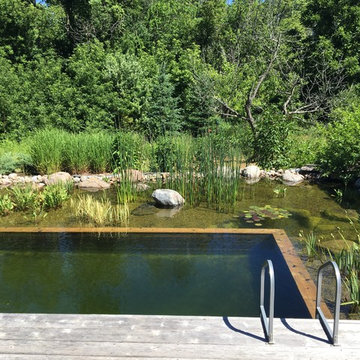
The natural setting to the north, including the Credit River, offers a beautiful and fitting backdrop to this natural swimming pond.
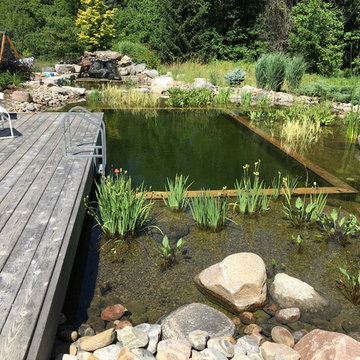
A large cedar deck borders the edge of the pond, allowing swimmers to dive in and clamber back up using the pool ladder.
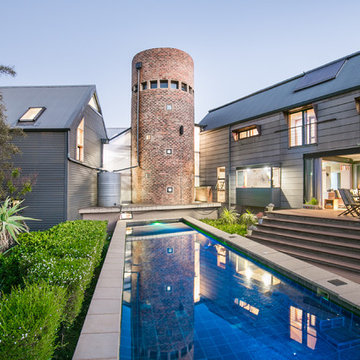
It is a contemporary ‘farm style compound’ with the main house accommodated in a ‘barn’ structure, the garages & workshops (steel- & woodworking workshops for the tinkering owner) in adjoining ‘sheds’ and the entrance & staircase housed in a semi-klinker ‘silo’ structure. A lap pool to the North of the barn act as a passive cooling device in summer, by cooling the warm summer winds from the North-East down through the evaporation of the pool water, and drawing the hot air from the ‘barn’ through large apertures facing the pool to the North & the pasture to the South. Triangular windows in the gables can be opened to draw out further hot air rising to the ceiling level inside the house. Proper insulation materials & methods for the roof, walls & floors, together with double glazing results in a cosy & warm interior. The lap pool is also an analogy of a drinking trough for the cows which used to roam the land and found on the farm before it was developed, hankering to its past, but off course also is just a swimming pool, in which the kids can play or train in for swimming galas.
This house is designed to self-sufficient and ‘off-the-grid’ in the end, through the incorporation of many ideas & systems. Sustainable elements include items like a rain water harvesting system with galvanized tanks on the outside in feeling with the farm style vernacular, grey water recycling for garden irrigation, solar water heating- & photo voltaic (electricity generation) on the roof, the use of recycled materials obtained from demolished buildings & bridges at the time, and low-water-low maintenance gardens, indigenous to the area.
448,479 Pool Design Photos
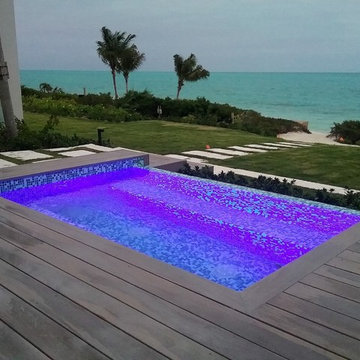
For this project we built a custom fiberglass Hot Tub with a infinity edge spill over. It was also completely covered with glass tile. It had a bench that faced towards the ocean, so when you sat inside the spill over looked like it was spilling into the ocean.
106
