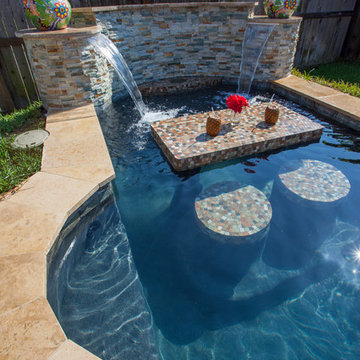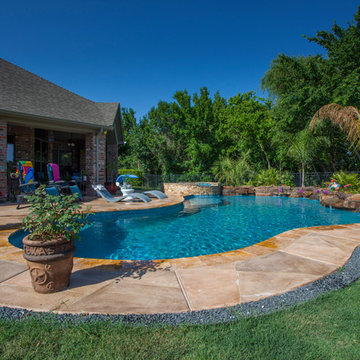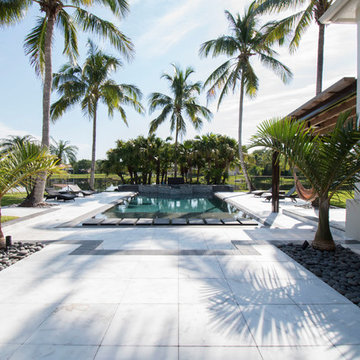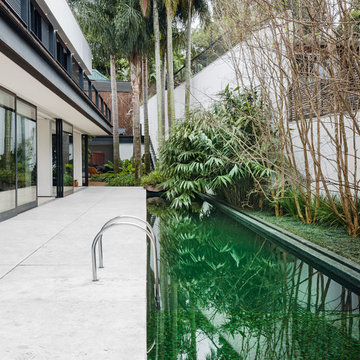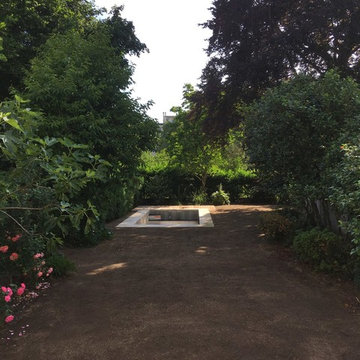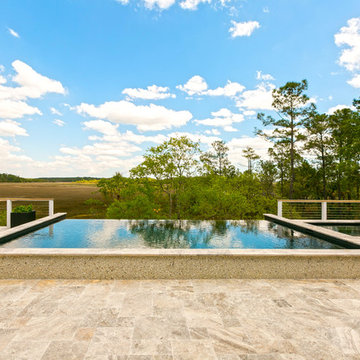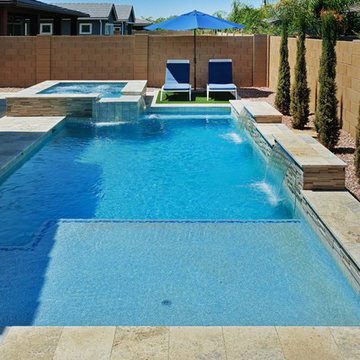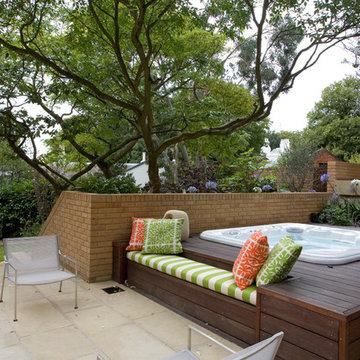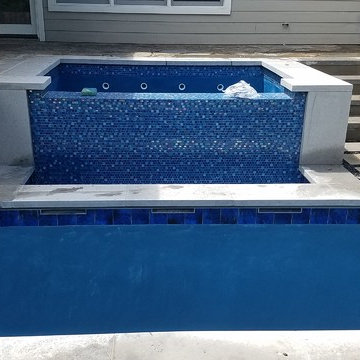448,482 Pool Design Photos
Sort by:Popular Today
2221 - 2240 of 448,482 photos
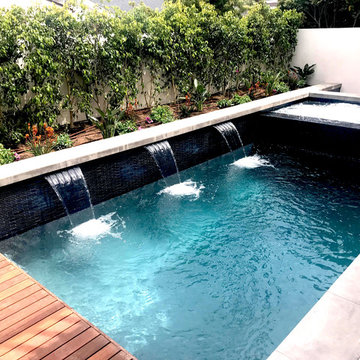
This pool and be viewed from a downstairs office so creating a focal point in the garden that could be viewed from the interior was key.
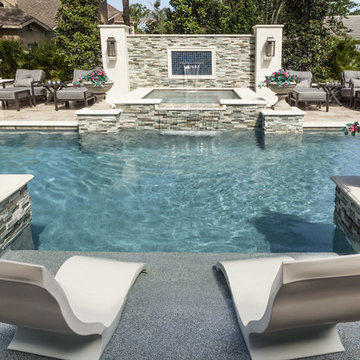
Glistening through the waters is the Pebbletec pool finish and sun shelf. Twin in pool loungers offer a cool and relaxing spa to enjoy the outdoor space. Photography by Joe Traina.
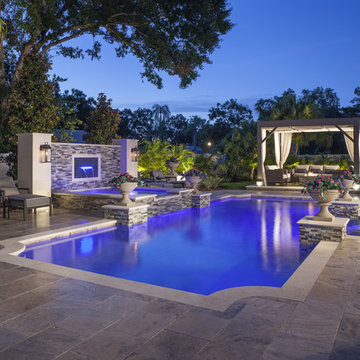
The expanse of this intimate gem is coordinated in a neutral color palette that encourages relaxation and reflection while encircled by greenery and cooling waters. Designed by founder and creative director, Ryan Hughes, this Belleair project includes an ornately appointed swimming pool with a crowning raised spa with decorative waterfall feature. A lounge adorned sun self within the pool creates the perfect vantage point for taking in the space as the sun sets and the in water Save LED Pool Lights shine. A custom-built pergola and a raised lounge patio offer seating for family and friends. Neutral travertine tile and touches of multi-tone wall tiles pulls the design together perfectly coordinating with all the textiles used in the garden furnishings.
Photos by Joe Traina
Find the right local pro for your project
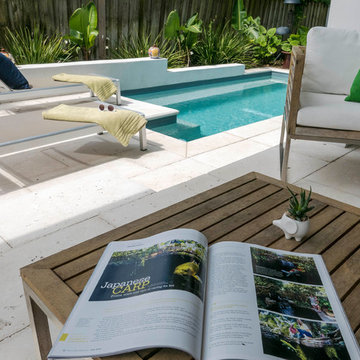
This compact space allows for a lot of outdoor living options, without feeling too cramped. The homeowners really wanted a pool and spa, but didn't believe their yard was big enough. Not only did they get both by incorporating a spool, they also have plenty of room for seating and dining, lush landscaping, and a lawn where their child and dogs can play!
Photo by Craig O'Neal
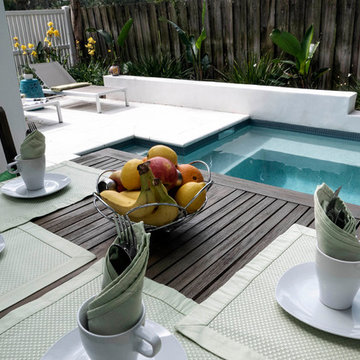
This compact space allows for a lot of outdoor living options, without feeling too cramped. The homeowners really wanted a pool and spa, but didn't believe their yard was big enough. Not only did they get both by incorporating a spool, they also have plenty of room for seating and dining, lush landscaping, and a lawn where their child and dogs can play!
Photo by Craig O'Neal
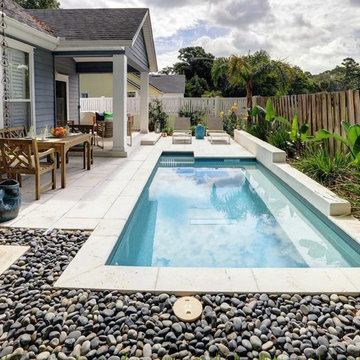
This compact space allows for a lot of outdoor living options, without feeling too cramped. The homeowners really wanted a pool and spa, but didn't believe their yard was big enough. Not only did they get both by incorporating a spool, they also have plenty of room for seating and dining, lush landscaping, and a lawn where their child and dogs can play!
Photo by Craig O'Neal
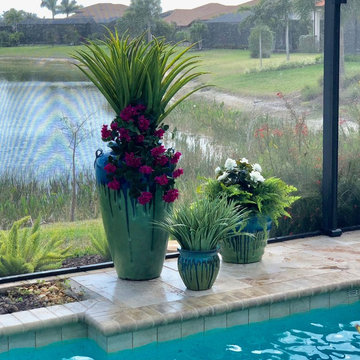
A trio of lovely multi-glazed pottery was in need of plants to compliment them. These are all UV protected artificial plants specifically suited for an area that gets a lot of sun. No watering, no debris in the pool, no worries!
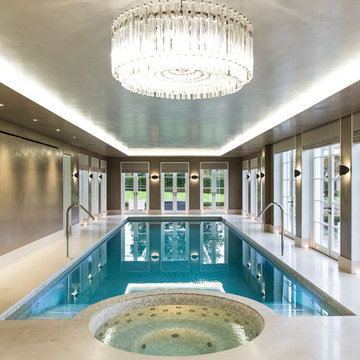
This chic ground-floor integrated pool and spa gets brilliant natural light from the surrounding windows and looks out onto expansive grounds. The lighting is a key feature in this elegant pool hall, from the daylight to the 3x3w Wibre underwater lighting in the pool to the grand ceiling illumination, which can be adjusted to create different moods. The client has an inviting space where the family can exercise, have fun and relax.
The pool is 13.5m x 4.20m. The shallow end is 1.5m in depth falling to 2m at the deep-end. The pool sports an Astral neck-jet water cannon on each side of the pool – these create strong waterfalls which are visually striking and fun to swim under. Steps on both sides of the spa lead into the pool. The 2.1m diameter spa accommodates five bathers, has an extended seatback and footwell – at seating level, the water depth is approximately 0.5 metres. Multiple jets deliver stimulating and soothing massages via standard air/water mix jets.
The same bespoke tiling design runs throughout the spa and pool. Large format porcelain tiles in a travertine design were cut to mosaic size and affixed to a backing sheet. To give the tiling extra pizzazz, different shades of beige and brown tiles were combined.
Completing the pool is an Ocea automatic slatted pool cover installed in a recess floor. The pool cover mechanism is hidden under a structural false floor panel, which is completely blended into the pool finish. The pool cover is a light beige colour, matching the client-designed pool surround which is made of bespoke porcelain tiles. The pool cover helps to minimise running and maintenance costs as well as providing added safety by closing-off the pool when it is not in use. When not in use, the spa is also closed-off using a Certikin Thermalux foam throw-on cover.
There is an equally impressive plant room located directly beneath the pool.
Awards: SPATA Gold Award – Inground Residential Spas & Wellness Category & SPATA Bronze Award – Residential Indoor Pool 2018
Partners: Architect: Studio Indigo. Main Contractor: Knightbuild.
Photographer: Peter Northall
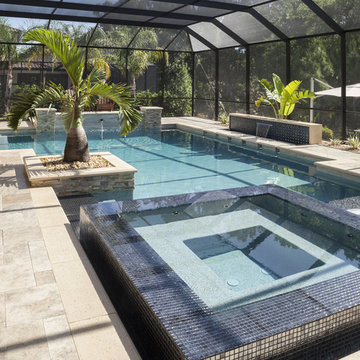
This Ryan Hughes Design Build screened pool with baja shelf and square infinity spa allow for all-weather enjoyment. Colorado Travertine tile in soothing elegant tones wraps around the pool and spa and encases tropical plantings.
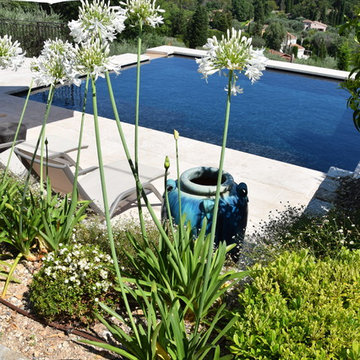
On sort du sauna, on s'étire sur la terrasse et on a qu'une envie: plonger dans la piscine ....
Juste en contrebas de la maison, voici la continuation de l'espace bien-être crée dans la maison.
Magnifique !
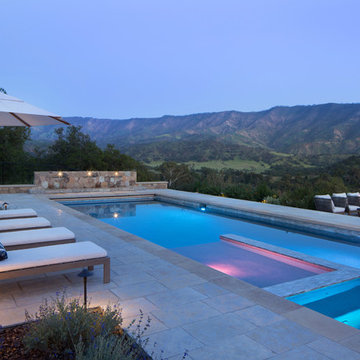
Colored pool lights accentuate pink moment of sunset over mountain views. Outdoor seating below pool with open firepit.
448,482 Pool Design Photos
112
