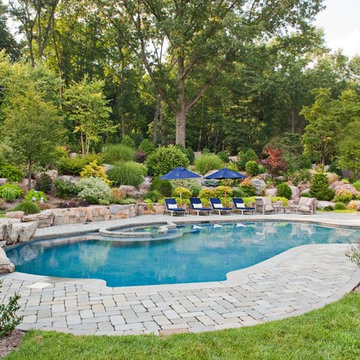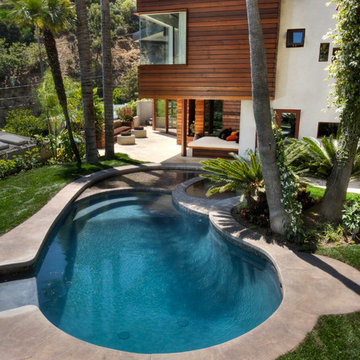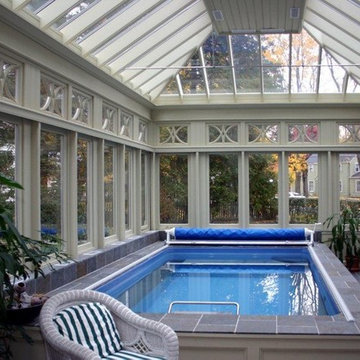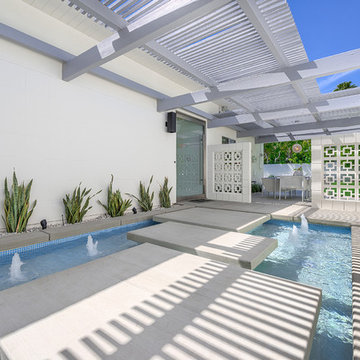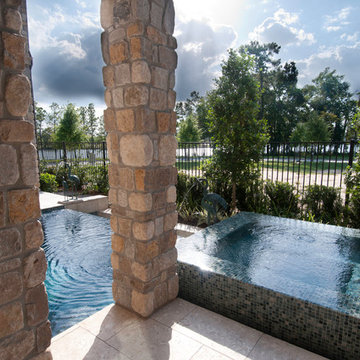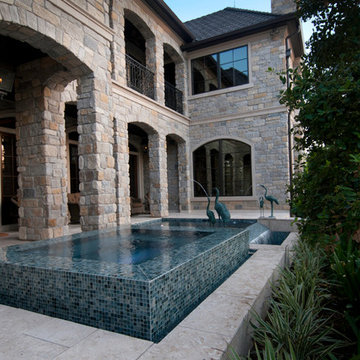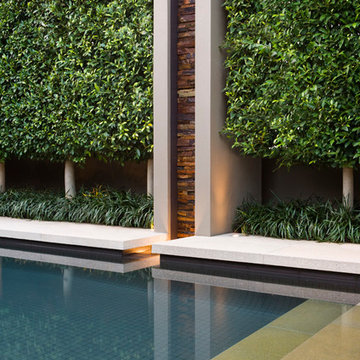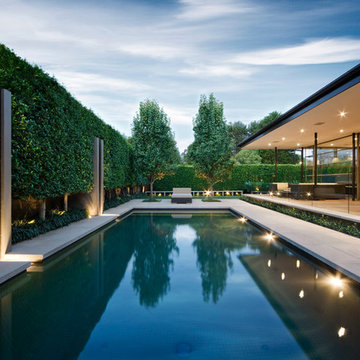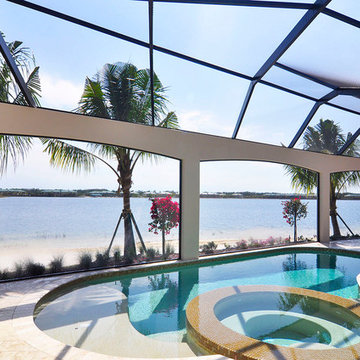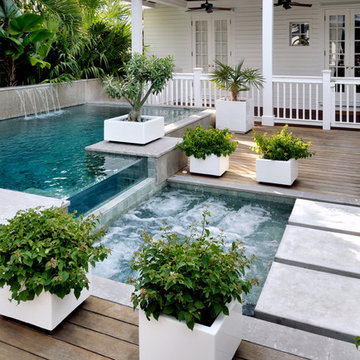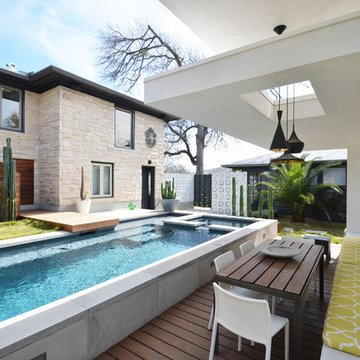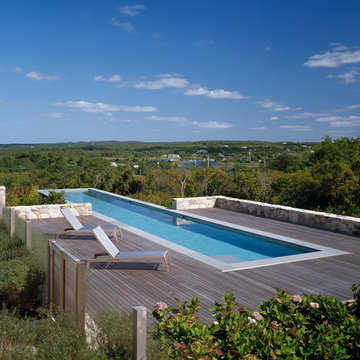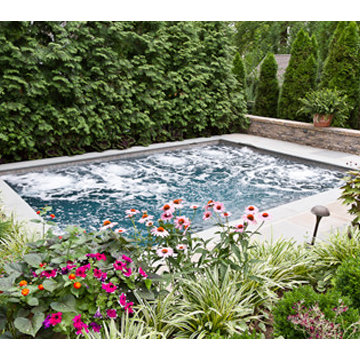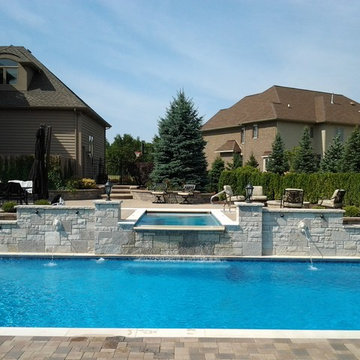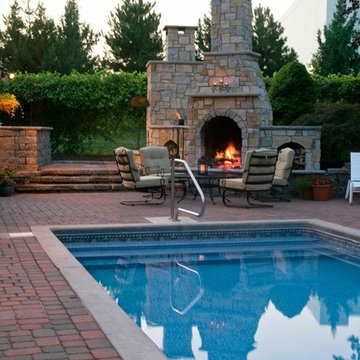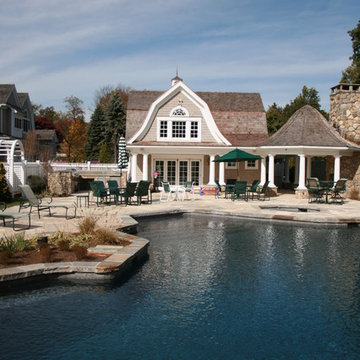448,484 Pool Design Photos
Sort by:Popular Today
2941 - 2960 of 448,484 photos
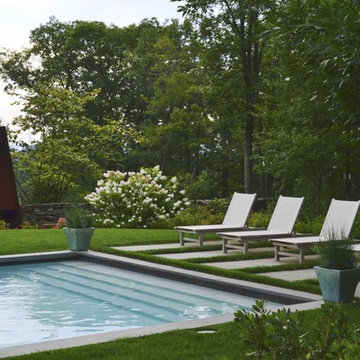
Kalinosky Landscaping, Inc. http://www.kalinoskylandscapinginc.com/
Project Entry: The Mountaintop Pool Project
2013 PLNA Awards for Landscape Excellence Winner
Category: Residential $60,000 & Over
Award Level: Bronze
Project Description:
On their mountain top farm in Northeastern Pennsylvania, the clients desired a pool area that felt disjoint from their home, its own space. It had to feel calm. We feel we absolutely accomplished this as guests to the site frequently use the words ‘zen-like' to describe the experience. Your journey begins through a groomed forest on a meandering mulch path 400' in length. This acts as a compression to exaggerate the release you experience when encountering the pool floating in a field at the edge of the forest. There is no formal paving, just five flagstone slabs (4'x12') floating with simple chaises on them. There is a strong orthogonal grain to the architectural elements on the site with the pool, pool house, and stone walls all being parallel to each other. This countered by the soft, organic plantings and ribbons of field grass and mowed lawns all positioned on a playful diagonal bias. The plantings for the most part are native to the mid-atlantic region with some hybrids to softly add summer color and texture. We designed a functional pool house, both cairn and rustic in nature. There are hinged storm shutters for all the screened openings to protect the interior from the strong storms often experienced on this mountain. We chose 1/2" mild steel plates as the material to construct the fireplace with. The steel was allowed to oxidize to a beautiful rust-orange patina. The fireplace is modern and dynamic in form, a wonderful juxtaposition to the stone walls and soft field grass. We designed the fence to be a non-fence. The posts are arranged in a whimsical, playful pattern, not straight like a fence should be. With this playful post arrangement and its transparent wire mesh, the fence becomes innocuous, receding into the background. Where the fence interfaces with the walls it never does so at the ends. The walls always pass beyond the fence creating a dynamic, not static position. We designed and built aluminum and concrete vaults to accommodate the auto cover on the pool, which retracts underground to leave the surface of the pool uncluttered. Complete irrigation and lighting systems were also installed. The pool site is located 425' from the residence. We trenched and installed the utilities the entire length through the forest by hand. The hand trenching ensured minimal insult to the forest tree root systems. The mature pines in the field near the pool were protected by fencing during construction. And where root systems had to be traversed , we protected them from compaction with plywood, mulch, and geotextile roads. We also installed a dedicated septic system for the pool house.
It should be noted the clients don't worship the sun. In response we planted large caliber shade trees on the south and west sides of the pool to provide shade by extending the forest to the waters' edge. Care was taken not to create a vignette in the field, but a landscape that has no visual boundaries. Through the use of native plants, natural architectural materials and the preservation of existing forest and field conditions, we have produced a calm, natural recreational environment.
Photo Credit: Kalinosky Landscaping, Inc.
Find the right local pro for your project
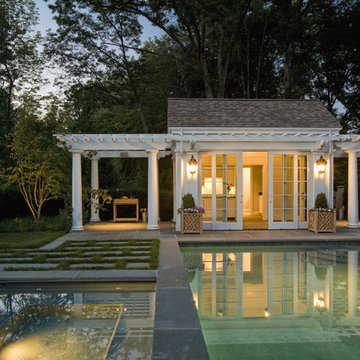
Careful attention to lighting design gives the client the opportunity to enjoy their property into the evening.
Photo by Peter Vanderwarker Photographer http://www.vanderwarker.com/
Photo by Peter Vanderwarker Photographer http://www.vanderwarker.com/
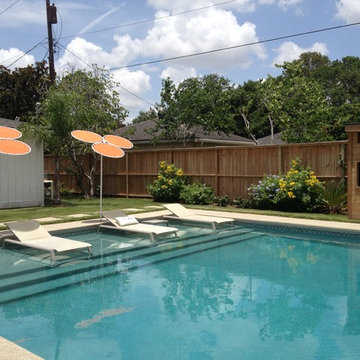
Mid-Century Modern pool completes this backyard transformation. Large tanning ledge lends itself to lazy afternoons. Unique "umbrellas" complete the scene.
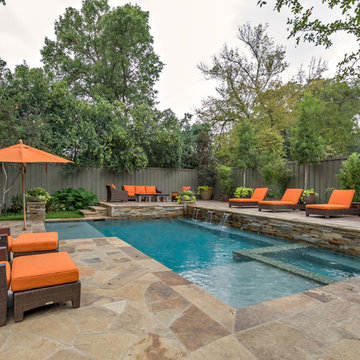
A backyard retreat in Dallas, Texas designed by Harold Leidner Landscape Architects featuring a new swimming pool and spa surrounded by Oklahoma flagstone and raised IPE wood deck. The pool area is punctuated with bright orange furniture cushions and umbrella.
448,484 Pool Design Photos
148
