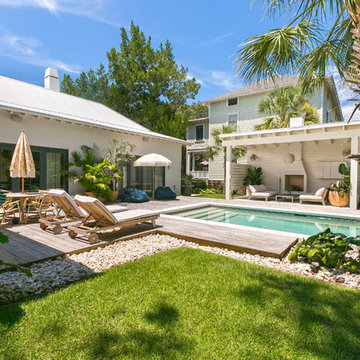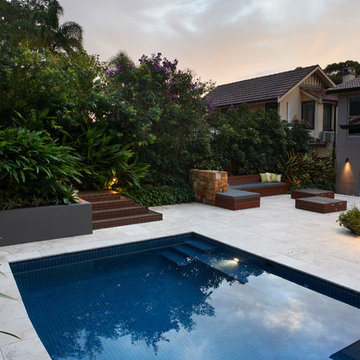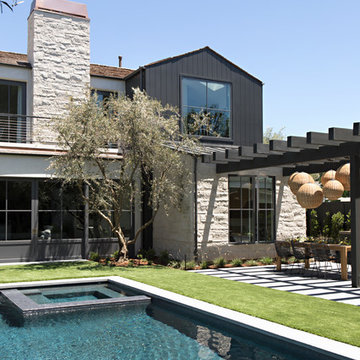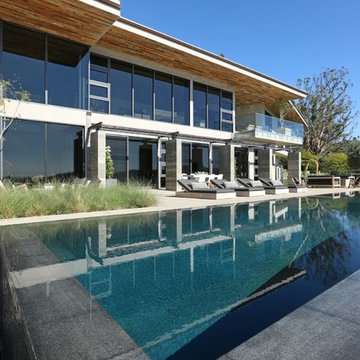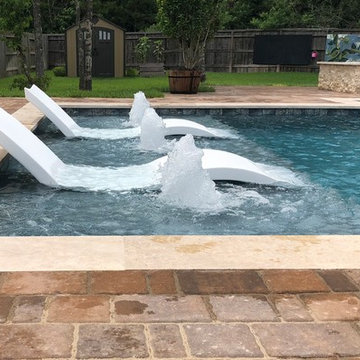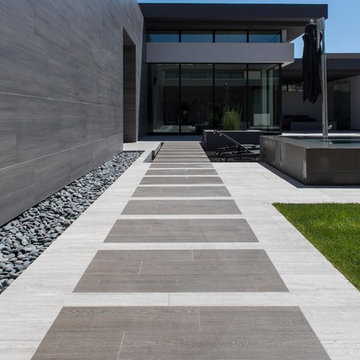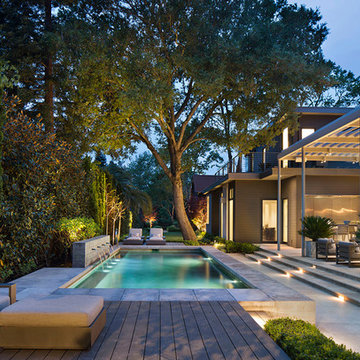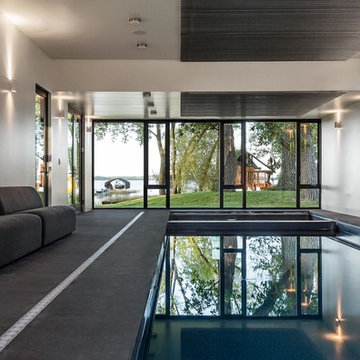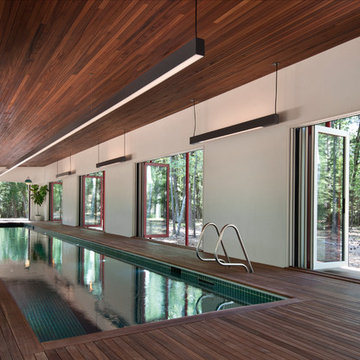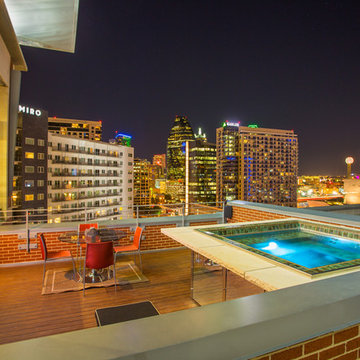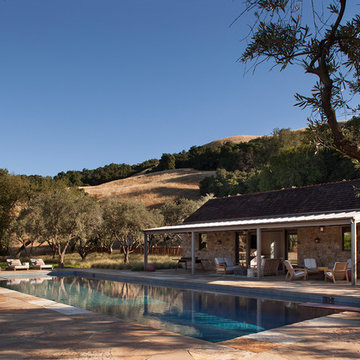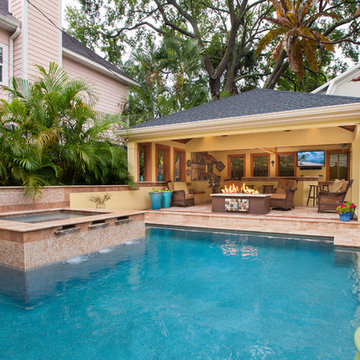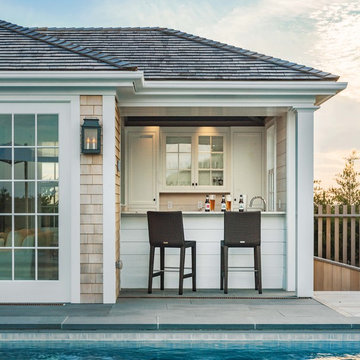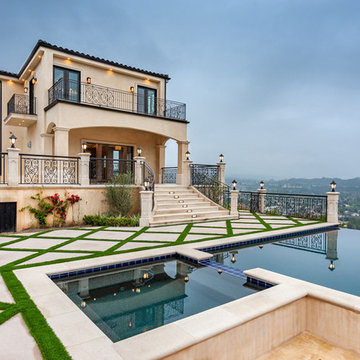449,015 Pool Design Photos
Sort by:Popular Today
13981 - 14000 of 449,015 photos
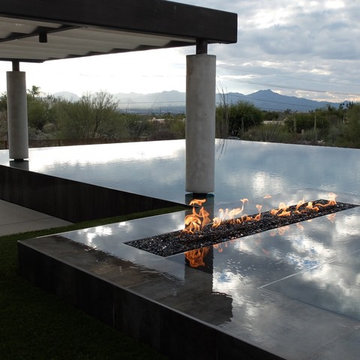
These clients decided to make this home their Catalina Mountain homestead, after living abroad for many years. The prior yard enclosed only a small portion of their available property, and a wall obstructed their city lights view of northern Tucson. We expanded the yard outward to take advantage of the space and to also integrate the topography change into a 360 vanishing edge pool.
The home previously had log columns in keeping with a territorial motif. To bring it up to date, concrete cylindrical columns were put in their place, which allowed us to expand the shaded locations throughout the yard in an updated way, as seen by the new retractable canvas shade structures.
Constructed by Mike Rowland, you can see how well he pulled off the projects precise detailing of Bianchi's Design. Note the cantilevered concrete steps, the slot of fire in the midst of the spa, the stair treads that don't quite touch the adjacent walls, and the columns that float just above the pool water.
Find the right local pro for your project
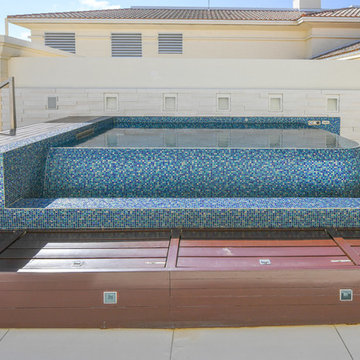
Custom designed stainless steel spa with bench seating, a swim system, infinity edge and custom tile.
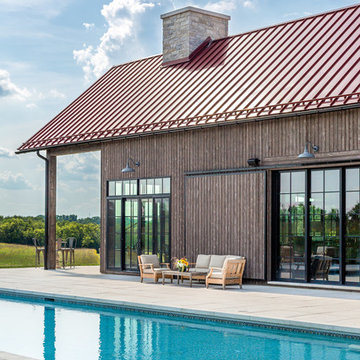
Located on a large farm in southern Wisconsin, this family retreat focuses on the creation of large entertainment spaces for family gatherings. The main volume of the house is comprised of one space, combining the kitchen, dining, living area and custom bar. All spaces can be enjoyed within a new custom timber frame, reminiscent of local agrarian structures. In the rear of the house, a full size ice rink is situated under an open-air steel structure for full enjoyment throughout the long Wisconsin winter. A large pool terrace and game room round out the entertain spaces of the home.
Photography by Reagen Taylor
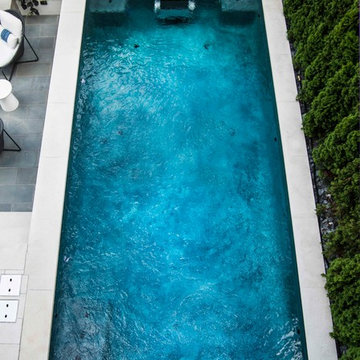
Request Free Quote
This custom swim resistance swim spa features a commercial-quality swim resistance system for current swimming. The swim spa also features an automatic pool safety cover, a therapeutic exercise bar, Primera Stone Diamond Head Treasure pool finish, and a Basketball system. The coping is Bluestone, and the planks that clad the exposed wall are Valder's Dovewhite limestone. There is also a mosaic tile border as well as on the stair treads. Photos by Larry Huene.
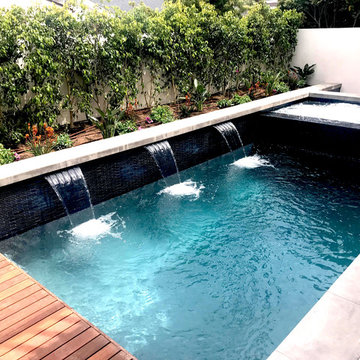
This pool and be viewed from a downstairs office so creating a focal point in the garden that could be viewed from the interior was key.
449,015 Pool Design Photos
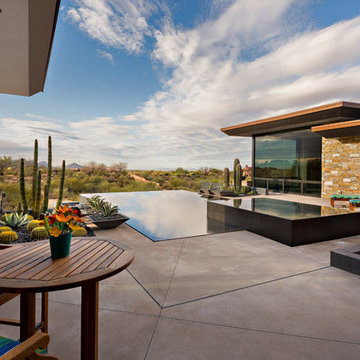
A large infinity-edge pool serves as the focal point for the patio area / Builder - Platinum Custom Homes / Photo by ©Thompson Photographic.com 2018 / Tate Studio Architects / Desert Foothills Landscaping
700
