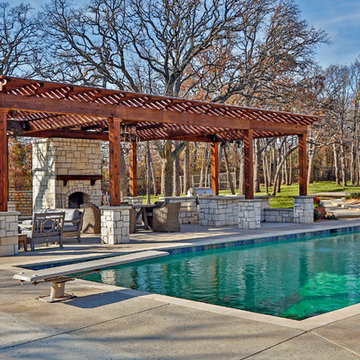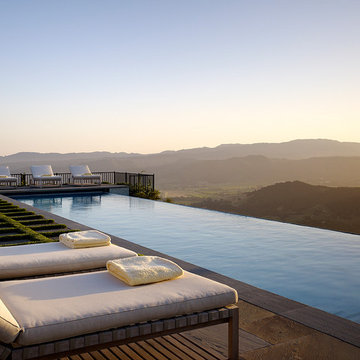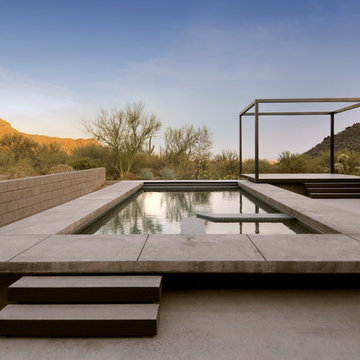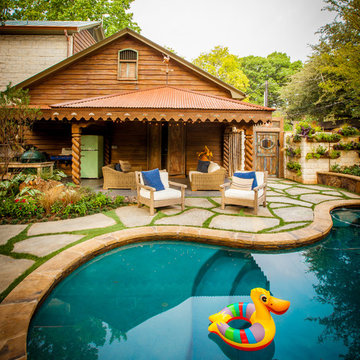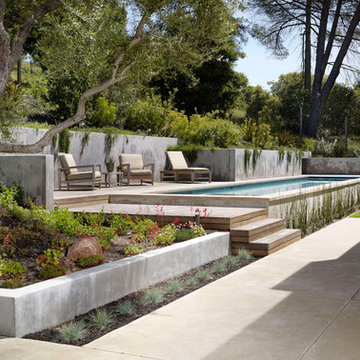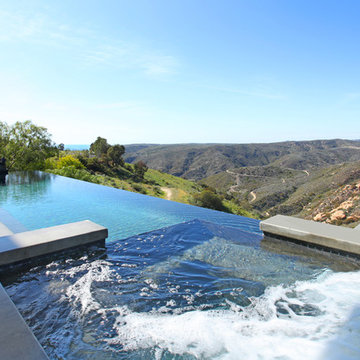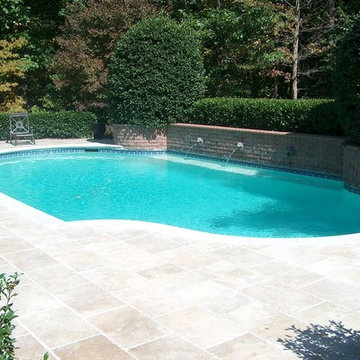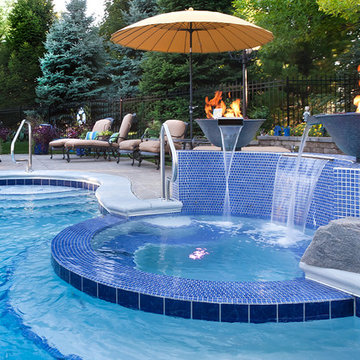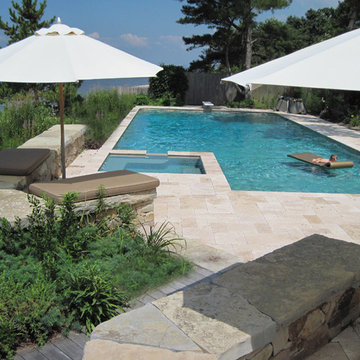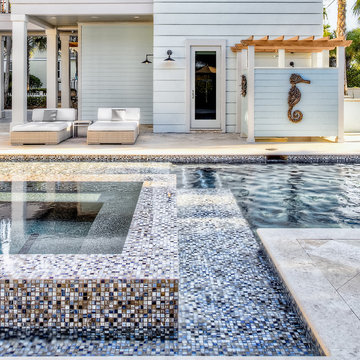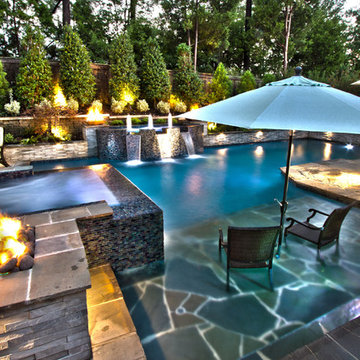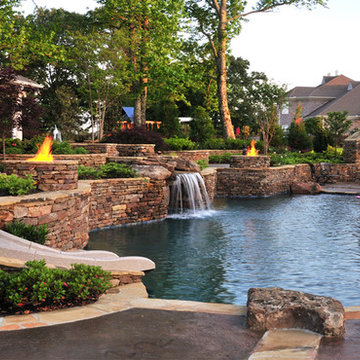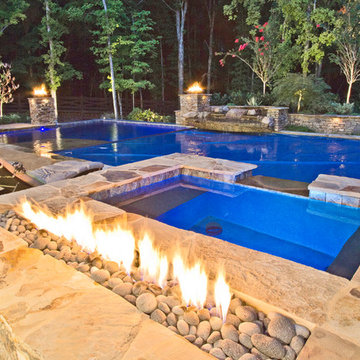448,484 Pool Design Photos
Sort by:Popular Today
1701 - 1720 of 448,484 photos
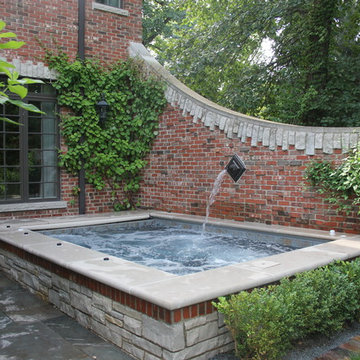
Winnetka, IL residence. Outdoor spa with an auto-cover and brick privacy wall with a sconce water feature.
Natural blue-stone patio with recycled clay paver accents.
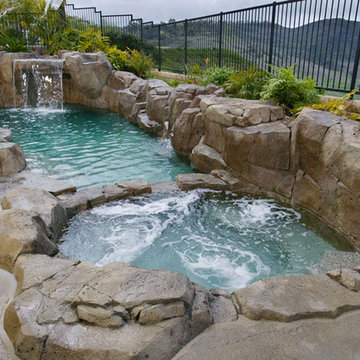
Swan Pools | Natural Hot Spring
Rocky outcropings, fossilized concrete decking, large waterfalls, and bubbling water wisk you away to your very own natural hot spring. Relax and let Mother Earth speak to you.
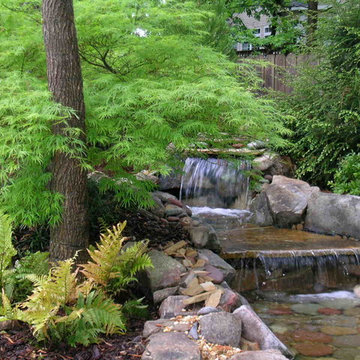
This was a complete front and back transformation. We took the dirt from the back yard and used it to level the front yard and made both more useable. The main feature was a large gunite swimming pool, with built in diving board. We also built in the client's trampoline as well and left room for their play set and play house. It was a kids paradise! The kool deck was nice and cool in the summer and allowed for barefoot basketball games. We designed and installed a large Cedar screened in porch with fireplace and grill. Just off the porch was a hot tub. We completed it with lush landscaping, irrigation and lighting. Mark Schisler, Legacy Landscapes, Inc.
Find the right local pro for your project
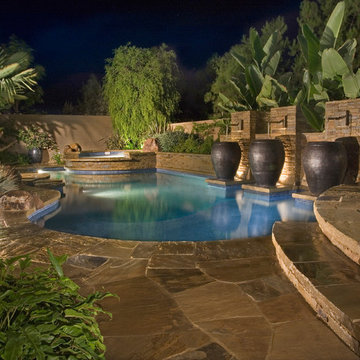
This beautiful year is in Newport Coast and has all the bels and whistles. This pool has stacked and ledgered stone, all granite BBQ and fire place. The pool is equipped with in floor deep heating and pebble tech finish. The pool is accented with 3 water pots with led lights. This is an entertainers delight.
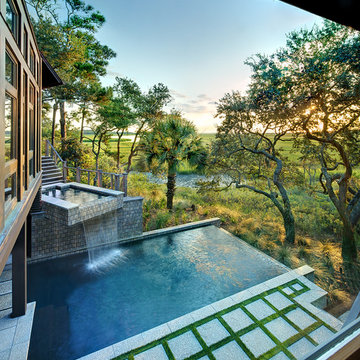
Photo Credit: Holger Hobenaus
Description: The owners of this home travel extensively and appreciate the great outdoors. Global travels shaped their desire for a home that embraces nature. The bridge connecting the sleeping and living structures allows cool ocean breezes to pass from the marsh to the front yard; decks and stairs to pool and terrace visually connect inside and out. Most walls from the street are solid, providing privacy, yet they open to rooms of glass, timber and soaring ceilings with views of Bass and Cinder Creeks and Folly Island.
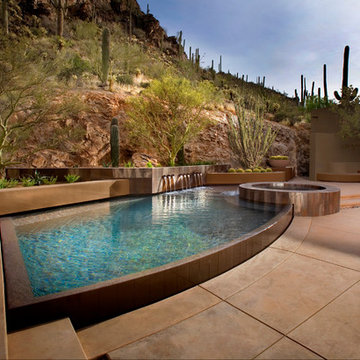
The 25-by-15-foot reverse vanishing edge pool echoes the trapezoidal shape of the waterfeature and seat walls in the forecourt, while the leading-edge overflow reinforces the feminine curve of the seat walls introduced as one first experienced the home's front entry. The bold curve intentionally imparts a sensuous line to the otherwise masculine, angular framework. The planter walls behind the pool are cantilevered by 4" and create a sleek and distinct shadow line that underscores their form, levitating them above the water.
michaelwoodall.com
448,484 Pool Design Photos
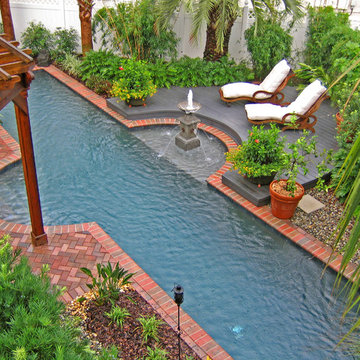
To counteract the formidable placement of the pool (diagonal to the house), a stronger diagonal was developed by placing a sunning deck, which appears to float, and a dining pergola at 90 degrees to the pool. These hardscape elements set the stage for an exotic, tropically themed sanctuary.
www.hortusoasis.com
86
