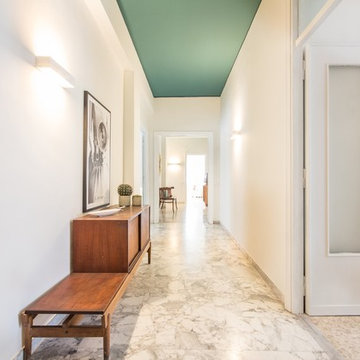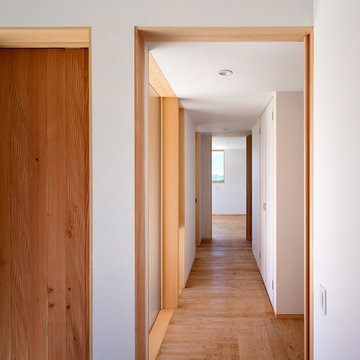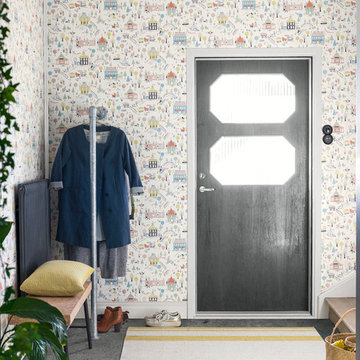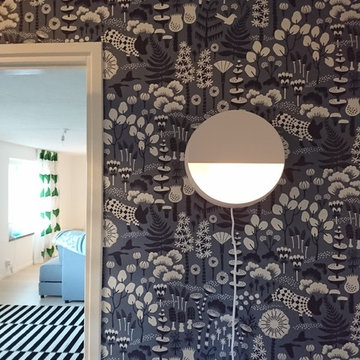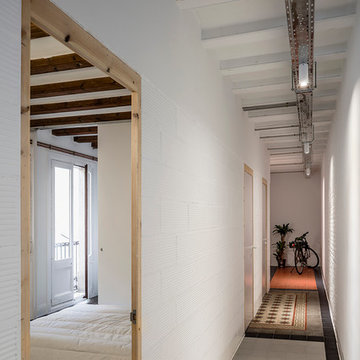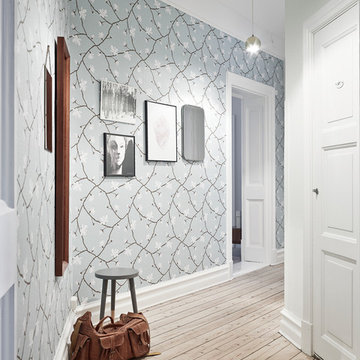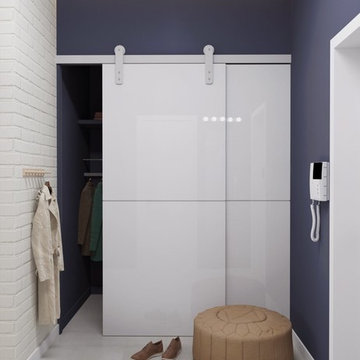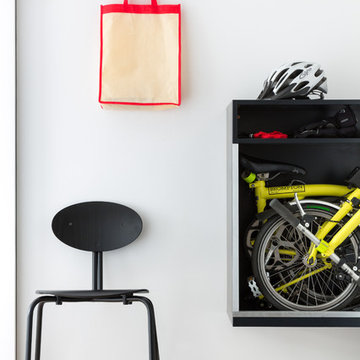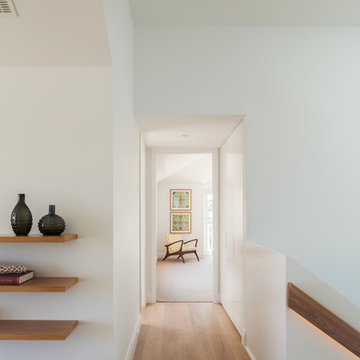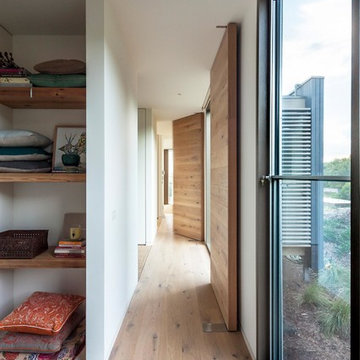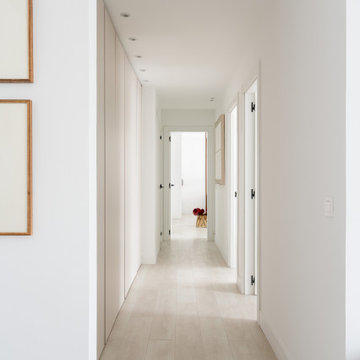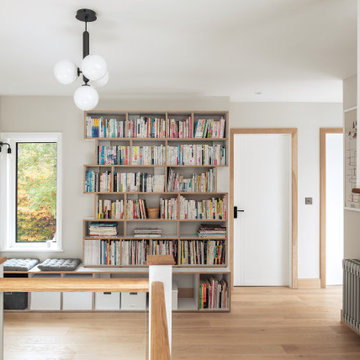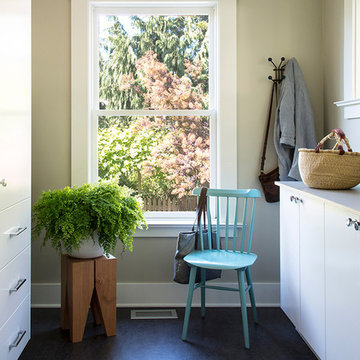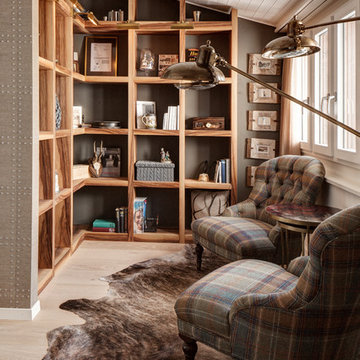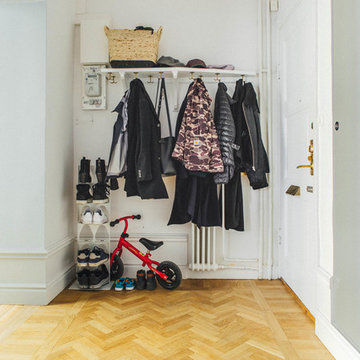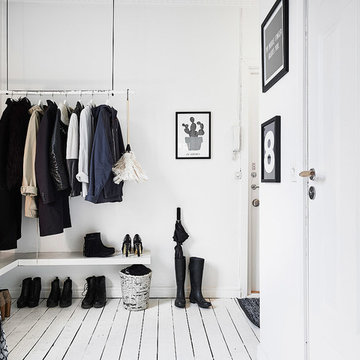7,360 Scandinavian Hallway Design Photos
Sort by:Popular Today
241 - 260 of 7,360 photos
Item 1 of 2
Find the right local pro for your project
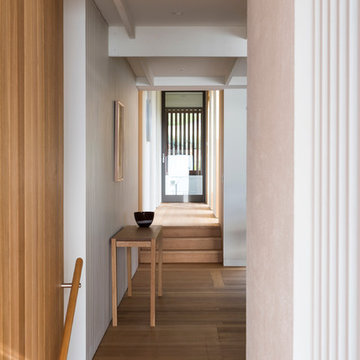
A visual axis from the entrance gives a perspective of depth to spaces in the house.
Subdued tones of white and timber, lit with natural light creates a fresh and inviting experience.
Design Architect: Allan Powell
Project Architect & Interior Designer: Hindley & Co
Interior Styling:: Hindley & Co
Photography: Robert Blackburn
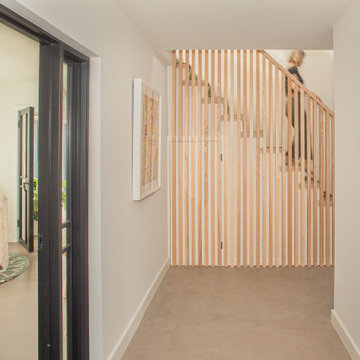
A bespoke stair balustrade design at this Loughton family home. Vertical timber batons create a contemporary, eye-catching alternative to traditional bannisters.
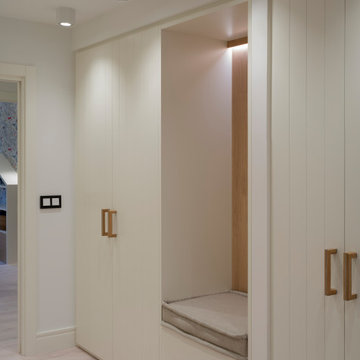
Reforma integral Sube Interiorismo www.subeinteriorismo.com
Fotografía Biderbost Photo
7,360 Scandinavian Hallway Design Photos
13
