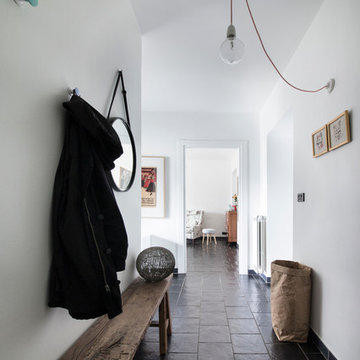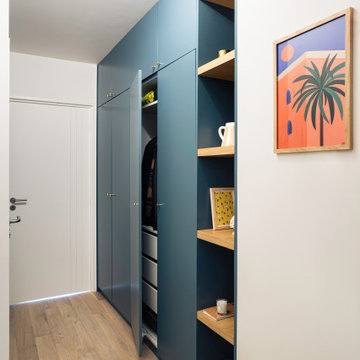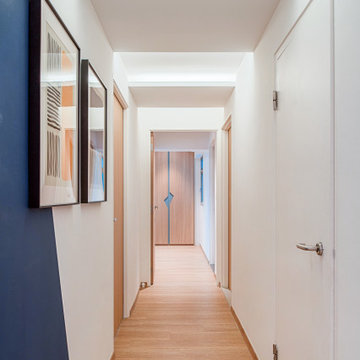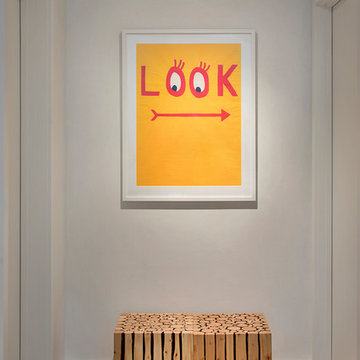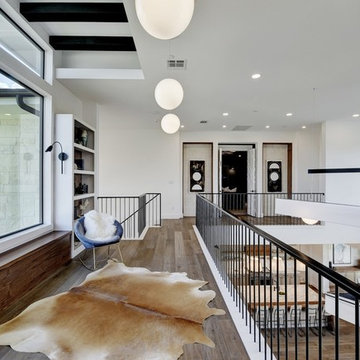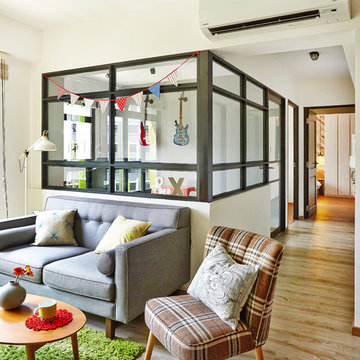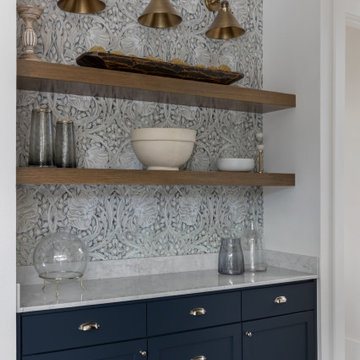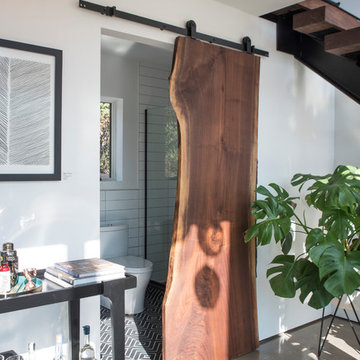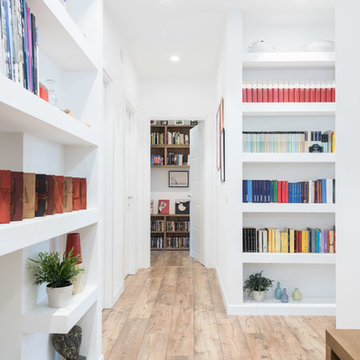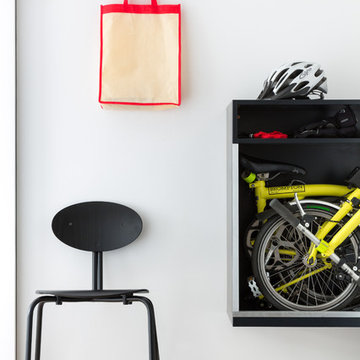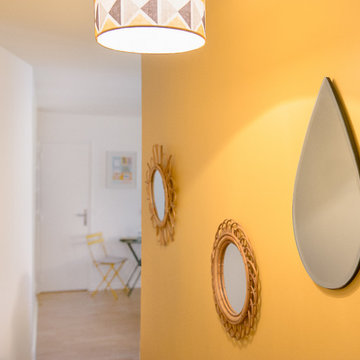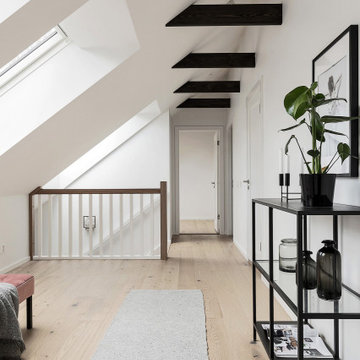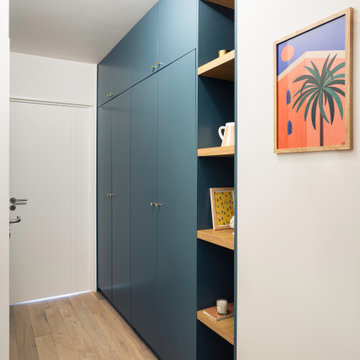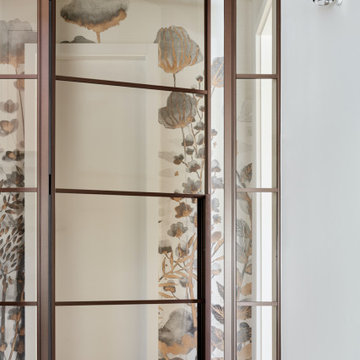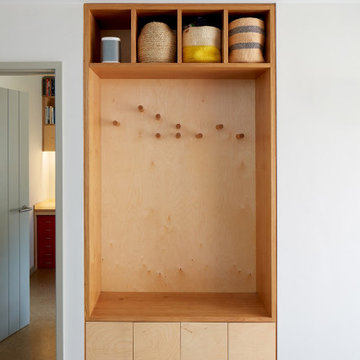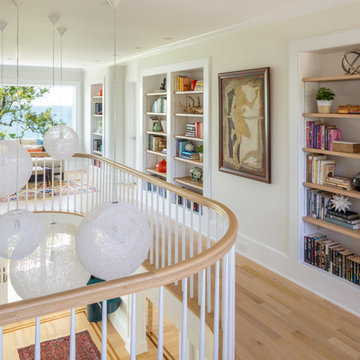7,353 Scandinavian Hallway Design Photos
Sort by:Popular Today
41 - 60 of 7,353 photos
Item 1 of 2

This hallway was part of a larger remodel of an attic space which included the hall, master bedroom, bathroom and nursery. Painted a brilliant white and borrowing light from the frosted, glass inset nursery and bedroom doors, this light hardwood space is lined on one side with custom, built-in storage. Making the most of the sloping eave space and pony wall, there is room for stacking, hanging and multiple drawer depths, very versatile storage. The cut-out pulls and toe-kick registers keep the floor and walkway clear of any extrusions. The hall acts as an extension of the bedrooms, with the narrow bench providing a resting place while getting ready in the morning.
All photos: Josh Partee Photography
Find the right local pro for your project
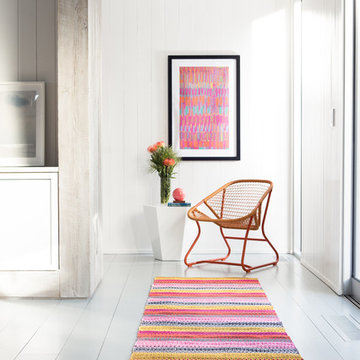
A favourite among the Dash & Albert crew, this woven cotton area rug travels freely from room to room with its unique blend of weaving techniques and bohemian mix of golds, reds, and jewel tones.

A coastal Scandinavian renovation project, combining a Victorian seaside cottage with Scandi design. We wanted to create a modern, open-plan living space but at the same time, preserve the traditional elements of the house that gave it it's character.
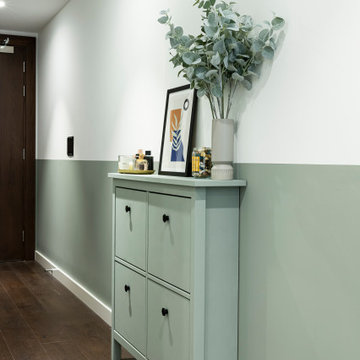
Project Battersea was all about creating a muted colour scheme but embracing bold accents to create tranquil Scandi design. The clients wanted to incorporate storage but still allow the apartment to feel bright and airy, we created a stunning bespoke TV unit for the clients for all of their book and another bespoke wardrobe in the guest bedroom. We created a space that was inviting and calming to be in.
7,353 Scandinavian Hallway Design Photos
3
