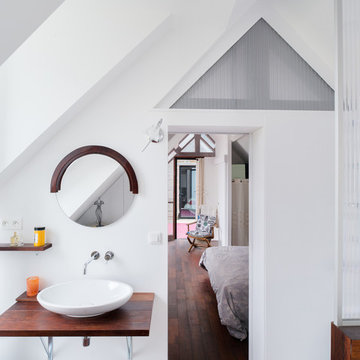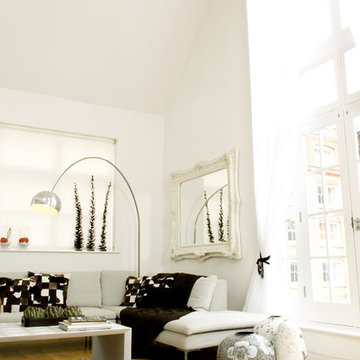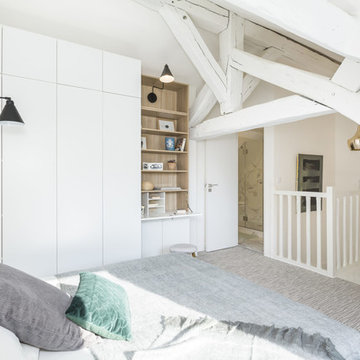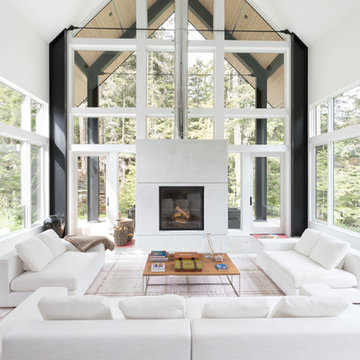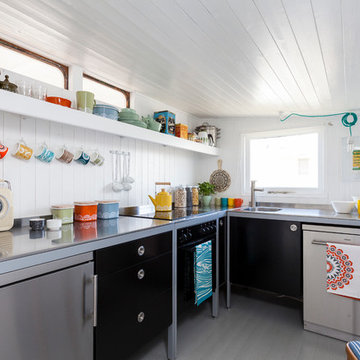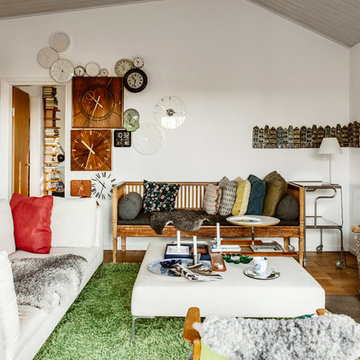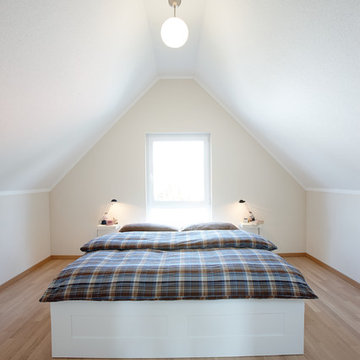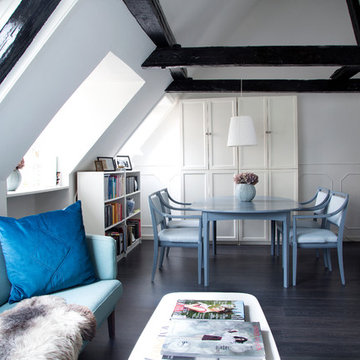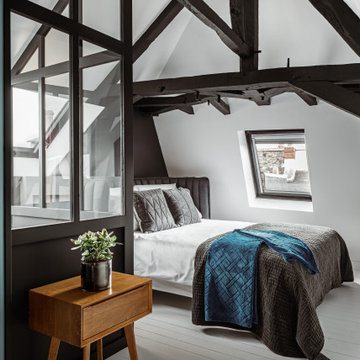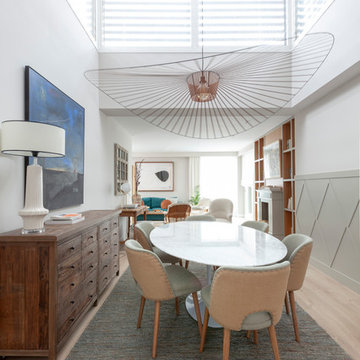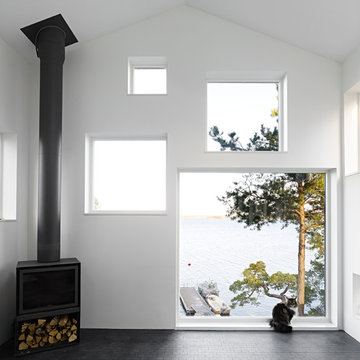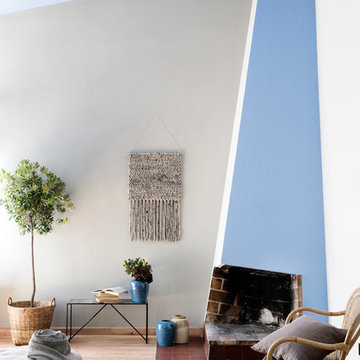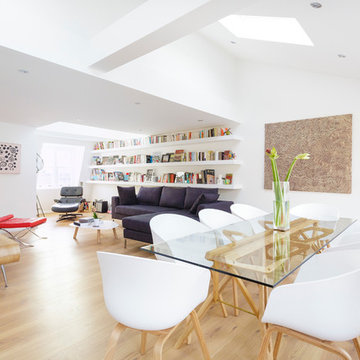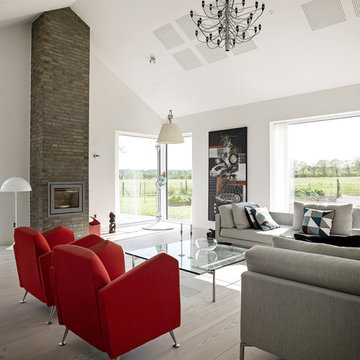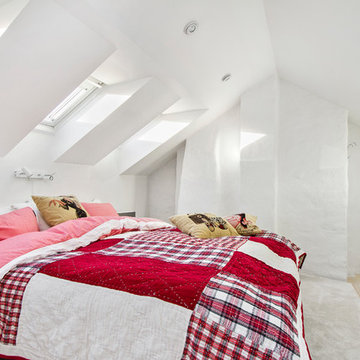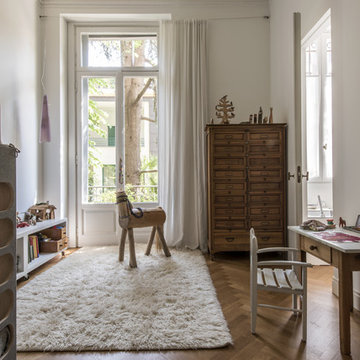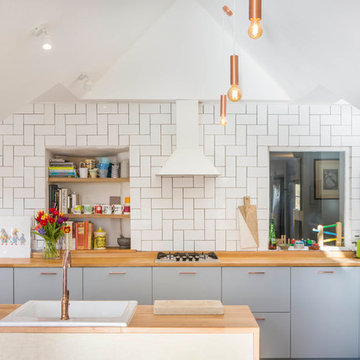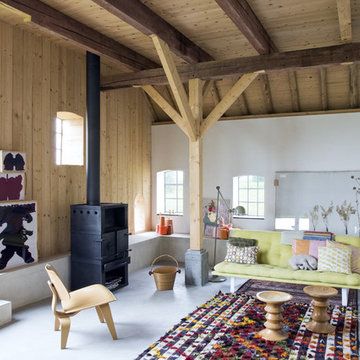210 Scandinavian Home Design Photos
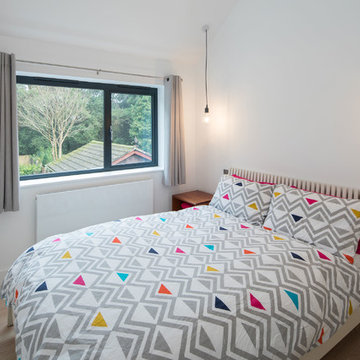
Branksome Road
Set within a Bournemouth conservation zone; Branksome Woods provided the challenge of designing additional, modern space for a growing family whilst respecting sensitive contextual conditions.
Footprint Architects responded by continuing the existing roofline across the property, providing an extra two bedrooms whilst also allowing the proposal to blend seamlessly with the properties existing form, whilst breathing new life into the look of the dated building.
On the ground floor, the kitchen and dinning area were re-organised and extended out from the property in a brick form that exhibits views of the garden, with an alternative contrasting timber rear entrance to provide improved access to the house from the drive and garage.
The design changes have transformed the quality and functionality of Branksome Woods, providing modern additional space, with a minimal impact on the surrounding context.
The project was completed in November 2017.
Find the right local pro for your project
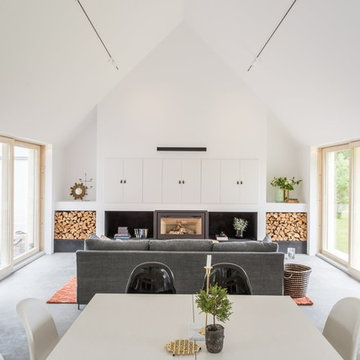
Accoya wood has been used to create cladding, windows, doors, decking and guttering in family home in Sweden.
The home, which is located in the north of Stockholm has been designed by Kalle Lilja of local construction and joinery firm Rejal Bygg. Kalle wanted to create a luxury family home for the property market, which would push the boundaries of design and innovation and would require as little maintenance as possible.
To deliver the project he turned to Sweden’s Accoya distributor, CEOS, and the company’s managing director Urban Stenevi. Together they decided to use Accoya for the project. Accoya met their build objective of delivering a property which required little maintenance, however Kalle was intrigued by Accoya and wanted to push it to its limits so he could realise the product’s full potential.
210 Scandinavian Home Design Photos
5



















