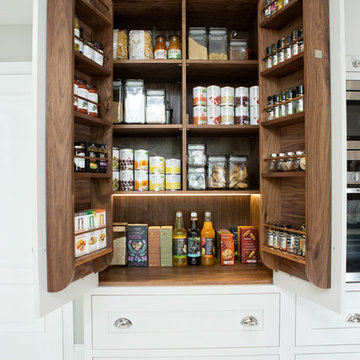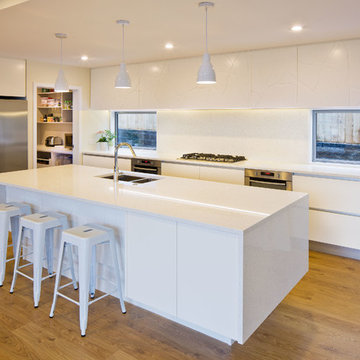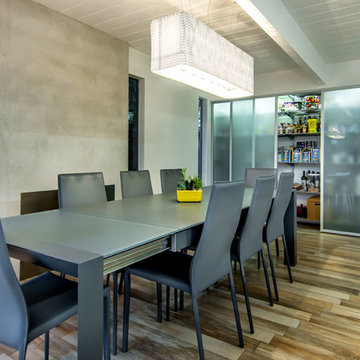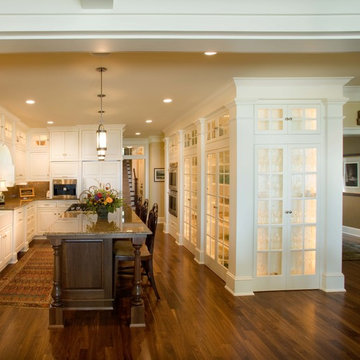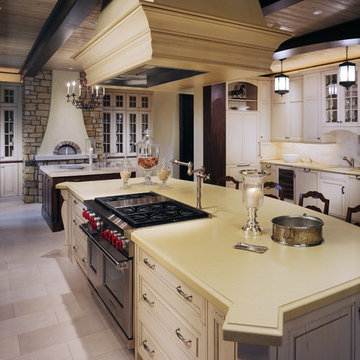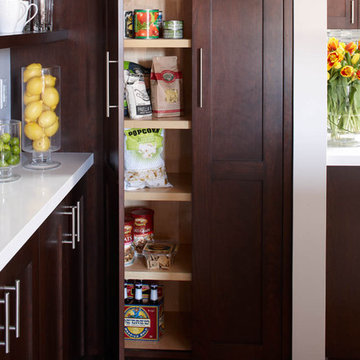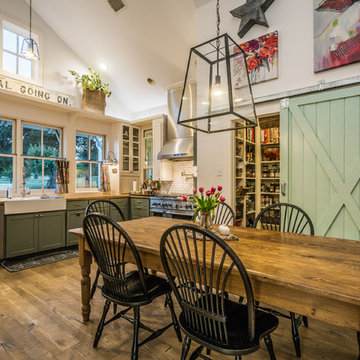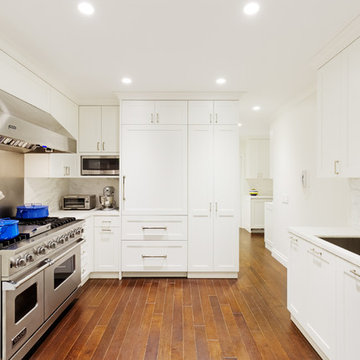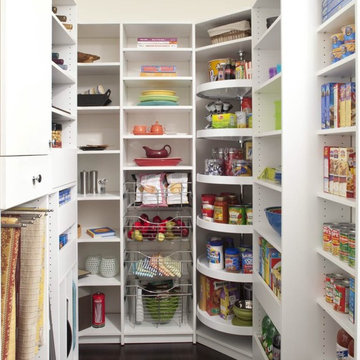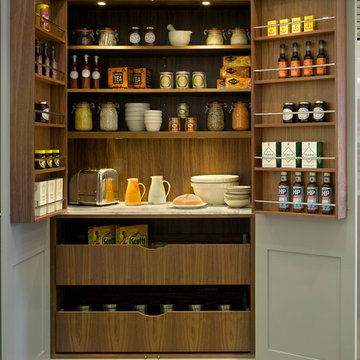Storeroom Designs & Ideas
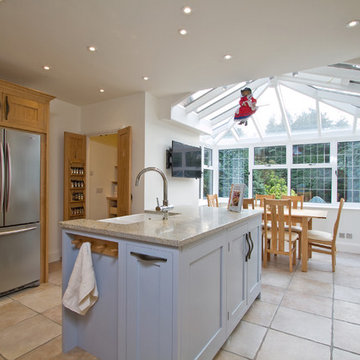
The shaker style has proven to very popular this year, with nearly every handmade kitchen we have featured on our site, created in the shaker style! It’s not surprising though, when they look this good. For this particular project we have used a combination of natural oak with a light lacquer on the two furniture runs. These feature our high quality 30mm frame and door construction with a birch veneer interior, materials that will enable this kitchen to last many, many years. The handles are one that we actually have on a display in our showroom. A verdigris handle with an interesting pattern.
On this project we have a couple of bespoke furniture features, the first of which is the custom oak shutter system for the counter top unit. The special unit uses a roller shutter that has lots of narrow oak slats that move seamlessly up and out of the way to reveal the toaster and two shelves. The second is the pull out shelves in two of the 900 base units. These use modern soft close runners that enable you to pull out the shelves and easily access everything stored on them. This removes the need of having to get very low to try and find that bowl right at the back that you don’t always use, a great feature we believe.
The final great feature of this kitchen is the walk in larder, this uses a bespoke birch veneered plywood construction, and the lovely thing about this material is the beautiful layering you get on the edges of the ply. The outer doors of the larder were also made by us, they are solid oak and feature a tear drop opening on the front. Inside one of the doors we have created a bespoke spice rack.
Inside of the larder you can see the plywood layered edges as well as the extra deep drawers. These have a sweeping profile with a hand-scoop at the front. All of these run on modern soft-close runners. Above the drawers you have three staggered shelves, all of which are deep and provide a huge amount of storage space.
Find the right local pro for your project

Hickory wood cabinetry, reclaimed Walnut counter and light fixtures from Spain create an aspiring chef's dream kitchen.
Tom Bonner Photography

Created for a charming 18th century stone farmhouse overlooking a canal, this Bespoke solid wood kitchen has been handpainted in Farrow & Ball (Aga wall and base units by the windows) with Pavilion Gray (on island and recessed glass-fronted display cabinetry). The design centres around a feature Aga range cooker.

Our Longford pantry in the H|M showroom in Felsted is a fresh take on the traditional English version of this vital ancillary room. Pantry, from the latin “panna” meaning bread, was originally a small room dedicated exclusively to the storage of bread and bakery items, however, by the mid-nineteenth century it had become a space for the general storage of dry goods
Photo Credit: Paul Craig
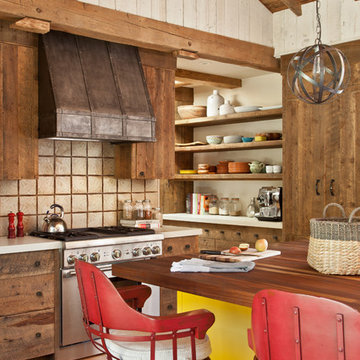
MillerRoodell Architects // Laura Fedro Interiors // Gordon Gregory Photography
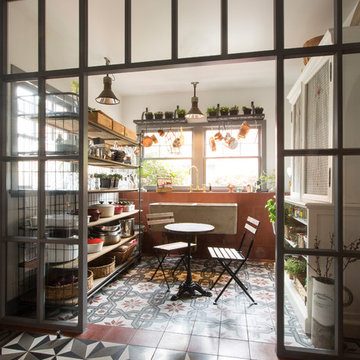
The new glass partition defines and separates the pantry. Yet the light is allowed to flow through.
Storeroom Designs & Ideas
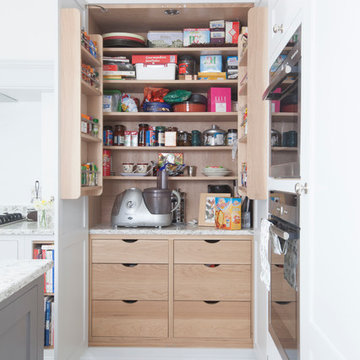
When this French customer was planning her new kitchen she was keen to introduce some Gallic touches to add flair and personality. The room had been extended resulting in odd pillars and different ceiling heights so a new chimney mantle was added to smooth out the lines and create a focal point. The main kitchen was painted in Farrow and Ball Blackened to make the most of the light in the room whilst the large island was painted in a contrasting Little Greene Paint Company Dark Lead to add depth and drama to the scheme, tying in beautifully with the French galvanised and wire accessories.photos by felix page
7



















