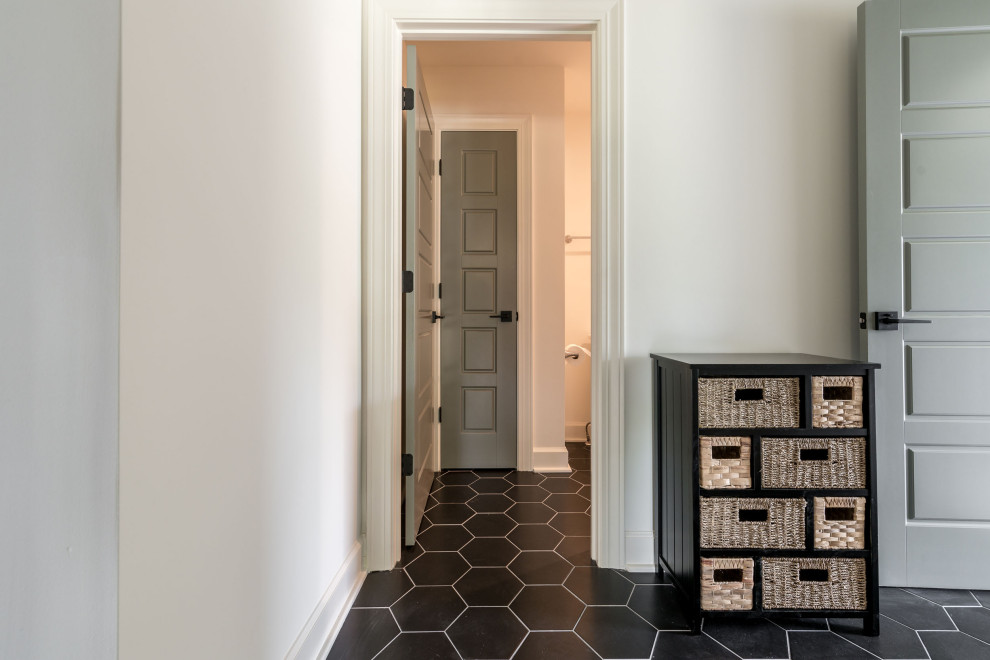
The Adelaide- an Eldridge Company Home
This 2-story home with 4 bedrooms and 2.5 bathrooms showcases large windows around every turn to display the woodland view, allowing natural light to pervade the airy interior living spaces and open floor plan. Through the vaulted entry hardwood floors extend throughout the first floor. The oversized kitchen is adjacent to the large patio, making transitioning to outdoor spaces a breeze. Quartz cabinets are the finishing touch in this white kitchen. A Bosch appliance package makes cooking a luxury experience. The double-height great room features a custom steel stair rail opposite the fireplace accent wall. Hardwood floors continue up through the second-floor loft space that overlooks the great room, which residents can use as another living space, office or study space. Upstairs, children or guests can spread out among three generously sized bedrooms. Once it’s time to retire for the night, residents can enjoy a secluded retreat in the owner’s wing, with lofty vaulted ceilings in the bedroom and bath, and custom-designed closets for two. The master bathroom features a soaking tub and stunning tile design, as well as access to the first-floor laundry.
