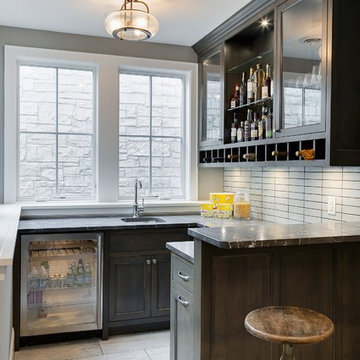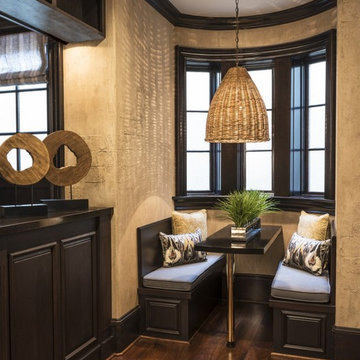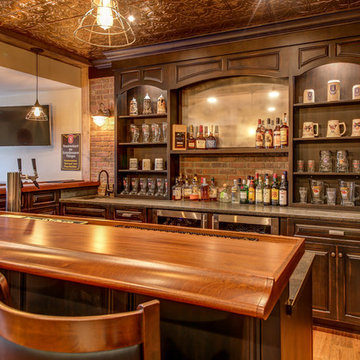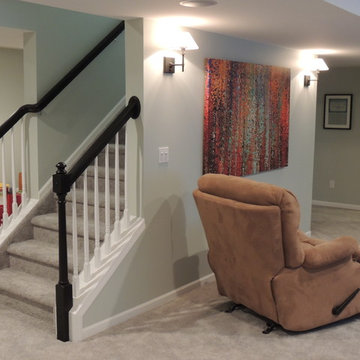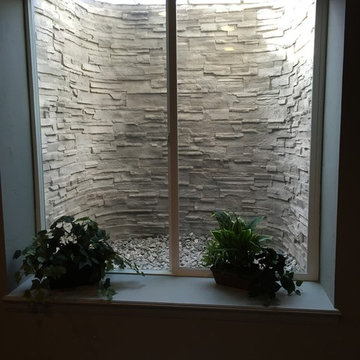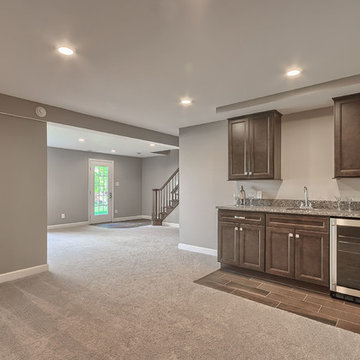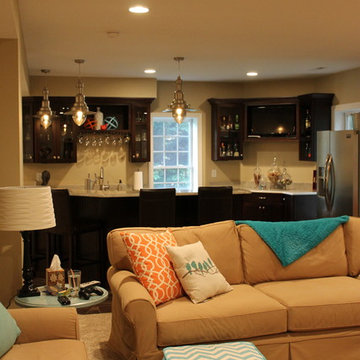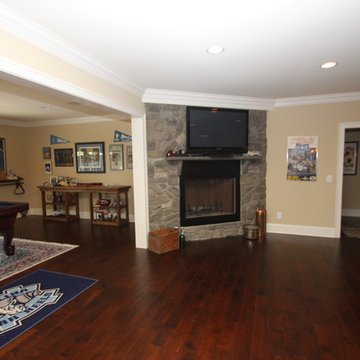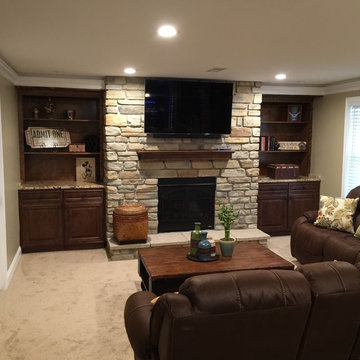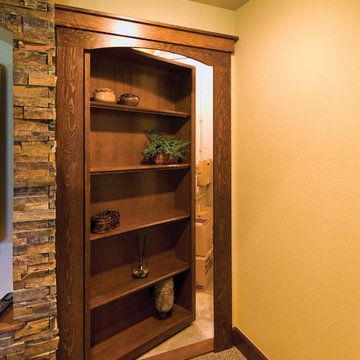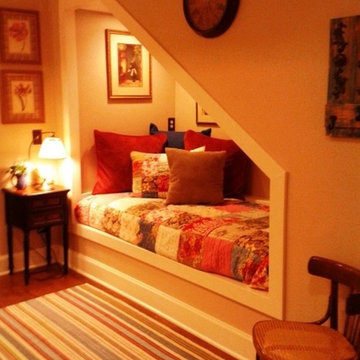28,379 Traditional Basement Design Photos
Sort by:Popular Today
81 - 100 of 28,379 photos
Item 1 of 2
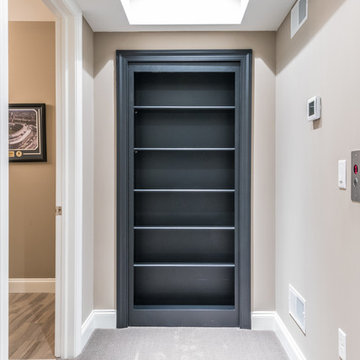
Design/Build custom home in Hummelstown, PA. This transitional style home features a timeless design with on-trend finishes and features. An outdoor living retreat features a pool, landscape lighting, playground, outdoor seating, and more.
Find the right local pro for your project
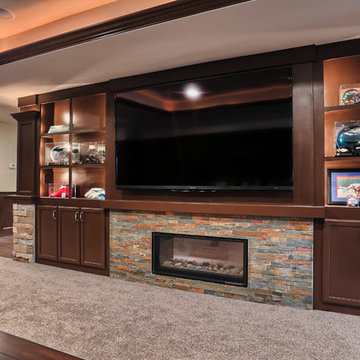
The client required displays for their sports memorabilia collection. We designed built-in shelving with LED lighting around the media room for displaying signed helmets and footballs. We were conscious to include adequate wall space in the design for hanging framed jerseys and showcasing these items.

Architect: Sharratt Design & Company,
Photography: Jim Kruger, LandMark Photography,
Landscape & Retaining Walls: Yardscapes, Inc.
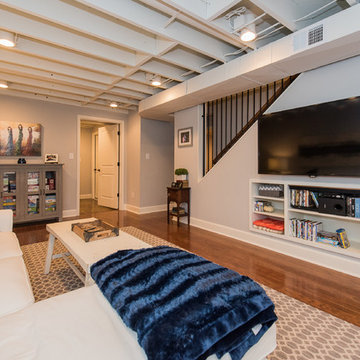
The homeowners were ready to renovate this basement to add more living space for the entire family. Before, the basement was used as a playroom, guest room and dark laundry room! In order to give the illusion of higher ceilings, the acoustical ceiling tiles were removed and everything was painted white. The renovated space is now used not only as extra living space, but also a room to entertain in.
Photo Credit: Natan Shar of BHAMTOURS
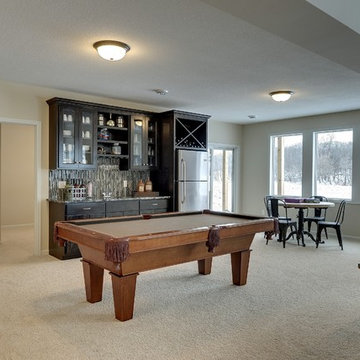
Basement wet bar with cabinets, sink, and fridge. Sliding doors walk out to back yard. Pool table with fringe on the pockets.
Photography by Spacecrafting.

Game area and billiard room of redesigned home basement. French door leads to exercise room.
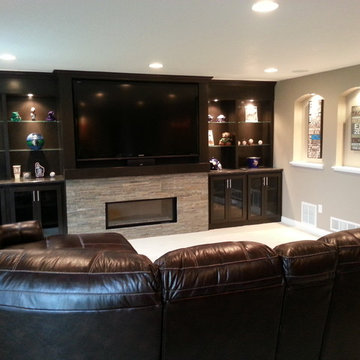
80 inch tv recessed into wall
43inch linear fireplace
Custom built cabinets
28,379 Traditional Basement Design Photos
5
