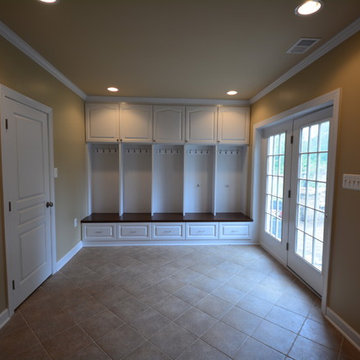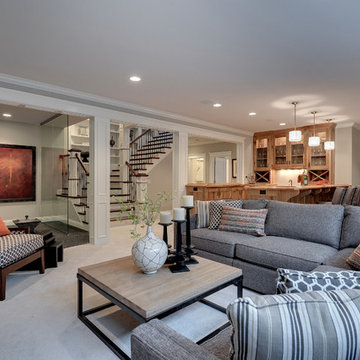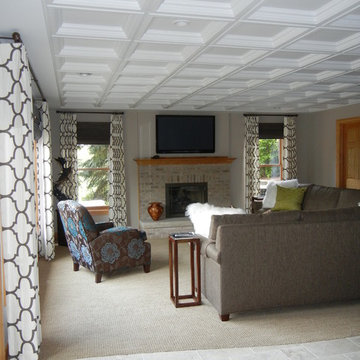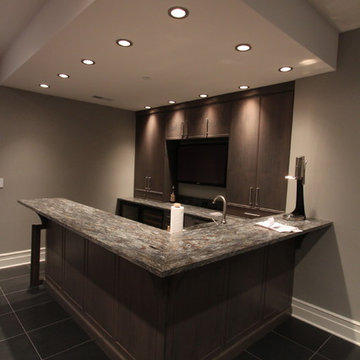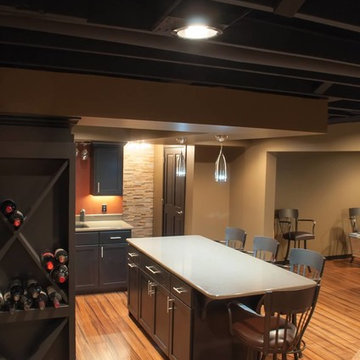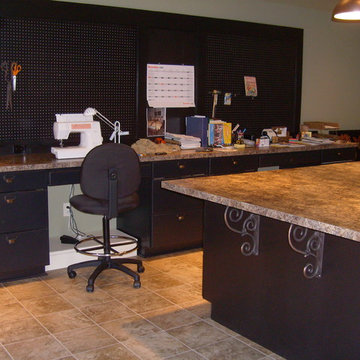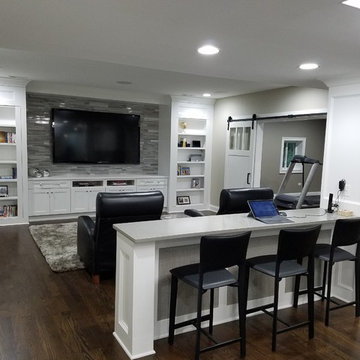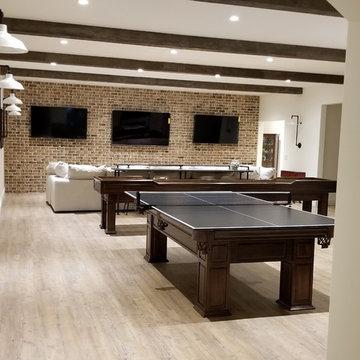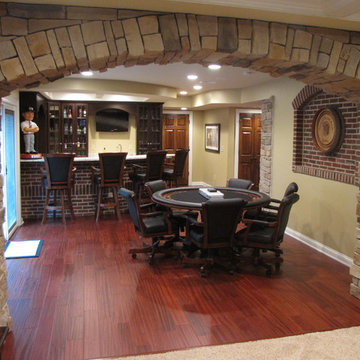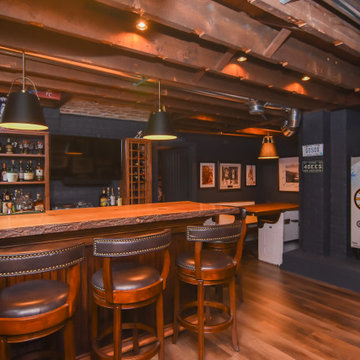28,355 Traditional Basement Design Photos
Sort by:Popular Today
101 - 120 of 28,355 photos
Item 1 of 2
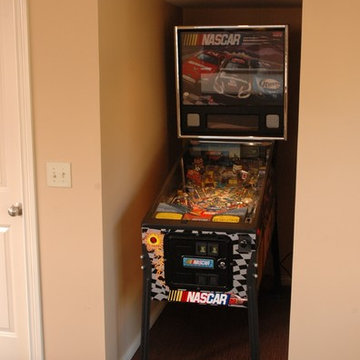
Basement bar with cherry wood cabinetry, cultured stone and entertainment area.
Neal's Design Remodel
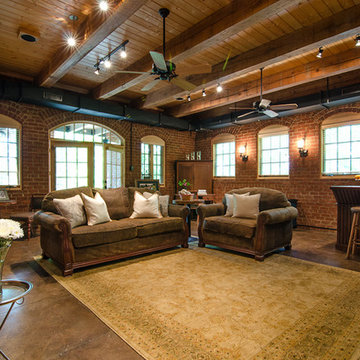
An award-winning architectural gem by renowned Designer and Master Mason Clay C. Chapman is the centerpiece of this 60-acre property, which also features a Chapman-designed carriage house and two historic cabins. The main residence and other structures, which are nestled onto gently rolling pastoral farm and equestrian land just a short distance west of Atlanta, is the culmination of a 20-year vision of the owners. This property is currently listed for sale and information can be found by visiting the link along with more pictures and a video of this amazing property. The main house and the designer Clay Chapman won the 2011 Brick In Architecture Award from the Brick Industry Association not only for its elegant brickwork in every room but its time-honored traditional use of structural masonry. V.S.I Studios photographed and produced the video on the attached linked site.
Find the right local pro for your project
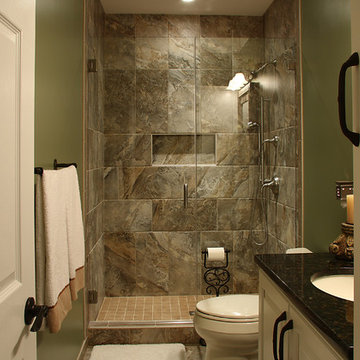
This NVS Remodeling & Design project is a basement remodel in South Riding, Virginia. The homeowner and NVS designer were able to dream up a warm, inviting basement plan that lends itself to cozy movie nights as well as large parties (the homeowners love to entertain!). The NVS production team carried out the design to perfection (our carpenter even custom-made rounded shelves to house the liquor). When you are in the space, it does not even feel like a basement.
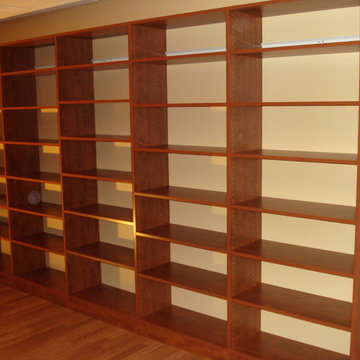
This is the "skeletal" structure of a bookshelf that was built in a finished basement to accomodate the homeowner's large book collection. The bookshelf was custom built to accomodate the wall size and complement the decor; the finish is traditional cherry.

http://www.pickellbuilders.com. Photography by Linda Oyama Bryan. English Basement Family Room with Raised Hearth Stone Fireplace, distressed wood mantle and Beadboard Ceiling.
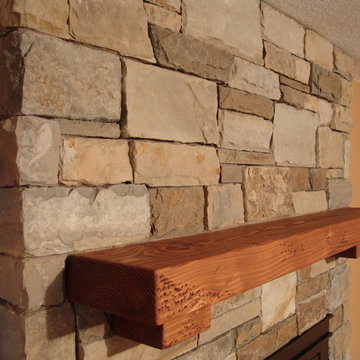
Close up of mantle showing ample room. Using natural stone cut to a rustic ledgestone we remodeled an old 70's white painted brick fireplace. With a custom built wide beam mantle out of kiln-dried fir adding to the distressed, rustic look hoped for with this fireplace. All this beasement needs is a fire!...and some new furniture.
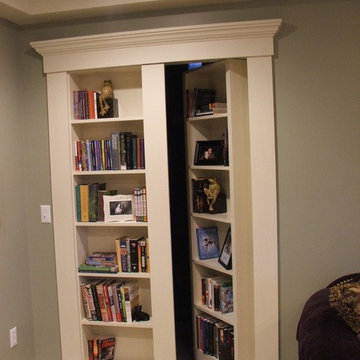
Photos from a job we completed in Shelby Township, Michigan. One of our favorites.
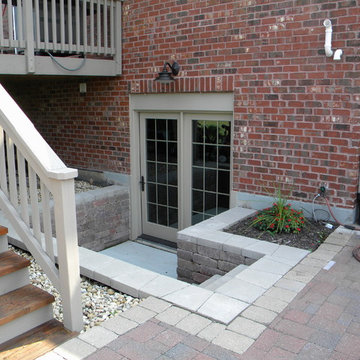
This look-out basement provided lots of daylight and was a space that client's wanted finished while kids were still at home. We converted one window into a doorway to outside, created a Media Room and Billiards Room with connecting wetbar.
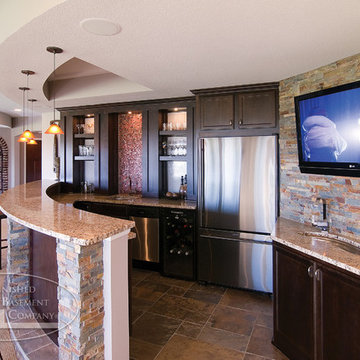
This basement bar feels rich in color and opens up with a beverage chiller along the right counter top. ©Finished Basement Company
28,355 Traditional Basement Design Photos
6
