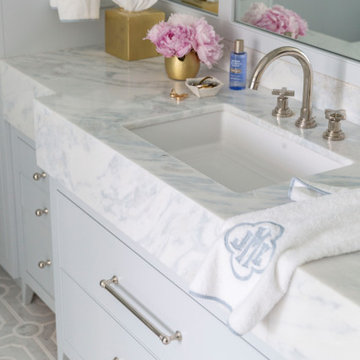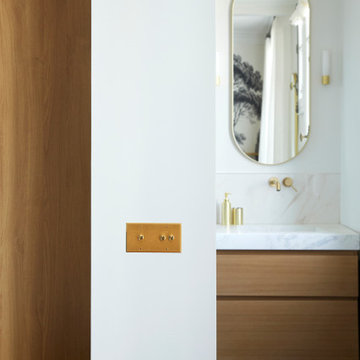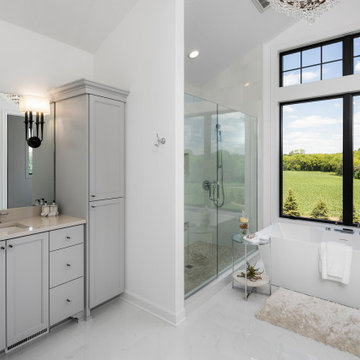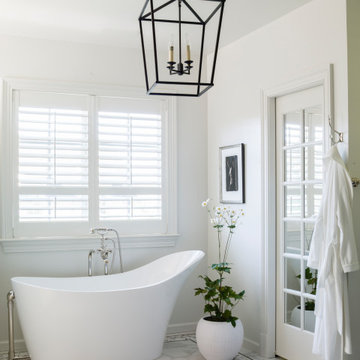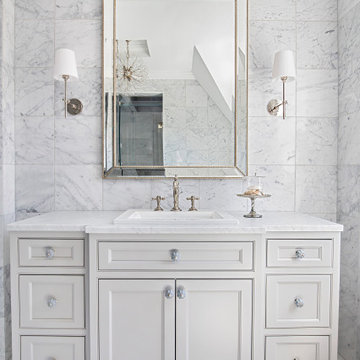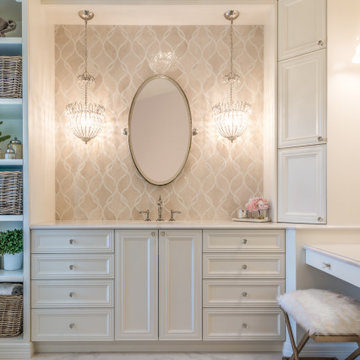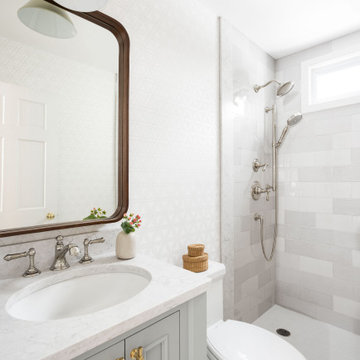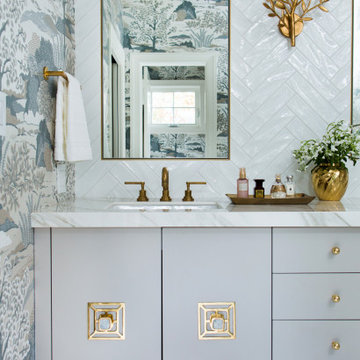410,505 Traditional Bathroom Design Photos
Sort by:Popular Today
161 - 180 of 410,505 photos
Item 1 of 2

The Estate by Build Prestige Homes is a grand acreage property featuring a magnificent, impressively built main residence, pool house, guest house and tennis pavilion all custom designed and quality constructed by Build Prestige Homes, specifically for our wonderful client.
Set on 14 acres of private countryside, the result is an impressive, palatial, classic American style estate that is expansive in space, rich in detailing and features glamourous, traditional interior fittings. All of the finishes, selections, features and design detail was specified and carefully selected by Build Prestige Homes in consultation with our client to curate a timeless, relaxed elegance throughout this home and property.
The children's bathroom features a custom Victoria + Albert pink bath, pillow top subway tiles, double vanity, Perrin & Rowe tapware, heated towel rails, beveled edge mirror, wall sconces and shaker doors.

During this Portland craftsman remodel we split the large primary bathroom into a slightly smaller (still large) bathroom plus a powder bath.
Find the right local pro for your project

Tiny House bathroom
Photography: Gieves Anderson
Noble Johnson Architects was honored to partner with Huseby Homes to design a Tiny House which was displayed at Nashville botanical garden, Cheekwood, for two weeks in the spring of 2021. It was then auctioned off to benefit the Swan Ball. Although the Tiny House is only 383 square feet, the vaulted space creates an incredibly inviting volume. Its natural light, high end appliances and luxury lighting create a welcoming space.
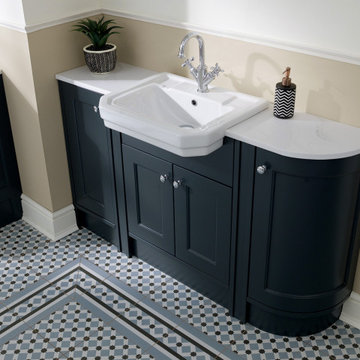
Superb silky smooth paint finish on a traditional style door with pelmeted plinth and pilaster features helps to set this bathroom furniture apart, and lifts it in to a league of its own. The beautiful room setting further enhances the overall appeal.

Both the master bath and the guest bath were in dire need of a remodel. The guest bath was a much simpler project, basically replacing what was there in the same location with upgraded cabinets, tile, fittings fixtures and lighting. The most dramatic feature is the patterned floor tile and the navy blue painted ship lap wall behind the vanity.
The master was another project. First, we enlarged the bathroom and an adjacent closet by straightening out the walls across the entire length of the bedroom. This gave us the space to create a lovely bathroom complete with a double bowl sink, medicine cabinet, wash let toilet and a beautiful shower.
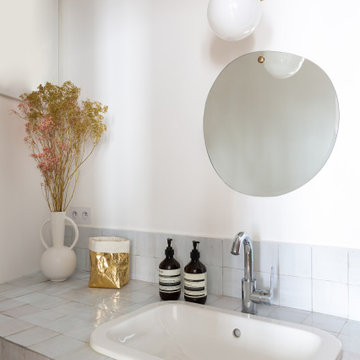
Cet ancien petit deux pièces avait besoin d'une rénovation! Nous avons déposé les cloisons, déplacé la cuisine dans l'entrée et créé plusieurs espaces délimités par des claustras qui laissent circuler la lumière. Dans un si petit espace, tout est à sa place et les propriétaires bénéficient d'une cuisine avec espace repas, d'une chambre avec son placard, d'un espace salon et d'une belle salle de douche séparée par une porte coulissante. Les menuiseries ont été réalisées sur mesure ainsi que les coussins du banc repas.
Rénovation et décoration Amélie Colombet - Inhale agence

A separate water closet with Bidet. Design and construction by Meadowlark Design+Build. Photography by Sean Carter
410,505 Traditional Bathroom Design Photos

This modern Georgian interior, featuring unique art deco elements, a beautiful library, and an integrated working space, was designed to reflect the versatile lifestyle of its owners – an inspiring space where they can live, work, and spend a relaxing evening reading or hosting parties (of whatever size!).
9
