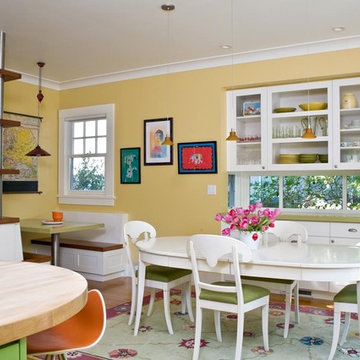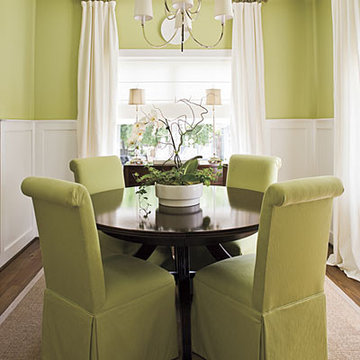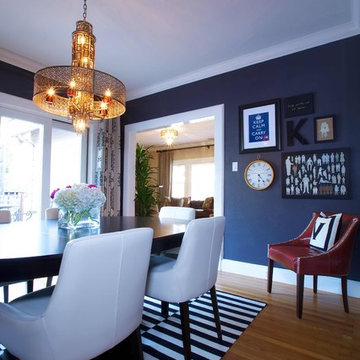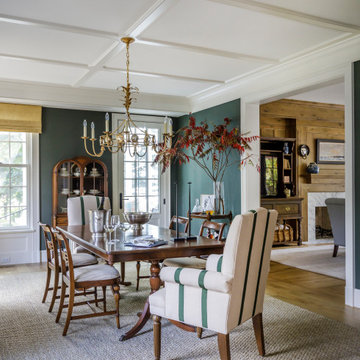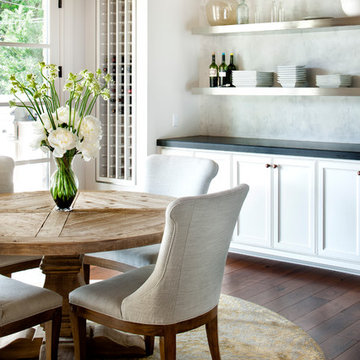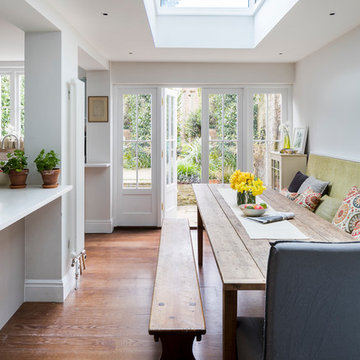142,708 Traditional Dining Room Design Photos
Sort by:Popular Today
161 - 180 of 142,708 photos
Item 1 of 2
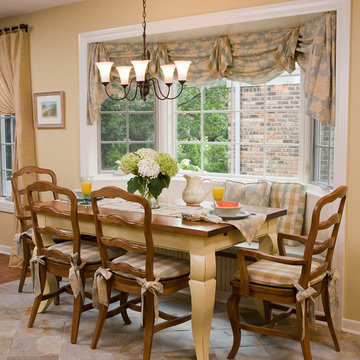
This traditional kitchen features soft pops of color and decorative accents. This Hinsdale, IL home also features built in kitchen bench seating and a large bay window that allows plenty of natural light to brighten up the space.
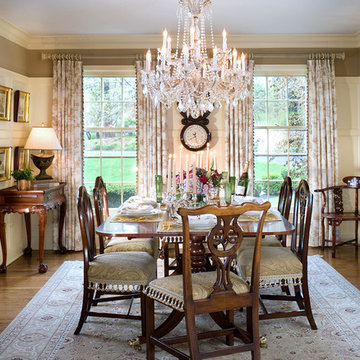
Adding wood moldings three quarters of the way up the walls is the beginning of the elegant look in this dining room. French doors replaced a narrow, single door and opens the way to present this beautiful dining room. A chrystal chandelier illuminates the beautiful woods of the dining room furniture. The table was purchased as new and the six chairs are three sets of different antiques chairs which were refinished and re-upholstered. The window treatments were custom made from a historic patterned toile named, "Mt.Vernon"
Find the right local pro for your project
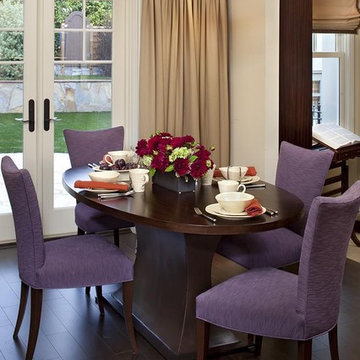
Custom oval shaped walnut table and metal base from Murray’s Ironworks. Dining chairs with amethyst colored faille fabric from Gaul Searson.
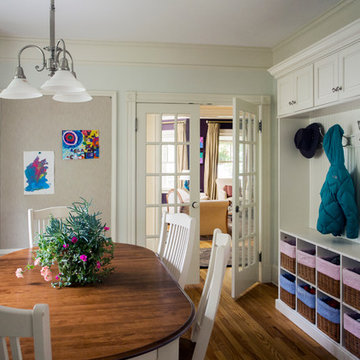
Looking at this home today, you would never know that the project began as a poorly maintained duplex. Luckily, the homeowners saw past the worn façade and engaged our team to uncover and update the Victorian gem that lay underneath. Taking special care to preserve the historical integrity of the 100-year-old floor plan, we returned the home back to its original glory as a grand, single family home.
The project included many renovations, both small and large, including the addition of a a wraparound porch to bring the façade closer to the street, a gable with custom scrollwork to accent the new front door, and a more substantial balustrade. Windows were added to bring in more light and some interior walls were removed to open up the public spaces to accommodate the family’s lifestyle.
You can read more about the transformation of this home in Old House Journal: http://www.cummingsarchitects.com/wp-content/uploads/2011/07/Old-House-Journal-Dec.-2009.pdf
Photo Credit: Eric Roth

TEAM
Architect: LDa Architecture & Interiors
Builder: Old Grove Partners, LLC.
Landscape Architect: LeBlanc Jones Landscape Architects
Photographer: Greg Premru Photography

A transitional dining room, where we incorporated the clients' antique dining table and paired it up with chairs that are a mix of upholstery and wooden accents. A traditional navy and cream rug anchors the furniture, and dark gray walls with accents of brass, mirror and some color in the artwork and accessories pull the space together.
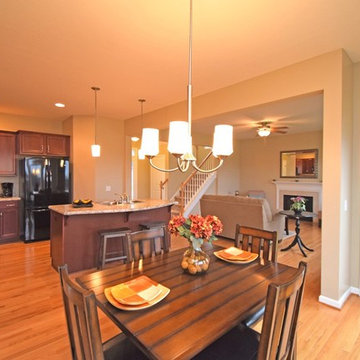
This beautiful, expansive open concept main level offers traditional kitchen, dining, and living room styles.

With the original tray ceiling being a dominant feature in this space we decided to add a luxurious damask wall covering to make the room more elegant. The abstract rug adds a touch of modernity. Host and hostess chairs were custom-made for the project.

This dining room update was part of an ongoing project with the main goal of updating the 1990's spaces while creating a comfortable, sophisticated design aesthetic. New pieces were incorporated with existing family heirlooms.
142,708 Traditional Dining Room Design Photos
9

