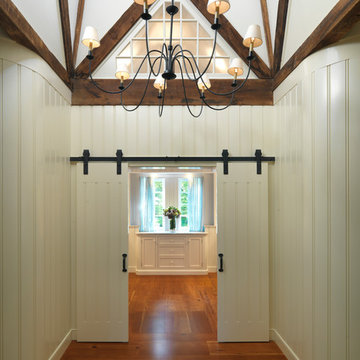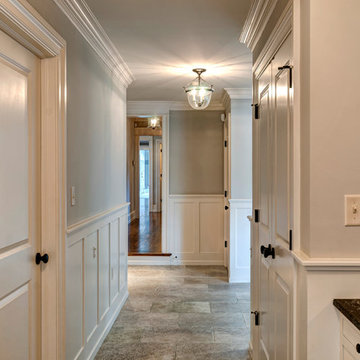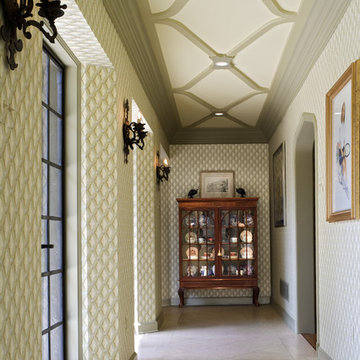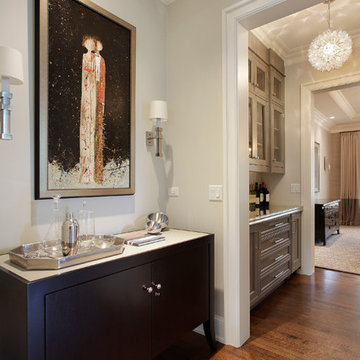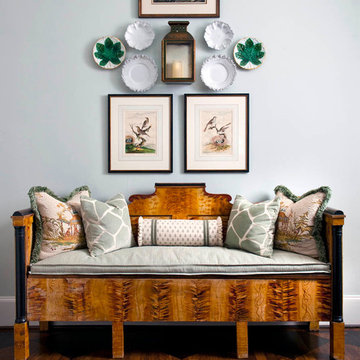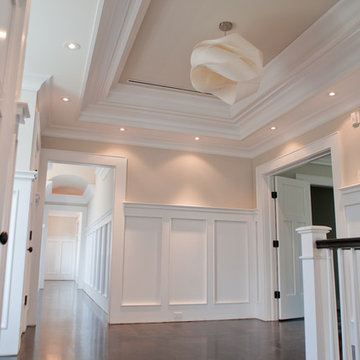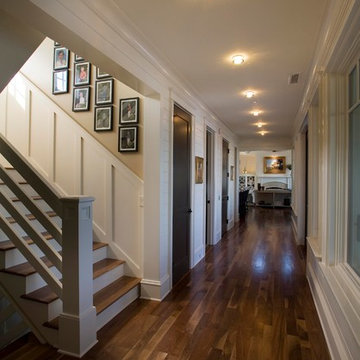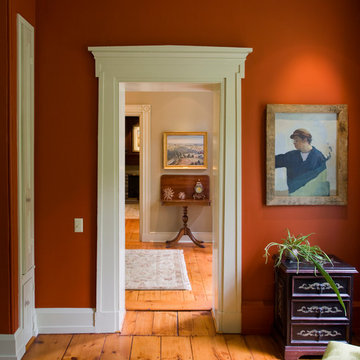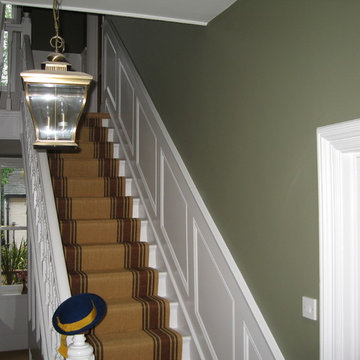45,965 Traditional Hallway Design Photos
Sort by:Popular Today
41 - 60 of 45,965 photos
Item 1 of 2
Find the right local pro for your project
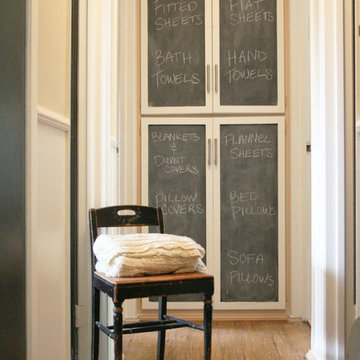
A narrow hallway with an awkward cabinet turned organized linen cabinet with style, featuring chalkboard painted doors with clever labeling ensuring everything's in its place.
Design by Jennifer Grey
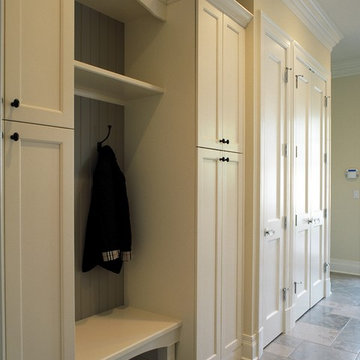
Mudroom bench and closets. Beadboard panel matches paint elsewhere on first floor. Note pedestal legs.
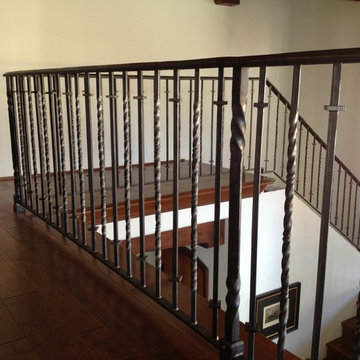
This is a traditional railing with unconventional twists. The cap rail is a 2 1/2" wide oversize rail that is hand forged in our shop. We hand twisted these pickets from 5/8" square bar. Both the straight and twisted pickets were hammered to chamfer the corners for added texture. The newel posts are 1 1/4" square and were hand hammered and twisted as well. The finish is a natural mill finish that has been wire brushed and coated with a clear sealer. This finish is not recommended for exterior use.
The cap rail was made using the same process as this video http://youtu.be/viMnzuRns5Y
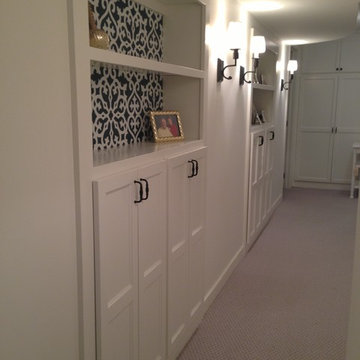
Hallway cabinets that are built into the wall. The hallway was very narrow.
This basement was a remodel. The goal was to add storage, make room for two kids to play. We had narrow hallways, and beams to work around. Mary Mittelstaedt
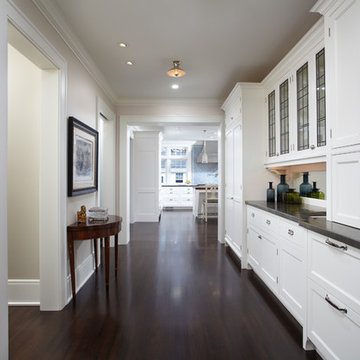
Architecture that is synonymous with the age of elegance, this welcoming Georgian style design reflects and emphasis for symmetry with the grand entry, stairway and front door focal point.
Near Lake Harriet in Minneapolis, this newly completed Georgian style home includes a renovation, new garage and rear addition that provided new and updated spacious rooms including an eat-in kitchen, mudroom, butler pantry, home office and family room that overlooks expansive patio and backyard spaces. The second floor showcases and elegant master suite. A collection of new and antique furnishings, modern art, and sunlit rooms, compliment the traditional architectural detailing, dark wood floors, and enameled woodwork. A true masterpiece. Call today for an informational meeting, tour or portfolio review.
BUILDER: Streeter & Associates, Renovation Division - Bob Near
ARCHITECT: Peterssen/Keller
INTERIOR: Engler Studio
PHOTOGRAPHY: Karen Melvin Photography
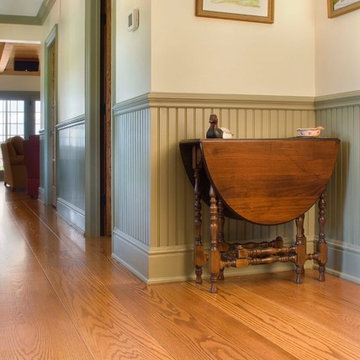
Wide Red Oak floor boards and beadboard wainscotting from Hull Forest Products define a formal dining room in Norwich, Connecticut. Floors and paneling and matching moldings available mill-direct from www.hullforest.com. 1-800-928-9602. Nationwide shipping.
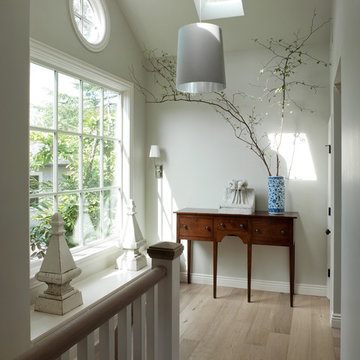
Residential Design by Heydt Designs, Interior Design by Benjamin Dhong Interiors, Construction by Kearney & O'Banion, Photography by David Duncan Livingston
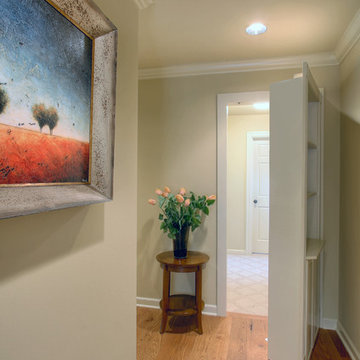
Best of HOUZZ 4X Winner, Seattle-Based, Design-Driven Custom Builders
Location: 5914 Lake Washington Blvd NE
Kirkland, WA 98033
45,965 Traditional Hallway Design Photos
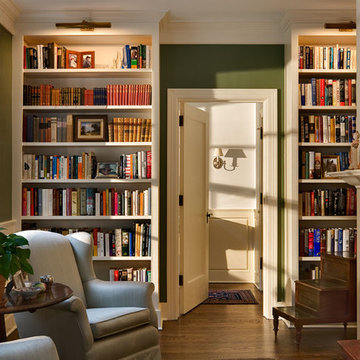
Renovation of Old Home Including Stairway, Kitchen, Master Bath, and Study Photographer: Rob Karosis
3
