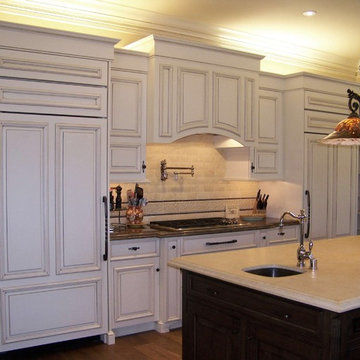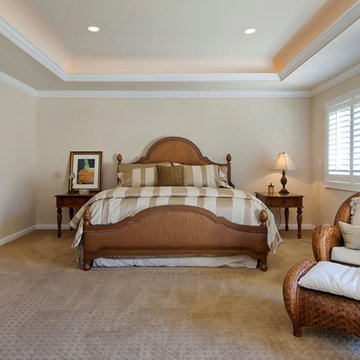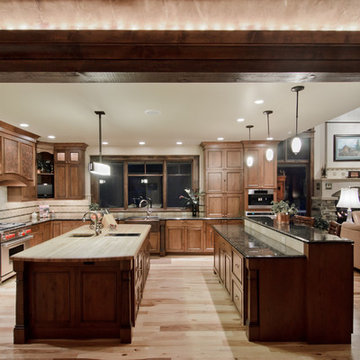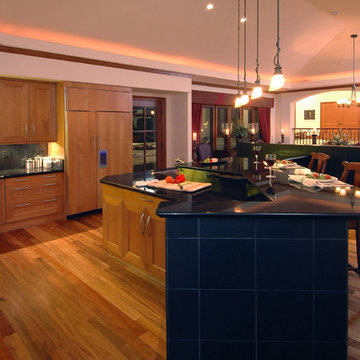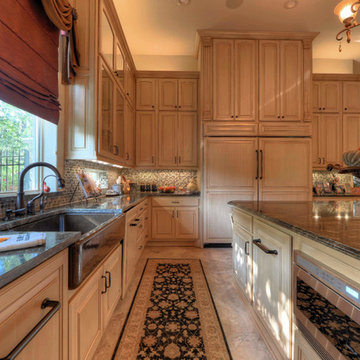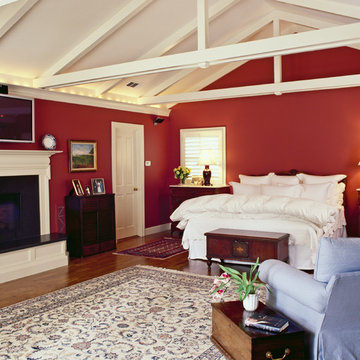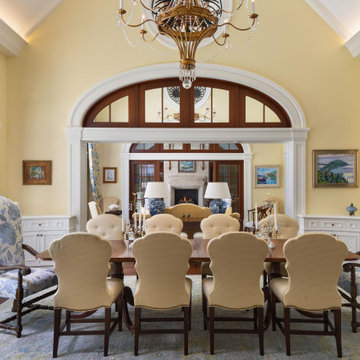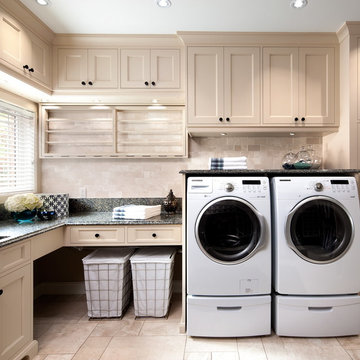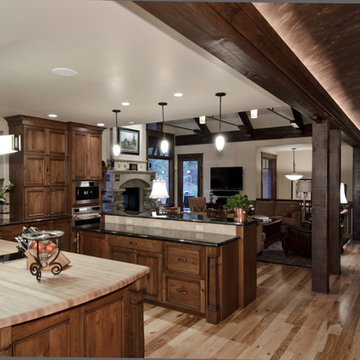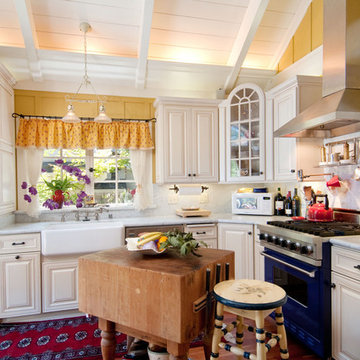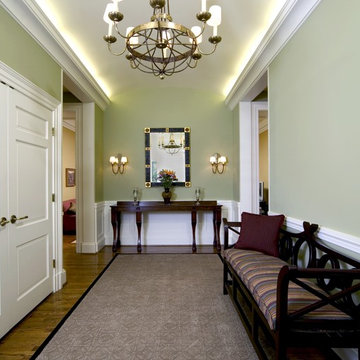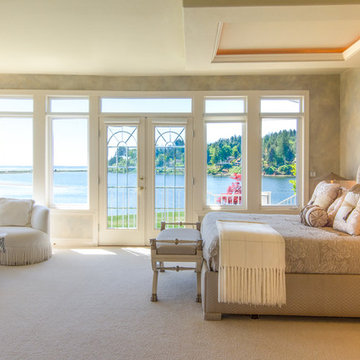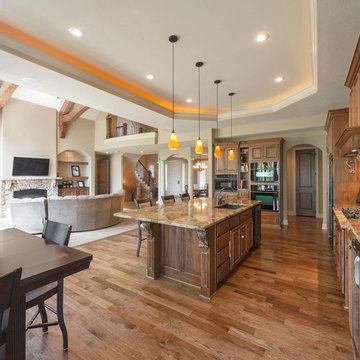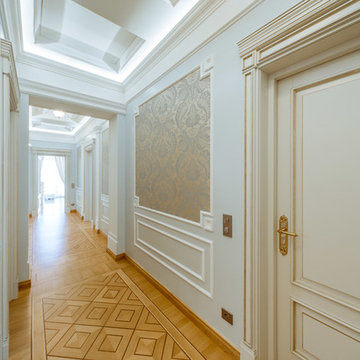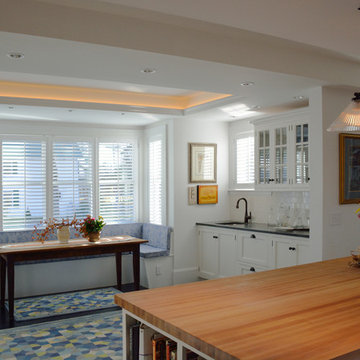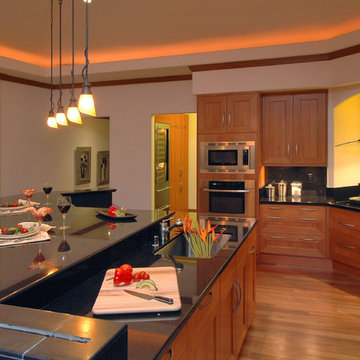231 Traditional Home Design Photos
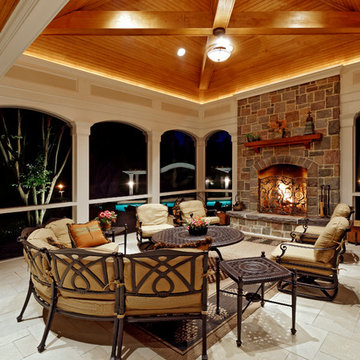
This fireplace is completely integrated into the open air cabana structure.
Find the right local pro for your project
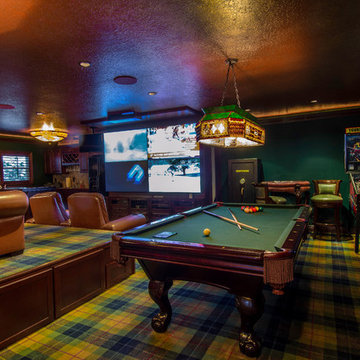
Media Room with theater seats, custom built platform, pool table, poker table, custom stained glass Tiffany lights, metallic painted ceiling, 4 part TV screen, bar, pinball machine, plaid carpet, soffit indirect lighting,
Photo by Johan Roetz
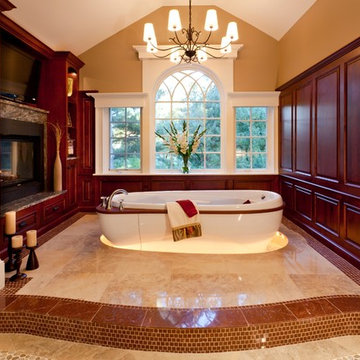
Designer: Cameron Snyder & Judy Whalen; Photography: Dan Cutrona
231 Traditional Home Design Photos

This custom home has an open rambling floor plan where the Living Room flows into Dining Room which flows into the Kitchen, Breakfast Room and Family Room in a "stairstep" floor plan layout. One room melds into another all adjacent to the large patio view to create a continuity of style and grace.
3



















