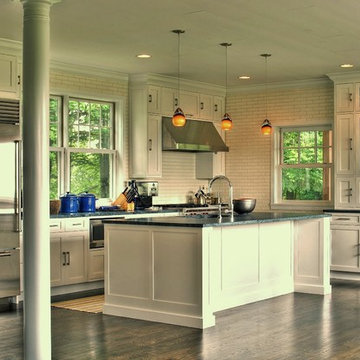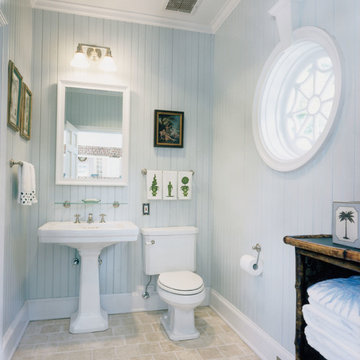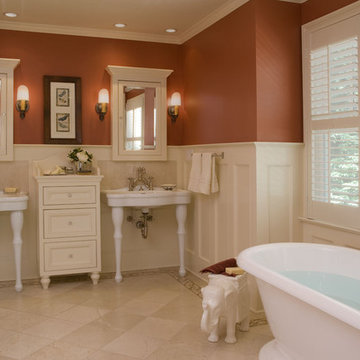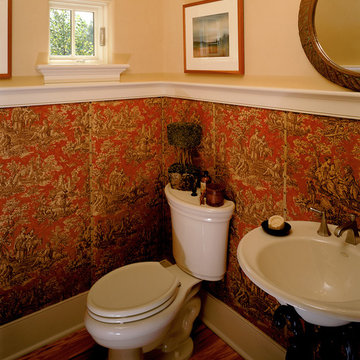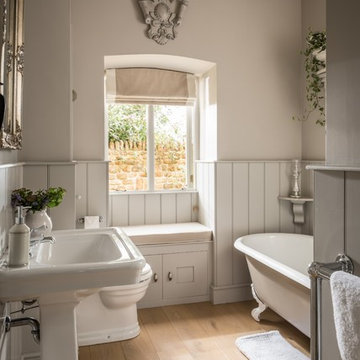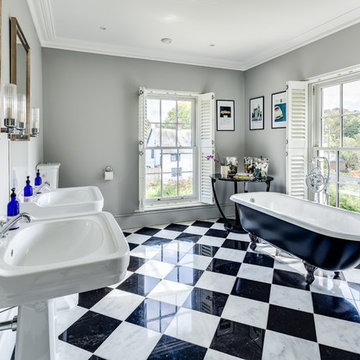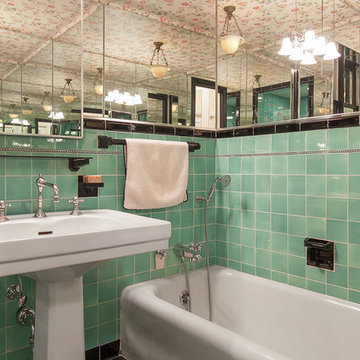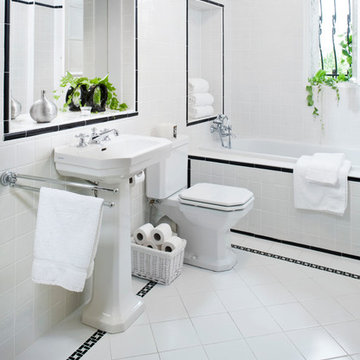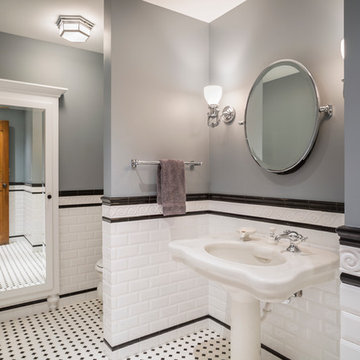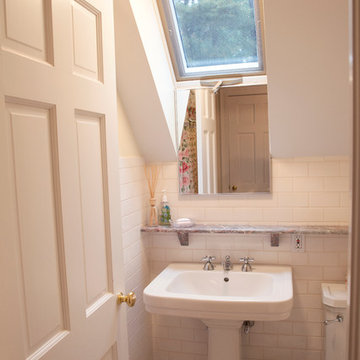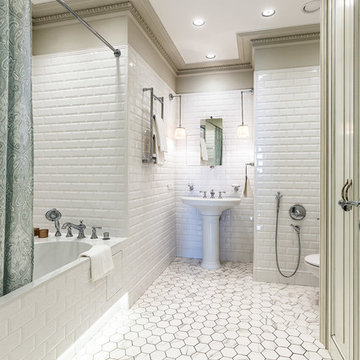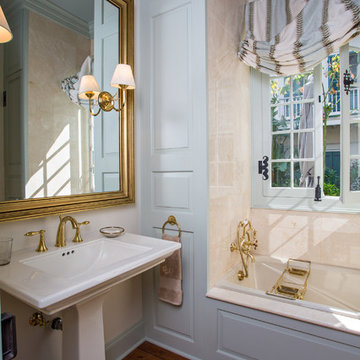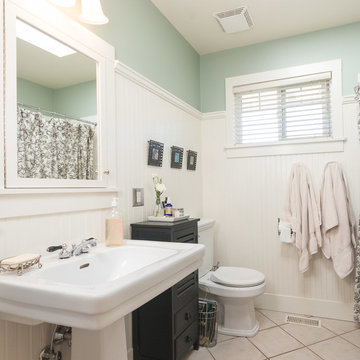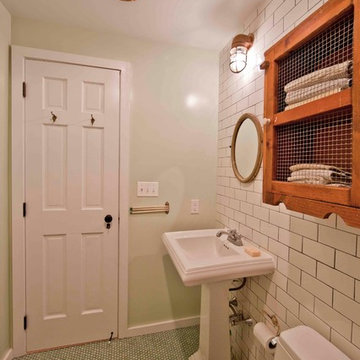194 Traditional Home Design Photos
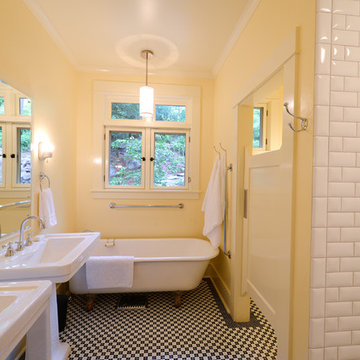
Beautiful new construction home on the River. Reclaimed maple gym floors; built with reclaimed lumber from original home and FSC lumber and plywood; 5000 gallon rainwater harvesting cistern under kitchen; trim, mantel, and bench all milled from original home's framing lumber; custom built-ins and cabinetry throughout the house; copper gutters; fantastic outdoor fireplace built into the natural boulders; FSC maple countertops built on site
Photos - www.ninaleejohnson.com
Find the right local pro for your project
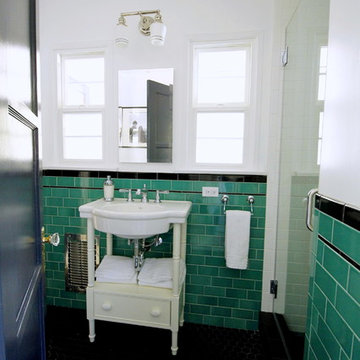
This vintage style bathroom was inspired by it's 1930's art deco roots. The goal was to recreate a space that felt like it was original. With lighting from Rejuvenation, tile from B&W tile and Kohler fixtures, this is a small bathroom that packs a design punch. Interior Designer- Marilynn Taylor Interiors, Contractor- Allison Allain, Plumb Crazy Contracting.
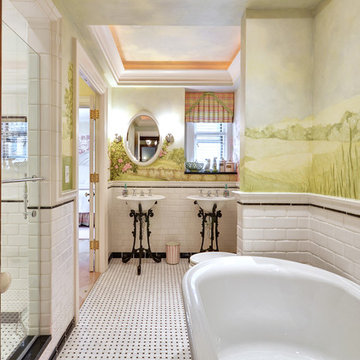
Traditional bath with white handmade ceramic subway tile and white and black basketweave floor. Tile design and installation by Dragonfly Tile & Stone Works, Inc.
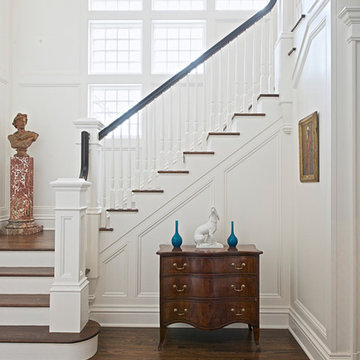
Foyer: Two-story open main stairwell with deep, double-entry arches that separate the entry hall and the stair hall. Extensive moldings and custom-built paneling. White oak floor with two custom pattern herringbone designs and French knots.
194 Traditional Home Design Photos
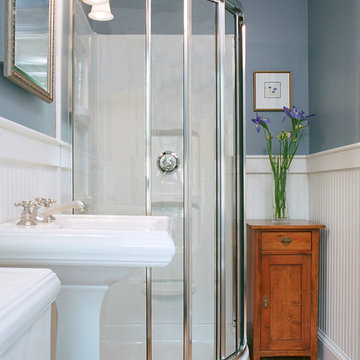
The homeowner wanted to add more functionality to her small first-floor half-bath by introducing a shower. We introduced an enclosed glass stall with a base that mirrors the period baseboards lining the room, as well as period-appropriate lighting.
3



















