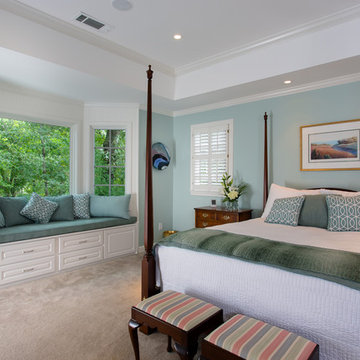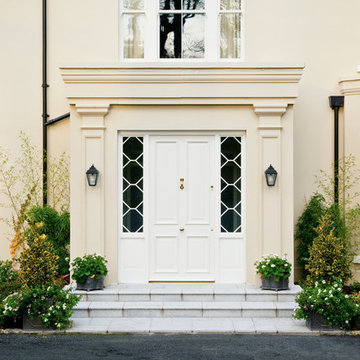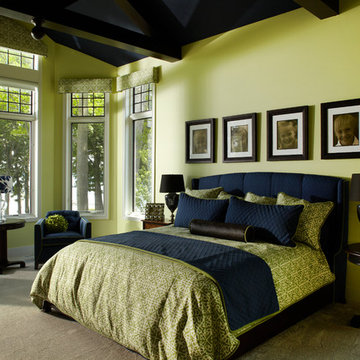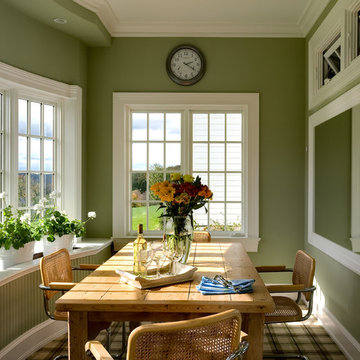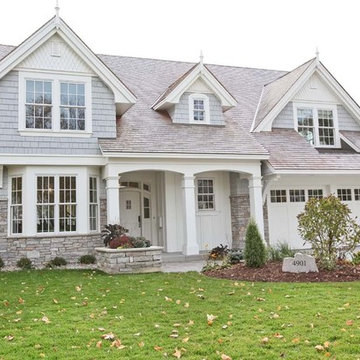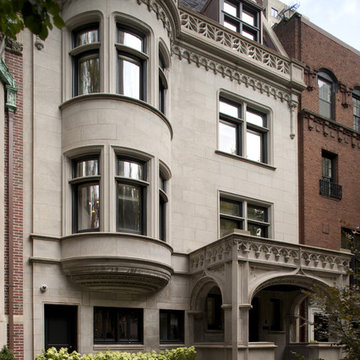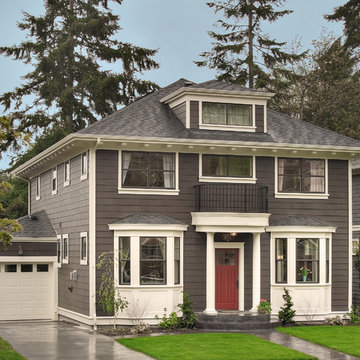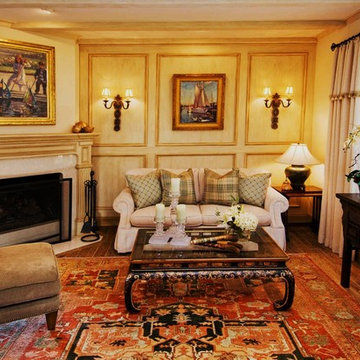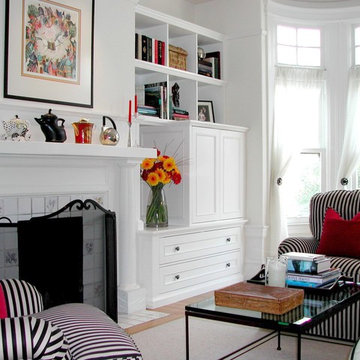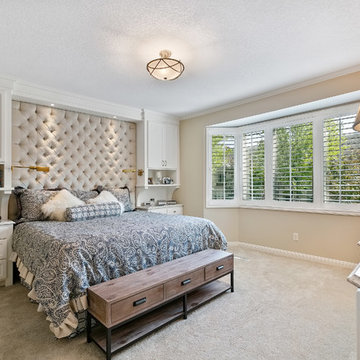1,033 Traditional Home Design Photos
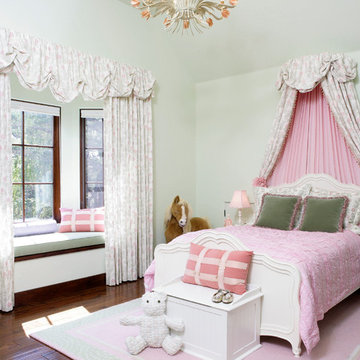
Hillsborough kids bedroom
Custom window coverings
Custom bedding
Interior Design: RKI interior Design
Photo: Cherie Cordellos
Find the right local pro for your project
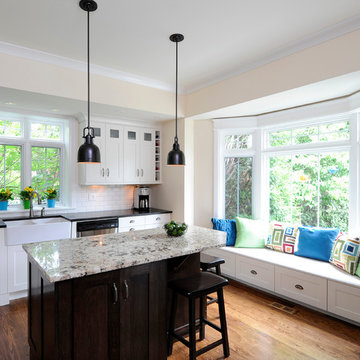
Design by Barbara Purdy
Cabinetry manufactured and installed by Deslaurier Custom Cabinets
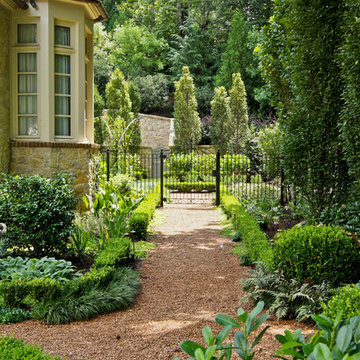
Joe A. Gayle & Associates was hired to design a pool and landscape for a new home on Long Island Drive in Sandy Springs. Multiple small gardens, fountains, and follies add interest to the classic designs.
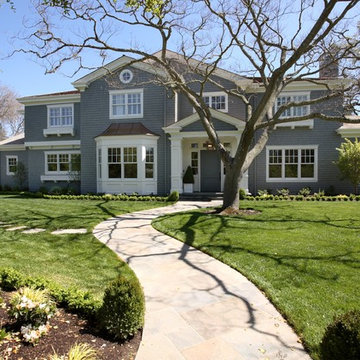
Named for its enduring beauty and timeless architecture – Magnolia is an East Coast Hampton Traditional design. Boasting a main foyer that offers a stunning custom built wall paneled system that wraps into the framed openings of the formal dining and living spaces. Attention is drawn to the fine tile and granite selections with open faced nailed wood flooring, and beautiful furnishings. This Magnolia, a Markay Johnson crafted masterpiece, is inviting in its qualities, comfort of living, and finest of details.
Builder: Markay Johnson Construction
Architect: John Stewart Architects
Designer: KFR Design

Design Excellence Award winning kitchen.
The open kitchen and family room coordinate in colors and performance fabrics; the vertical striped chair backs are echoed in sofa throw pillows. The antique brass chandelier adds warmth and history. The island has a double custom edge countertop providing a unique feature to the island, adding to its importance. The breakfast nook with custom banquette has coordinated performance fabrics. Photography: Lauren Hagerstrom
Photography-LAUREN HAGERSTROM

Floor to ceiling windows with arched tops flood the space with natural light. Photo by Mike Kaskel.
1,033 Traditional Home Design Photos
4



















