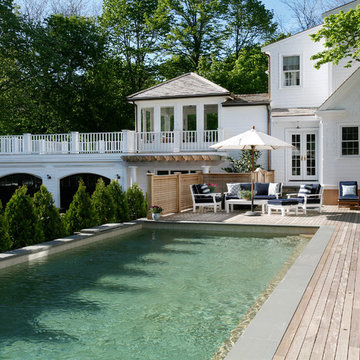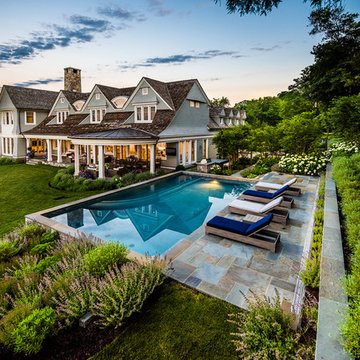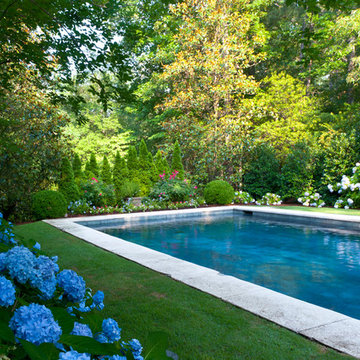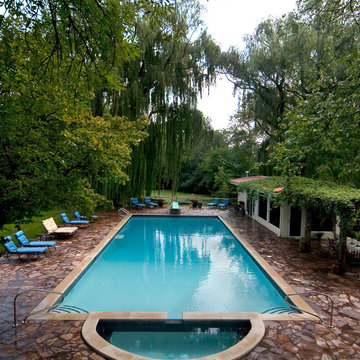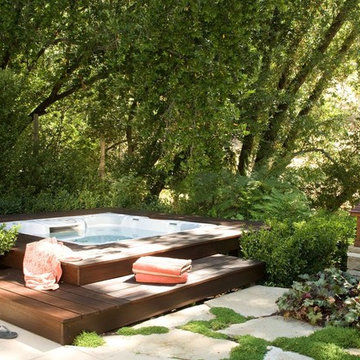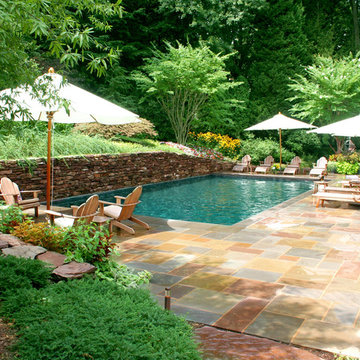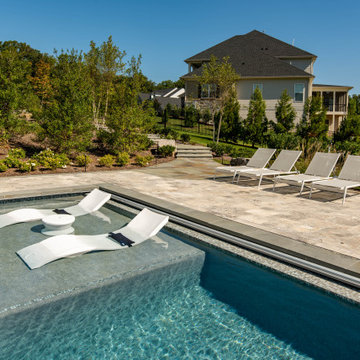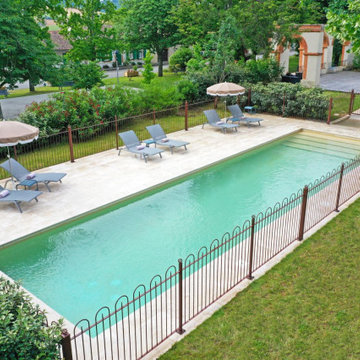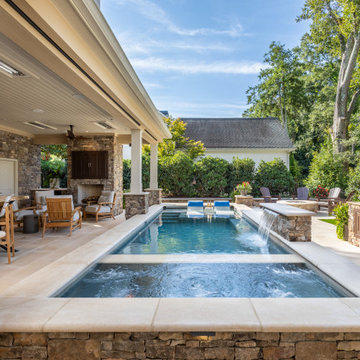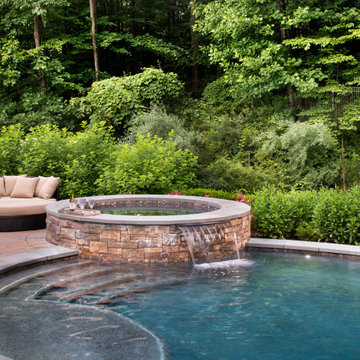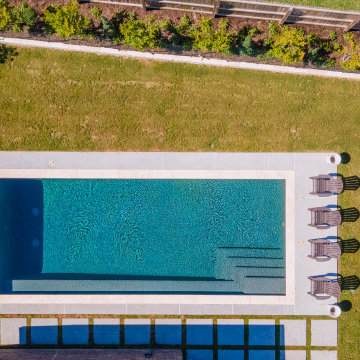73,131 Traditional Pool Design Photos
Sort by:Popular Today
161 - 180 of 73,131 photos
Item 1 of 2
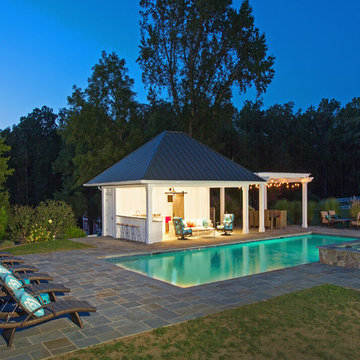
The clients wanted a small, simple pool house to compliment their historic farmhouse and provide abundant capabilities for outdoor entertaining. They settled on a small, open structure with a vaulted cedar ceiling and task/ambient lighting. An outdoor kitchen, a covered seating area, a storage/changing room and an all-weather Azek pergola with party-lighting were included. A structural retaining wall was needed to provide level ground for both the in-ground pool and pool house, along with strategically planted ornamental grasses for privacy. The green standing seam roof, sliding barn door, board & batten siding and period-correct trim all mirror details from the residence and detached barn.
Find the right local pro for your project
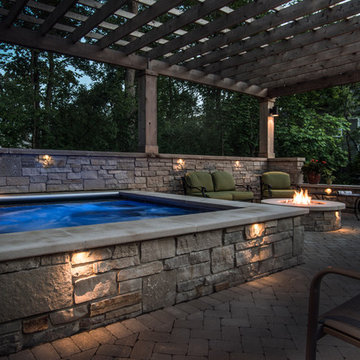
Request Free Quote
This stand-alone raised spa in Lake Forest, IL packs alot of features into a limited space, and yet feels spacious. Measuring 8'0" x 8'0", the raised spa has an automatic safety cover with stone lid system. Covered by a beautiful custom Pergola, the outdoor space features a fire pit and ample seating space. Photos by Larry Huene
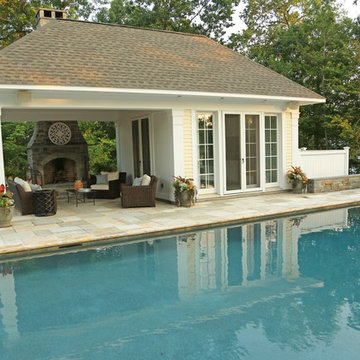
Beautiful pavilion style pool house with kitchen, eating area, bathroom along with exterior fireplace and seating area.
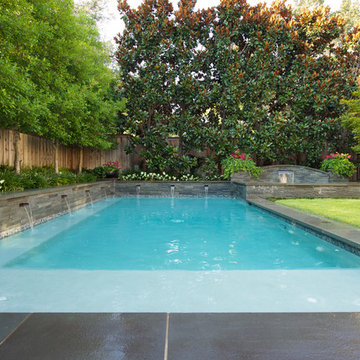
Pool with Pennsylvania bluestone coping and decks, copper scupper fountains surrounded by a lush landscape.
Photo By Sara Donaldson
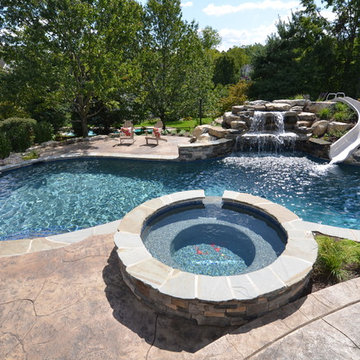
salt water pool built by www.monogramcustompools.com in lehigh county PA, upper saucon township.
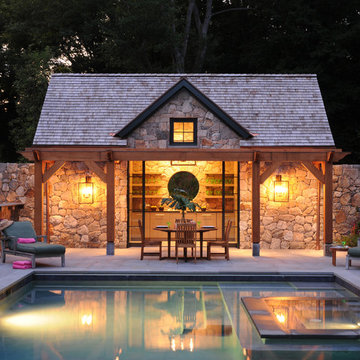
This picture-perfect residential pool house was custom built and features a handsome stone exterior, open kitchen, changing room and bath area. This idyllic pool house provides a perfect backdrop to the family’s pool and seamlessly incorporates luxury and function.
The Home Builders Association of CT awarded a HOBI Award to the firm for ‘Best Pool House'
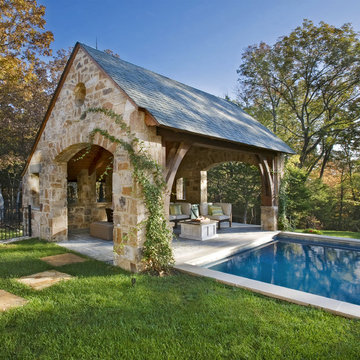
A traditional house that meanders around courtyards built as though it where built in stages over time. Well proportioned and timeless. Presenting its modest humble face this large home is filled with surprises as it demands that you take your time to experiance it.
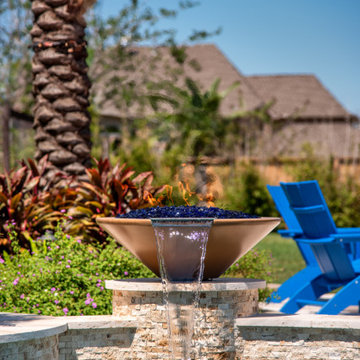
An incredibly fun party pool, large natural boulder swimming pool with a flowing free formed shape, waterfalls and custom fire features. A custom addition second floor balcony was constructed to feature a water slide from the second floor. Under the custom deck is a custom fireplace, outdoor licing and a custon gourmet outdoor kitchen and bar. A large fire pit detination area overlooks the property. A beautiful deep blue pebble tec plaster and a lush green oasis landscape complete this project.
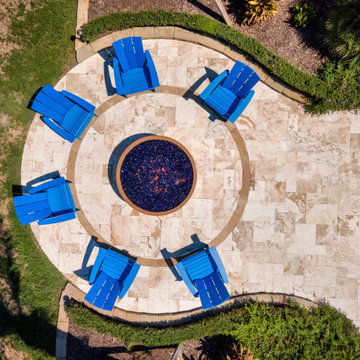
An incredibly fun party pool, large natural boulder swimming pool with a flowing free formed shape, waterfalls and custom fire features. A custom addition second floor balcony was constructed to feature a water slide from the second floor. Under the custom deck is a custom fireplace, outdoor licing and a custon gourmet outdoor kitchen and bar. A large fire pit detination area overlooks the property. A beautiful deep blue pebble tec plaster and a lush green oasis landscape complete this project.
73,131 Traditional Pool Design Photos
9
