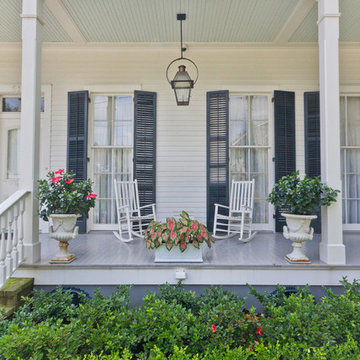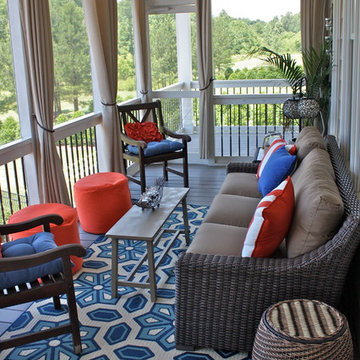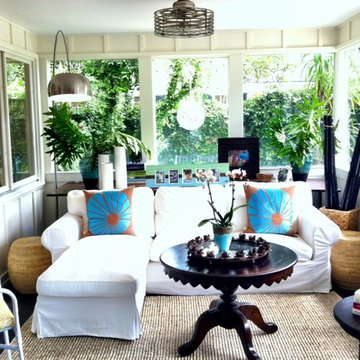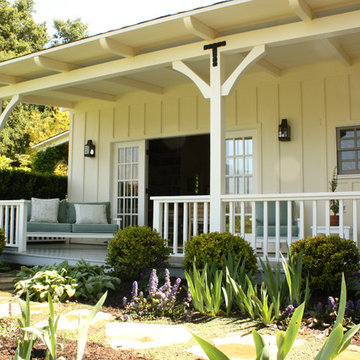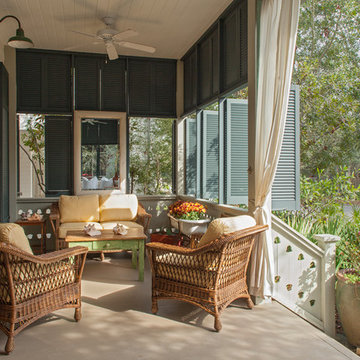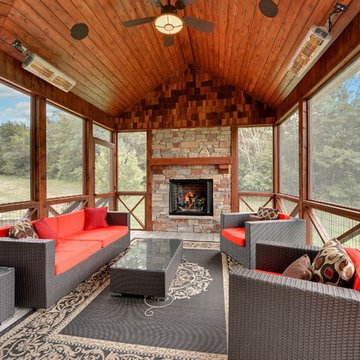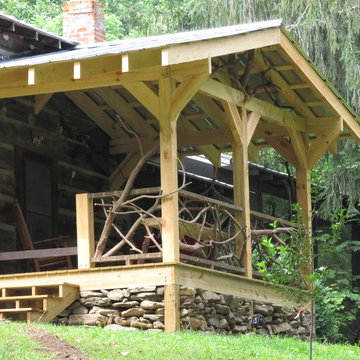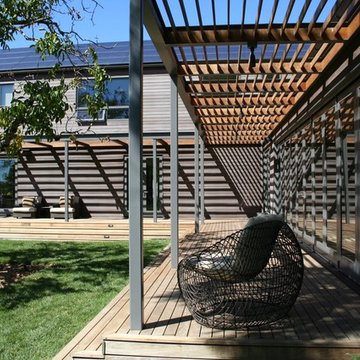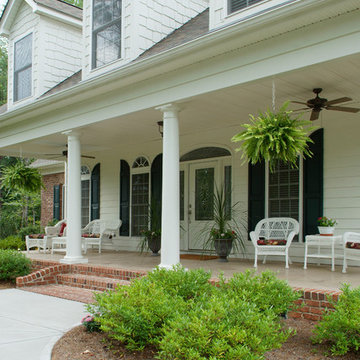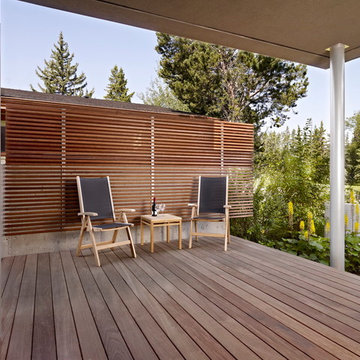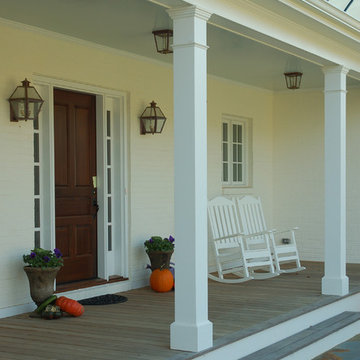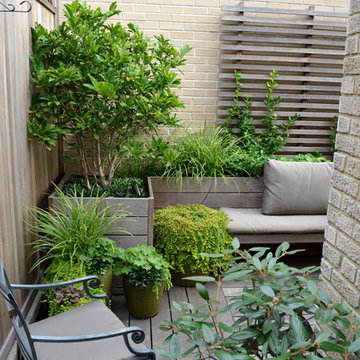146,617 Verandah Design Photos
Sort by:Popular Today
2121 - 2140 of 146,617 photos
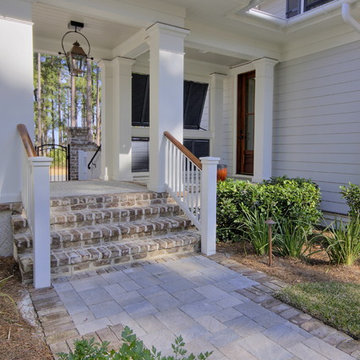
The old Savannah gray brick stairs allow access to the driveway and garden from the covered breezeway.
Find the right local pro for your project
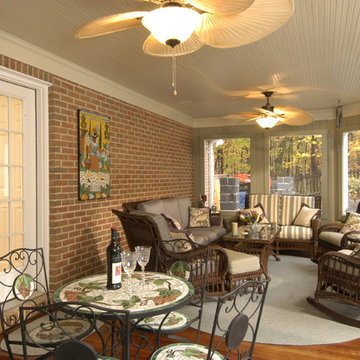
The addition of the sunroom and screened porch allows for great views of the rear yard and pool AND allows the individual family members a quiet space when they want it.
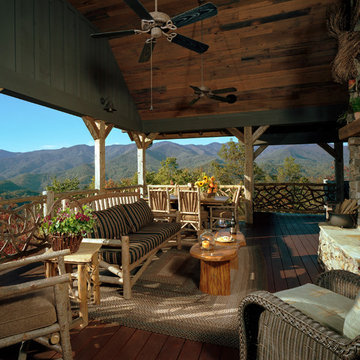
A crackling fire and a beautiful fall colors mountain view! "Rustic Rail" natural twig railing, "Vintage Craft" reclaimed beams and timbers, and "Weatherplank" reclaimed barnwood used as a ceiling make this the perfect outdoor living area. Reclaimed and natural materials supplied by Appalachian Antique Hardwoods. Morgan-Keefe Builders. Photo by J. Weiland. Home design by MossCreek.
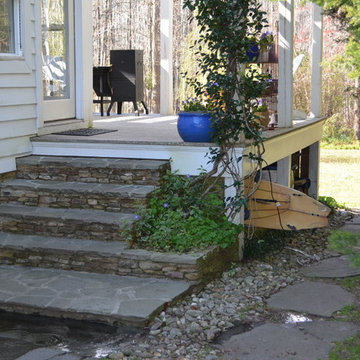
We incorporated surfboard storage racks into the space below the new pergola and behind the Tennessee stack stone steps.
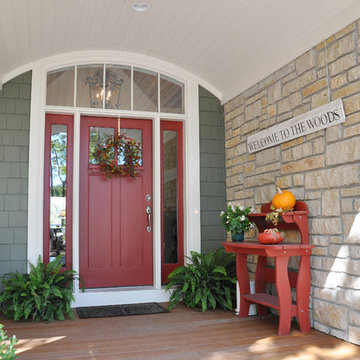
This entry has Cedar Shake siding in Sherwin Williams 2851 Sage Green Light stain color with cedar trim and natural stone. The windows are Coconut Cream colored Marvin Windows, accented by simulated divided light grills. The door is Benjamin Moore Country Redwood.
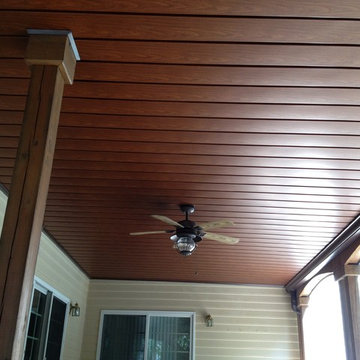
Transform your wet under-deck area into a beautiful and dry outdoor living space with Quality Edge's Inside-Out under-deck drainage system.
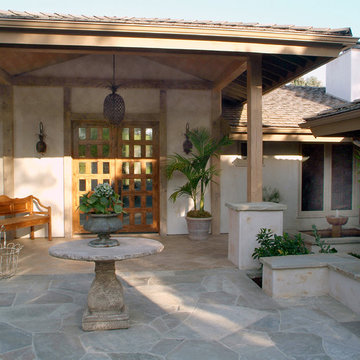
Traditional ranch home's covered entryway is illuminated by a pineapple inspired chandelier and wall sconces flanking the front door. A fountain, potted plants, and a garden bench create a welcoming entrance.
Credits: Hamilton-Gray Design, San Diego
146,617 Verandah Design Photos
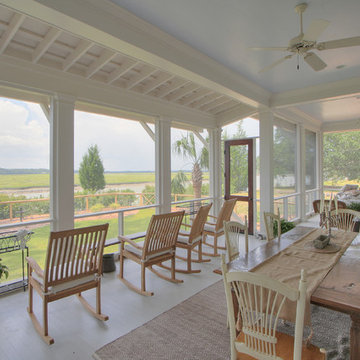
The Old Oyster Retreat is a home inspired by our clients wish for a light, bright, open home that had design roots in the Low-country but also exhibited a thoughtfulness and simplicity in its detailing. Open rafter tails, bays supported by brackets, and eave and rake supports of vernacular design take a more formal massing and create a classic yet playful aesthetic.
To see this plan and any of our other work please visit www.allisonramseyarchitect.com
107
