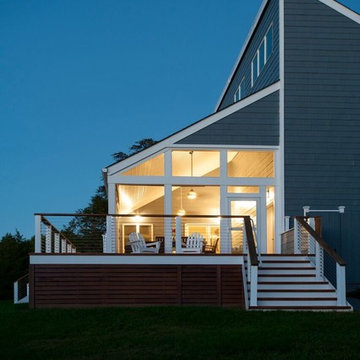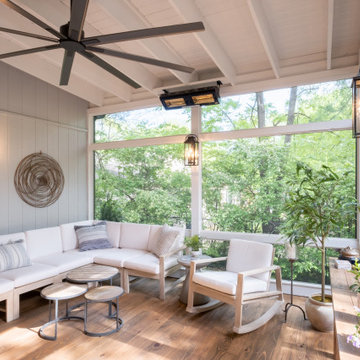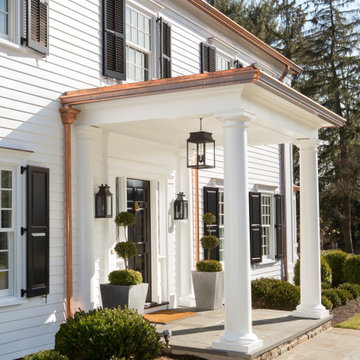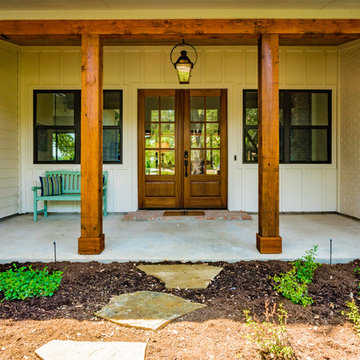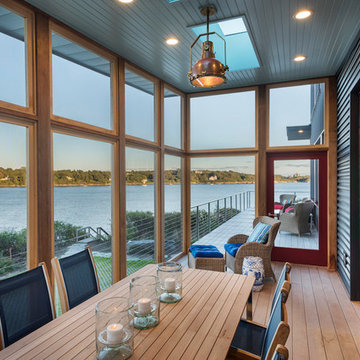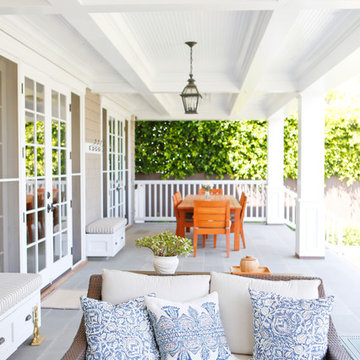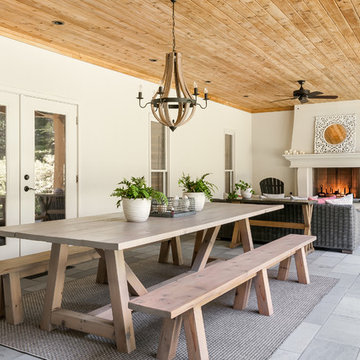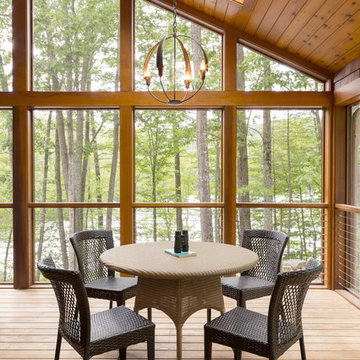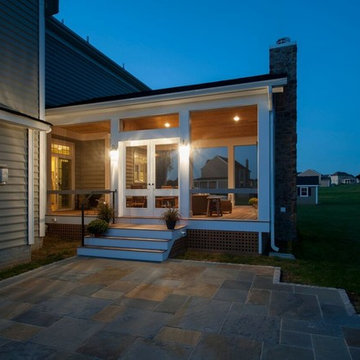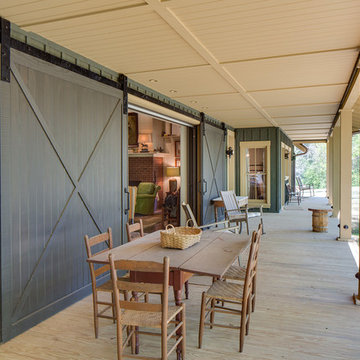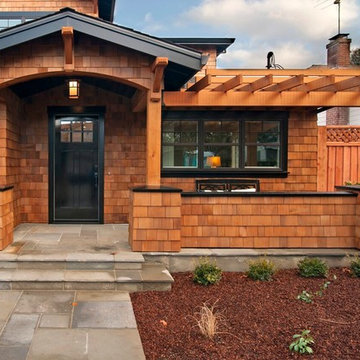146,617 Verandah Design Photos
Sort by:Popular Today
2161 - 2180 of 146,617 photos
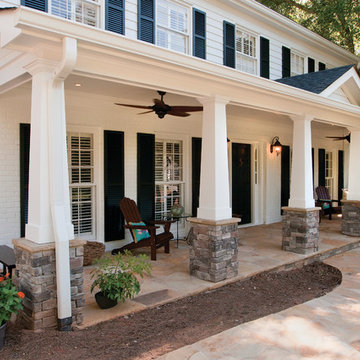
Two story home with new front porch addition. Tapered columns with stone piers, ceiling fans and stone pavers. © Jan Stittleburg for Georgia Front Porch. JS PhotoFX.
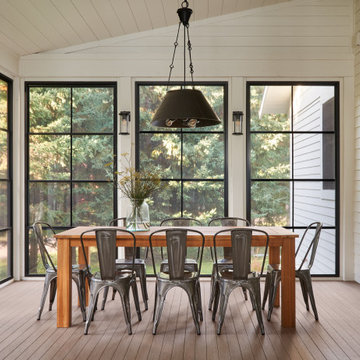
An extra dining area on the three-season sunroom porch is the perfect place to spread out for family game night or to host a casual lake-side meal.
Find the right local pro for your project
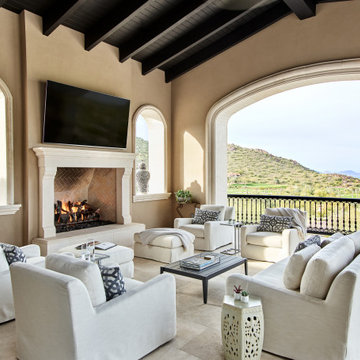
Elegantly attired, this spacious outdoor terrace offers 180-degree views through beautifully arched openings. A brick fireplace with cast-stone surround warms the space on cool nights.
Project Details // Sublime Sanctuary
Upper Canyon, Silverleaf Golf Club
Scottsdale, Arizona
Architecture: Drewett Works
Builder: American First Builders
Interior Designer: Michele Lundstedt
Landscape architecture: Greey | Pickett
Photography: Werner Segarra
https://www.drewettworks.com/sublime-sanctuary/
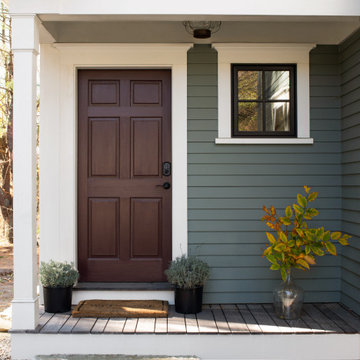
This project hits very close to home for us. Not your typical office space, we re-purposed a 19th century carriage barn into our office and workshop. With no heat, minimum electricity and few windows (most of which were broken), a priority for CEO and Designer Jason Hoffman was to create a space that honors its historic architecture, era and purpose but still offers elements of understated sophistication.
The building is nearly 140 years old, built before many of the trees towering around it had begun growing. It was originally built as a simple, Victorian carriage barn, used to store the family’s horse and buggy. Later, it housed 2,000 chickens when the Owners worked the property as their farm. Then, for many years, it was storage space. Today, it couples as a workshop for our carpentry team, building custom projects and storing equipment, as well as an office loft space ready to welcome clients, visitors and trade partners. We added a small addition onto the existing barn to offer a separate entry way for the office. New stairs and an entrance to the workshop provides for a small, yet inviting foyer space.
From the beginning, even is it’s dark state, Jason loved the ambiance of the old hay loft with its unfinished, darker toned timbers. He knew he wanted to find a way to refinish the space with a focus on those timbers, evident in the statement they make when walking up the stairs. On the exterior, the building received new siding, a new roof and even a new foundation which is a story for another post. Inside, we added skylights, larger windows and a French door, with a small balcony. Along with heat, electricity, WiFi and office furniture, we’re ready for visitors!
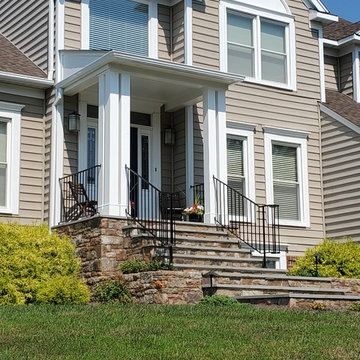
Great Design, Grand Entry.
Steep unattractive steps, no roof, and a pesky leak at the front door drove this client to pursue a fix and new look. Poole's Stone & Garden, Inc. came up with this beautiful concept and implemented the stone work.
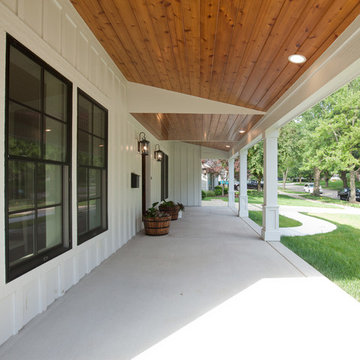
This farmhouse front porch is quite charming with its stained shiplap ceiling and white posts.
Architect: Meyer Design
Photos: Jody Kmetz
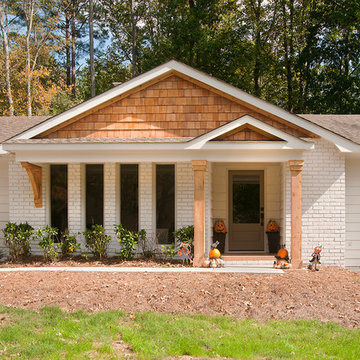
Full front porch addition on mid-century home near Atlanta, GA. Designed and built by Georgia Front Porch.
146,617 Verandah Design Photos
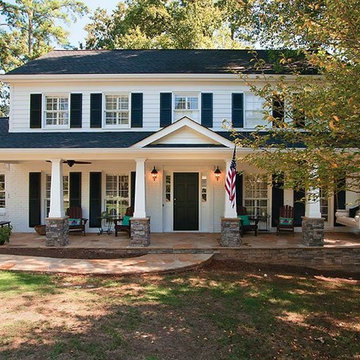
Two story home with new front porch addition. Tapered columns with stone piers, ceiling fans and stone pavers. © Jan Stittleburg for Georgia Front Porch. JS PhotoFX.
109
