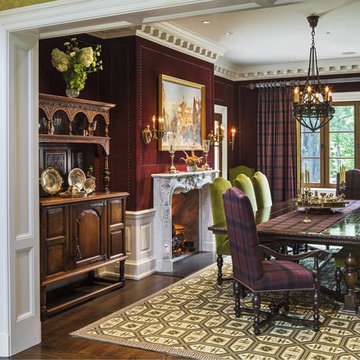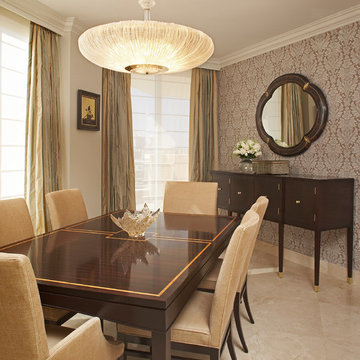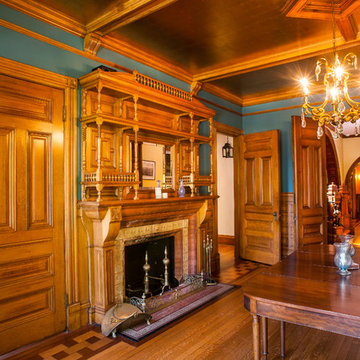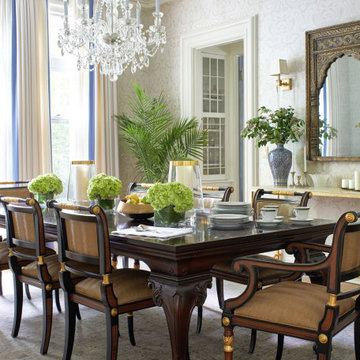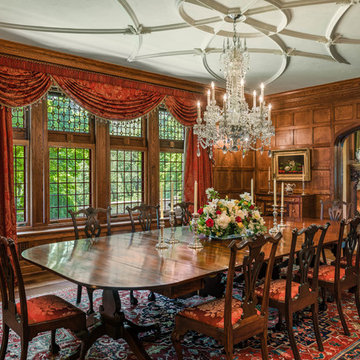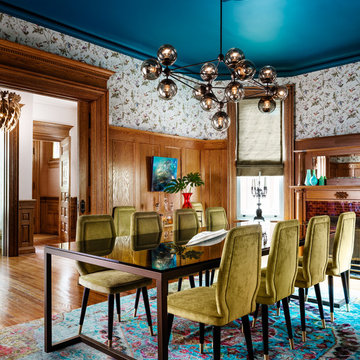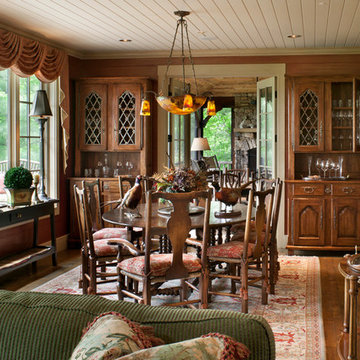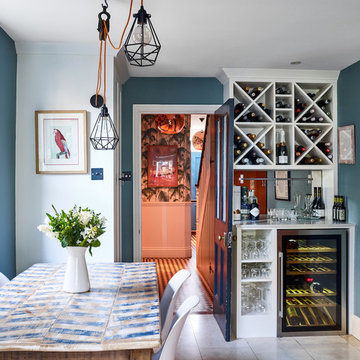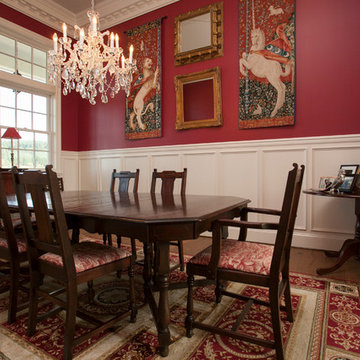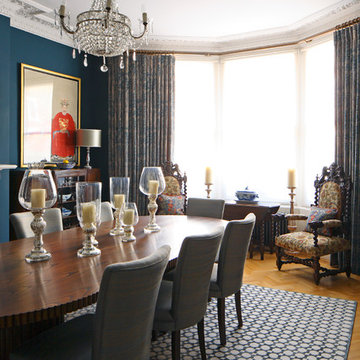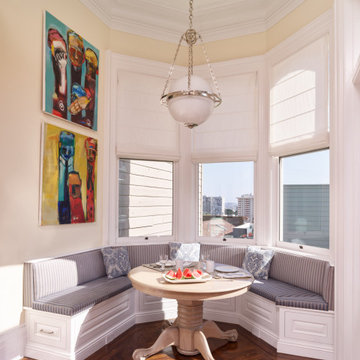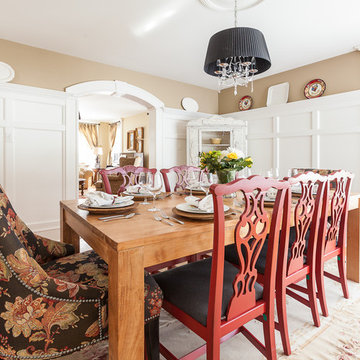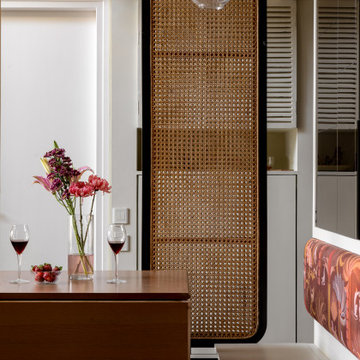3,520 Victorian Dining Room Design Photos
Sort by:Popular Today
141 - 160 of 3,520 photos
Item 1 of 2
Find the right local pro for your project
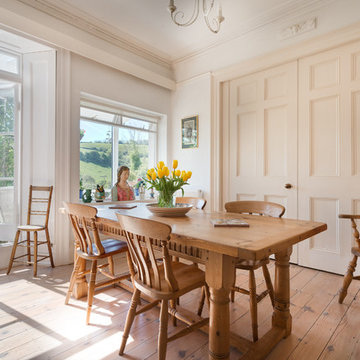
Dining room in a Victorian House with views over the hills above Dartmouth, South Devon. Photo Styling Jan Cadle, Colin Cadle Photography
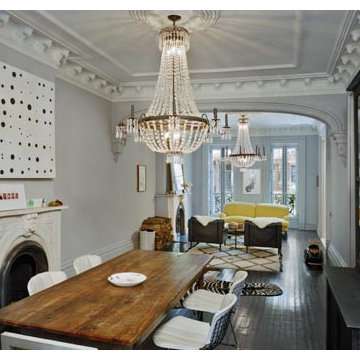
Residential 178 Garfield Brooklyn A townhouse gut renovation retained the historic 19th Century detail, yet introduced modern conveniences such as high-efficiency central heating/air-conditioning while giving expression to the sensibilities of this fashion designer/sculptor couple and their young son. © Levenson McDavid Architects, P.C. info@lmarch.com
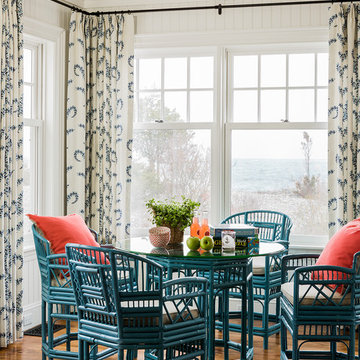
This ocean-front shingled Gambrel style house is home to a young family with little kids who lead an active, outdoor lifestyle. My goal was to create a bespoke, colorful and eclectic interior that looked sophisticated and fresh, but that was tough enough to withstand salt, sand and wet kids galore. The palette of coral and blue is an obvious choice, but we tried to translate it into a less expected, slightly updated way, hence the front door! Liberal use of indoor-outdoor fabrics created a seamless appearance while preserving the utility needed for this full time seaside residence.
photo: Michael J Lee Photography
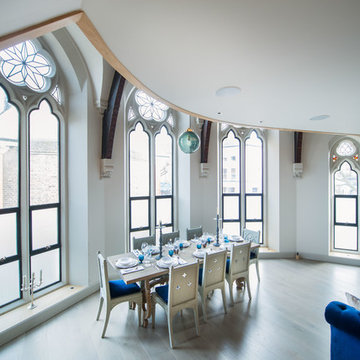
What a feature! Stunning #churchwindows in The Sanctuary, Battersea. The bespoke demands of the project required two steel window ranges, sometimes within the same aperture, to achieve the exact look required. Both W20 and EB24 were fitted to create the beautiful shaped windows which include club heads. Photo by Silver Cloud Photography
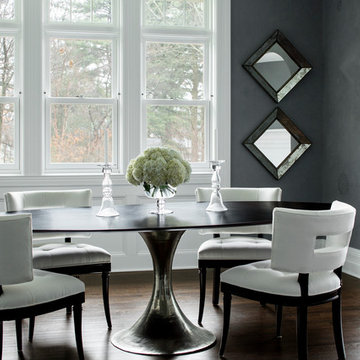
All Interior Cabinetry, Millwork, Trim and Finishes designed by Hudson Home
Architect Studio 1200
Photographer Christian Garibaldi
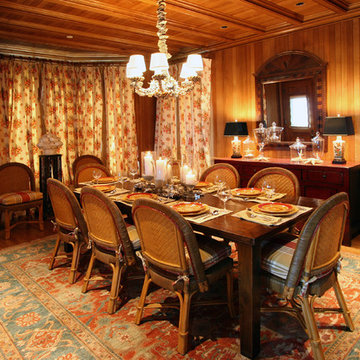
TEAM //// Architect: Design Associates, Inc. ////
Builder: Doyle Construction Corporation ////
Interior Design: The Getty's Group, Inc., Meg Prendergast ////
Landscape: Thomas Wirth Associates, Inc. ////
Historic Paint Consultant: Roger W. Moss
3,520 Victorian Dining Room Design Photos

A Nash terraced house in Regent's Park, London. Interior design by Gaye Gardner. Photography by Adam Butler
8
