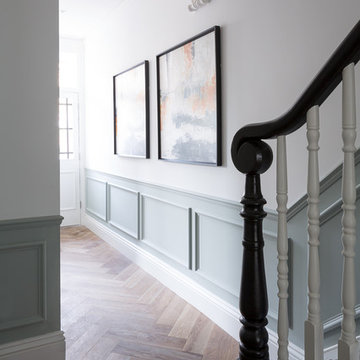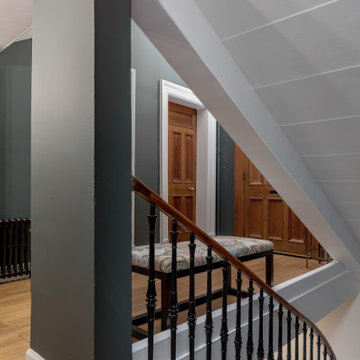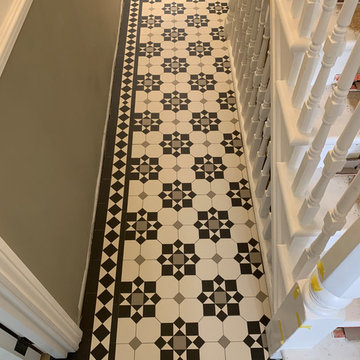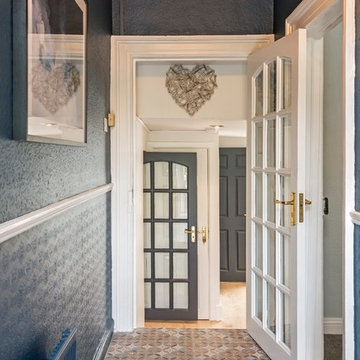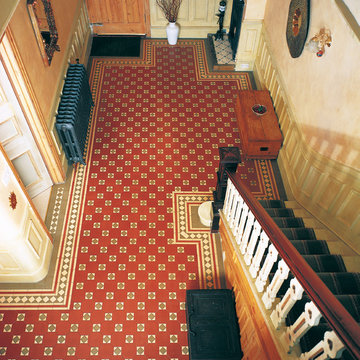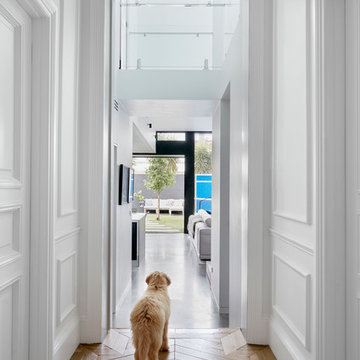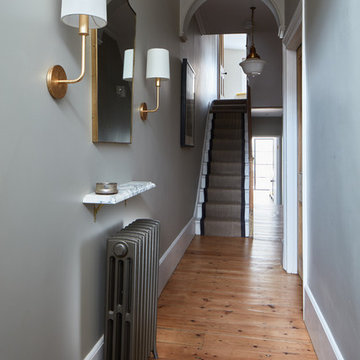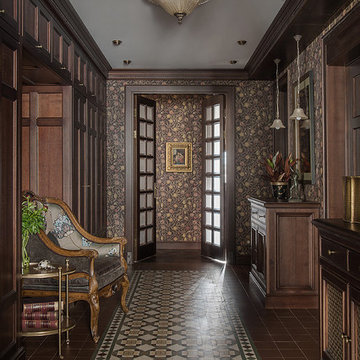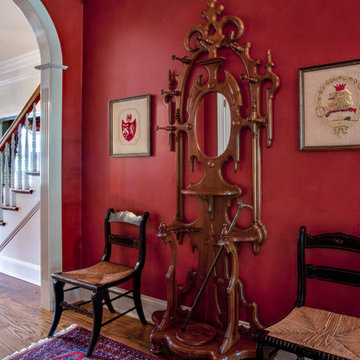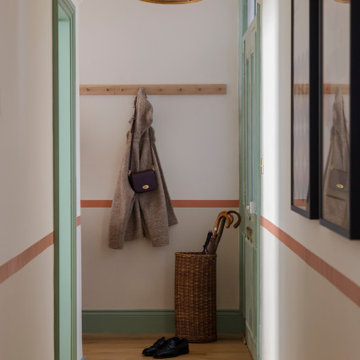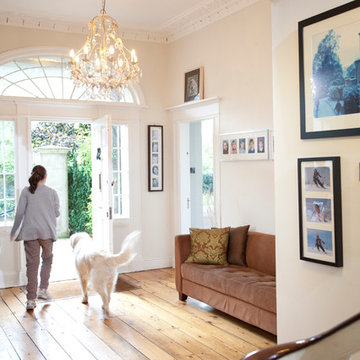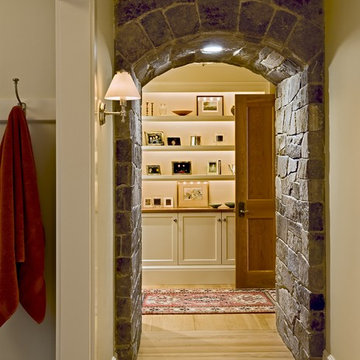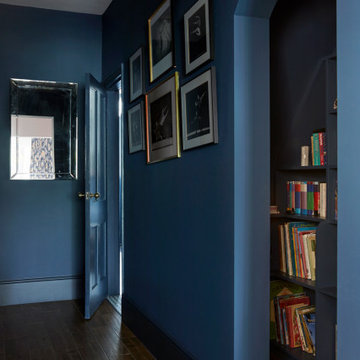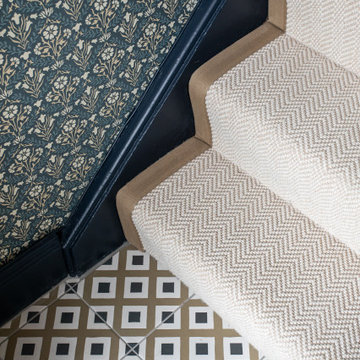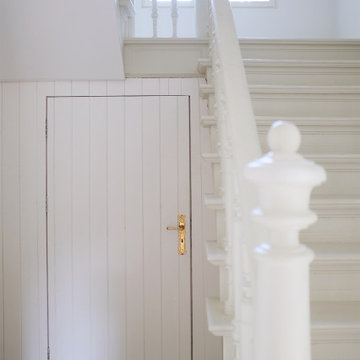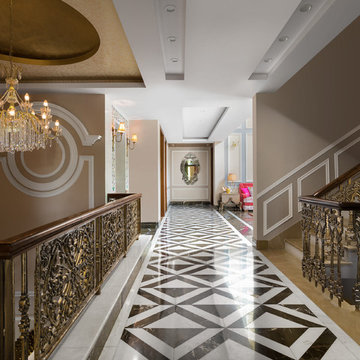1,928 Victorian Hallway Design Photos
Sort by:Popular Today
101 - 120 of 1,928 photos
Item 1 of 2
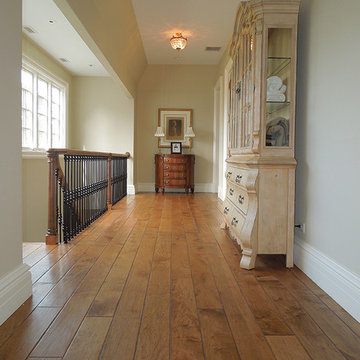
Opulent details elevate this suburban home into one that rivals the elegant French chateaus that inspired it. Floor: Variety of floor designs inspired by Villa La Cassinella on Lake Como, Italy. 6” wide-plank American Black Oak + Canadian Maple | 4” Canadian Maple Herringbone | custom parquet inlays | Prime Select | Victorian Collection hand scraped | pillowed edge | color Tolan | Satin Hardwax Oil. For more information please email us at: sales@signaturehardwoods.com
Find the right local pro for your project
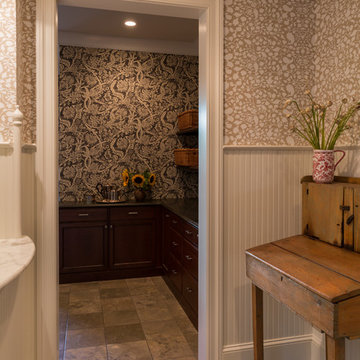
Back entry leading into the kitchen pantry. I wanted to add bead board and mix up the wallpaper which is to be expected in a typical Victorian Shingle Style House such as my client's home.
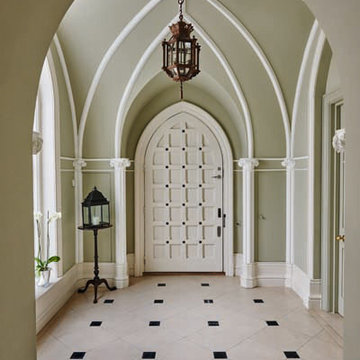
A stunning family home in the heart of London, this ‘Gothic Revival’ property is enclosed within high walls and with it’s beautiful garden, gives a sense of being in the country. Featuring quartrefoils, tracery and turrets, lost period details have been recreated and the once dark interiors now bask in new-found light and colour.
When the owners first discovered the house it was a run-down old vicarage in much need of refurbishment. Broseley sourced all the materials to create the Gothic look; the brickwork is a mix of London stock with banks of red brick and the quartrefoils are carved from Portland stone.
The phased project was carried out over some years and began by replacing the lightwell behind the hall with a turret, which houses the cantilevered stone staircase. It was a complex project as the outside edge of the stairs is octagonal to match the walls of the turret while the inside is elliptical. Broseley also added the arched porch at the front of the house and created rib vaulting in the entrance hall.
An extension was added to create a bathroom adjoining the master bedroom, which had fitted paneling and reinstated cornicing. On the top floor, Broseley turned odd angled corners into bathrooms and realigned the layout of bedrooms.
A number of fireplaces were added to all the main rooms, and extensive repair work done to the architectural finishes throughout the house. The kitchen was build by Broseley, who first enlarged the space and then made all the bespoke units.
Most recently, Broseley has added a light subterranean extension, which incorporates a big ‘party room’, guest bedroom and bathroom, a compact ‘entertaining kitchen’ and a courtyard.
1,928 Victorian Hallway Design Photos
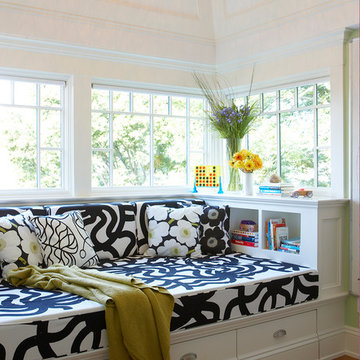
Calling this 1890 Victorian home a restoration would be an understatement. The homeowners had all four stories stripped down to the frame and rebuilt with an attached garage and an all-new roof deck. This created a design challenge to tie the garage into the existing structure without sacrificing the traditional Victorian aesthetic. To achieve the final product, a conservatory-style connection was built between the garage and house to both join them together and link each level with a stair tower. Marvin windows played a key role in complementing the curved copper roof and preserving the character and period of the house. The glass left a pleasant transition between the different levels throughout the home.
6
