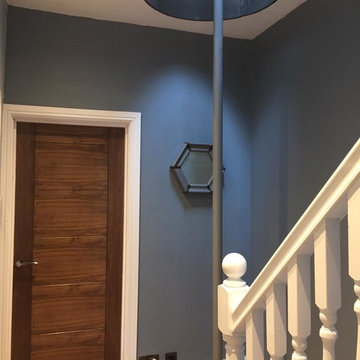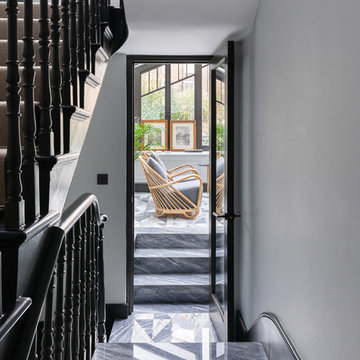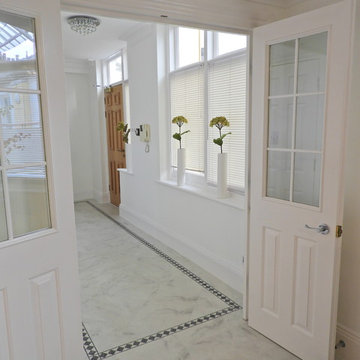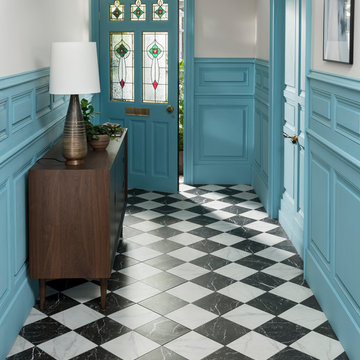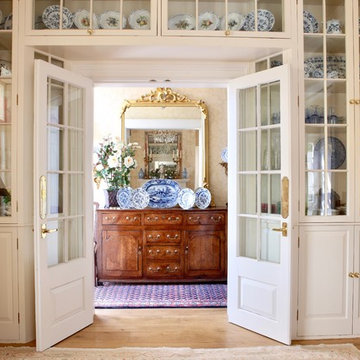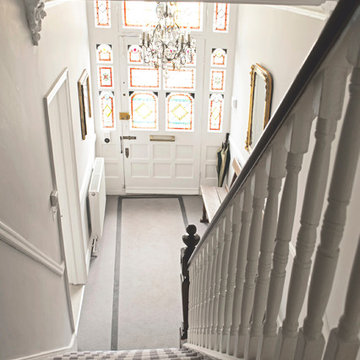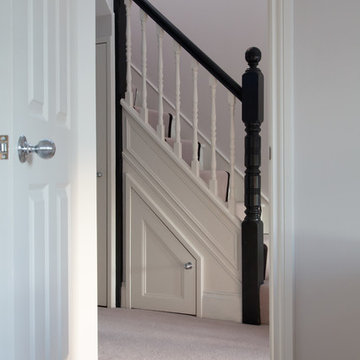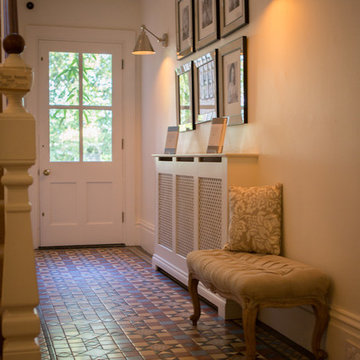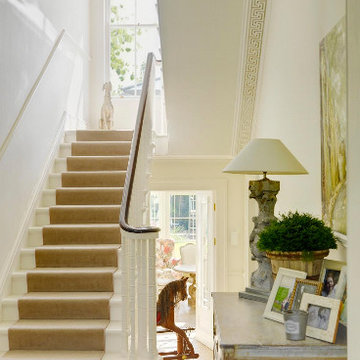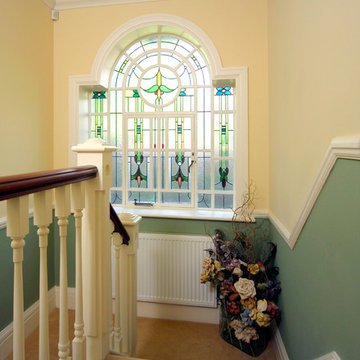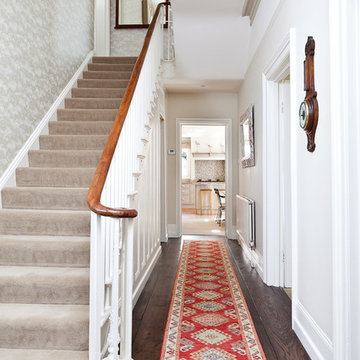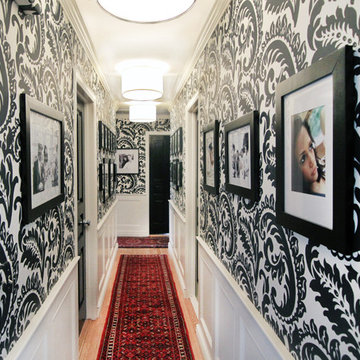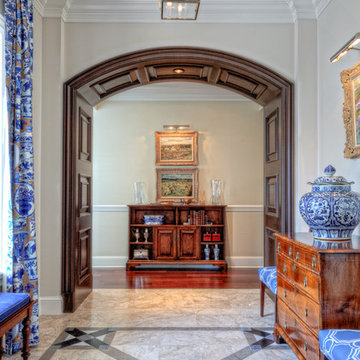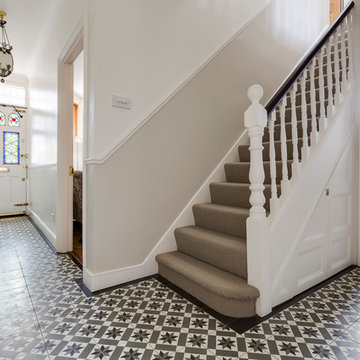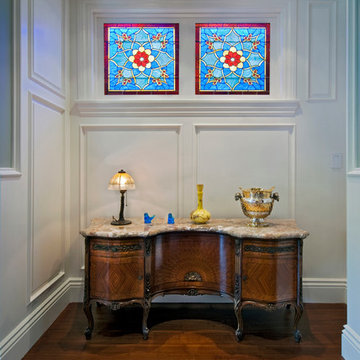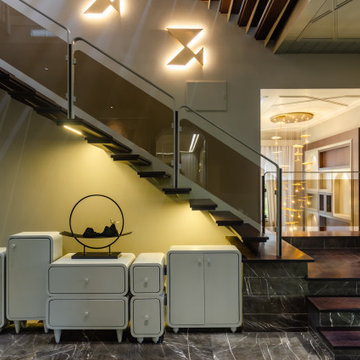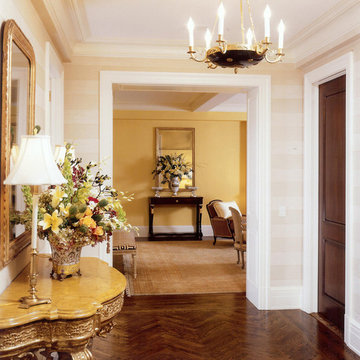1,925 Victorian Hallway Design Photos
Sort by:Popular Today
81 - 100 of 1,925 photos
Item 1 of 2
Find the right local pro for your project
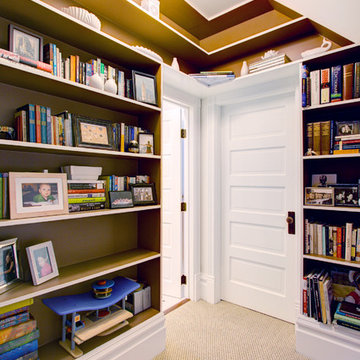
A landing hallway space at the top of the stairs gets a fresh update with custom built-in bookcases carefully designed to wrap the bathroom and bedroom doors up to the ceiling. Soft brown paint is the perfect contrast to the bright white trim.
http://www.whistlephotography.com/
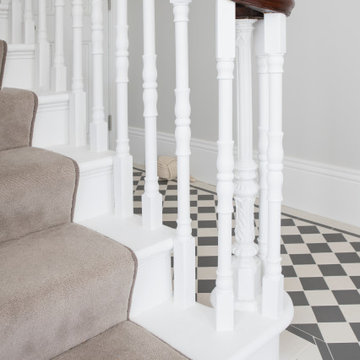
This original monkey tail handrail was loving restored by french polishers and extended up to the new 2nd floor to ensure continuity.
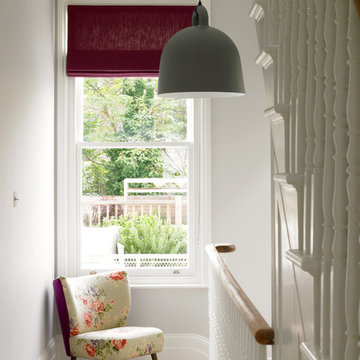
The original staircase from the ground floor up to the second floor has been restored; the lower ground floor stair has been relocated towards the rear of the house so as to allow for a more efficient use of space at that level. Its balustrade and handrail match the original.
Photographer: Nick Smith
1,925 Victorian Hallway Design Photos
5
