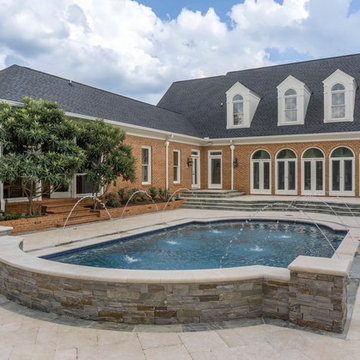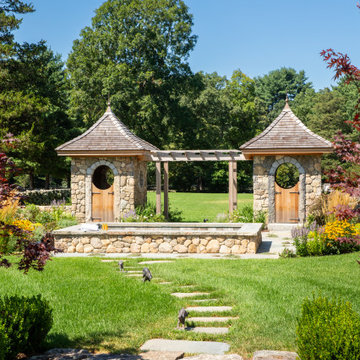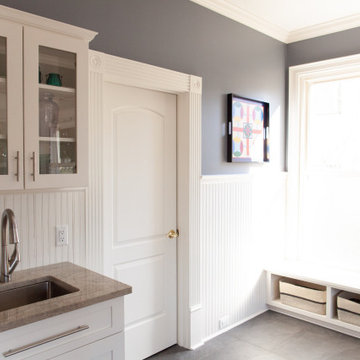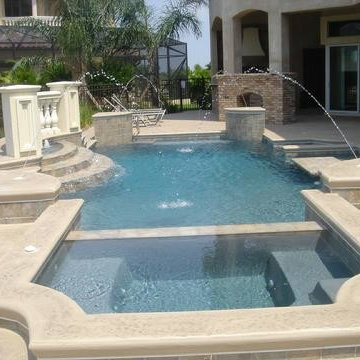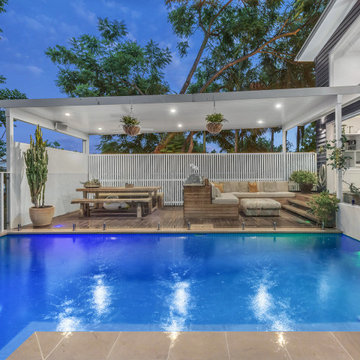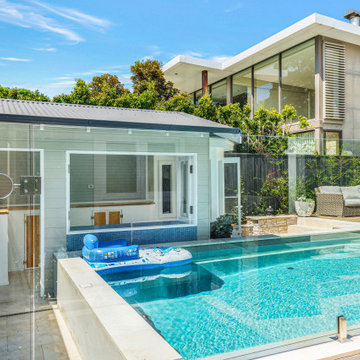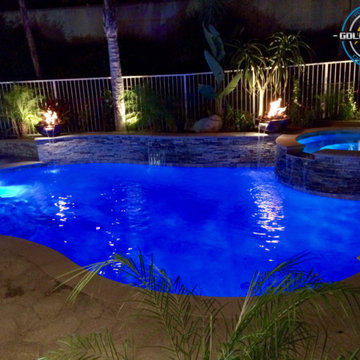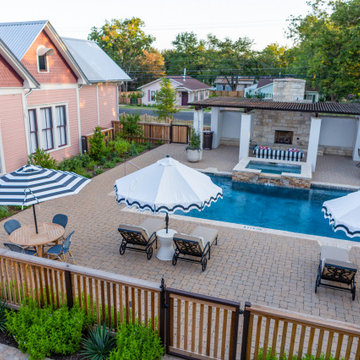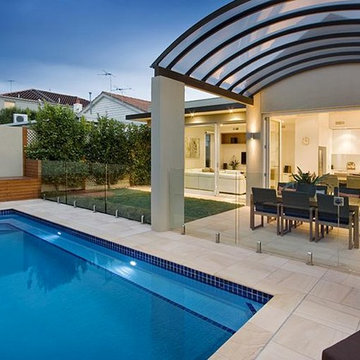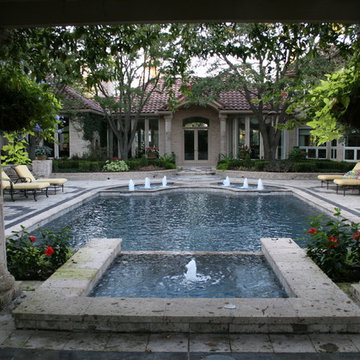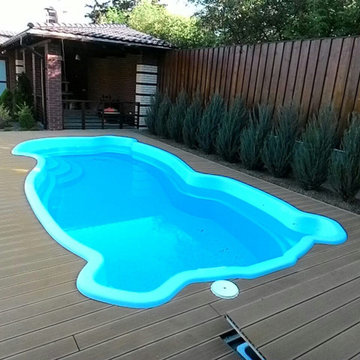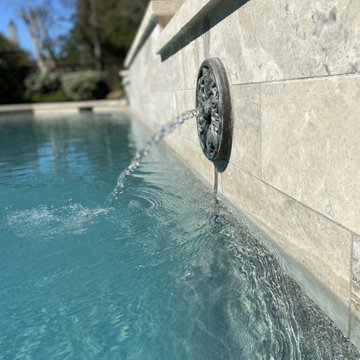434 Victorian Pool Design Photos
Sort by:Popular Today
181 - 200 of 434 photos
Item 1 of 2
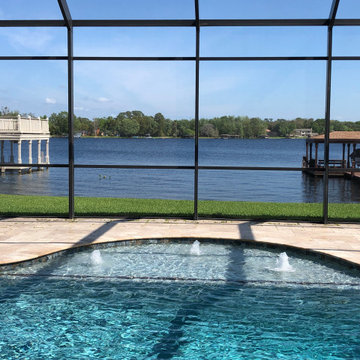
A custom-designed (concrete) swimming pool in Longwood, Florida. This pool features 2 water bowls and glass-tile surrounding the base of the pillars. It also has a unique curved sun shelf area with bubblers, and gorgeous travertine deck to dress up the pool.
Request a Quote: http://american-pools.com/request-a-quote/
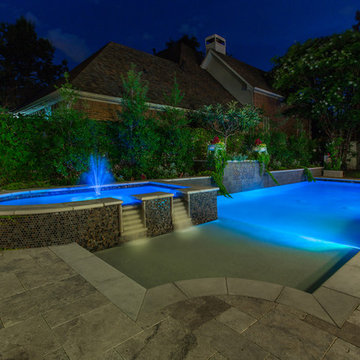
This pool fits the house so well and carries its care through the entire yard.
Design by: Shindler Design Company
Built by: Claffey Pools
Photography by Vernon Wentz of Ad Imagery
Find the right local pro for your project
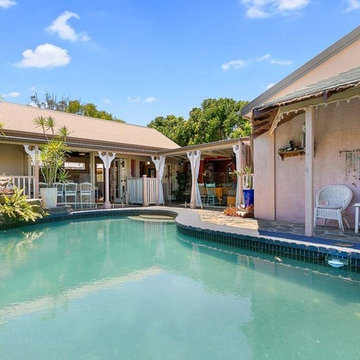
Hervey Bay. Unique, period style, designer 4 b/r family entertainer home.
This unique home is now on the market since extensive renovations have been completed. Period style, designer interior with 10 foot ceilings and ornate cornices. Parquetry and timber floors through out. Dining area with library is off the lounge. Tiled bathrooms and laundry. Original french doors off lounge to gravelled outdoor fire pit, paint themed rooms reminiscent of a bygone era. Victorian appeal in a timeless charm unlike any other in Hervey Bay with high quality fixtures, modern stand alone kitchen overlooking ionised deep pool with it's own self contained villa.
3 bedrooms located within the home, ensuite and walk in robes in Master, separate wing for 2 other bedrooms with bathroom between, teenager's retreat separate to main house with it's own entrance and bathroom.
New Kitchen with entertaining area overlooking pool, quality fixtures, granite and stainless bench tops, hardwood floors, butlers pantry, gabled ceiling with exposed beams and large timber fans which open onto balinese themed al fresco dining area by the pool.
Separate villa next to pool, bedroom, lounge ,bathroom .
House has solar hot water and panels feeding back into grid at original rebate, water tanks and bore water pump for gardens with sprinklers zoned for ease of watering, insulated, air conditioned, fans in all main rooms and bedrooms, paved driveway with gravel entrance from automatic gate. Double garage for storage and 2 bay roofed carport in front, quaint cottage in front yard for arts room or childs play house.
View More: http://www.noagentproperty.com.au/private-real-estate/list/property-for-sale/qld/wide-bay-burnett/hervey-bay/urangan/20531
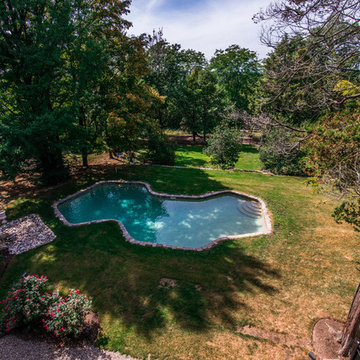
If you look closely in the picture above, you will see that we ran a series of pipes flush against the house. These were picked to ensure their color matched the exterior nicely, while both protecting and concealing the network cables that were ran.
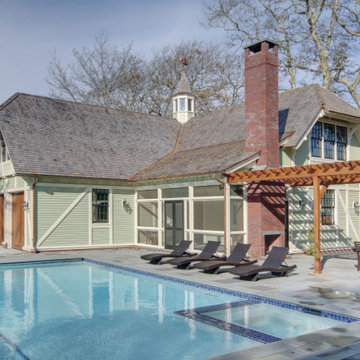
Richard Morris Hunt, the Dean of American Architecture, designed Le Chalet on Bellevue Avenue in Newport in 1870. Hunt chose the Stick Style for the 9,700 square-foot summer cottage after garnering significant attention for his Stick Style design of the Griswold House, now the NewportArt Museum. Hunt’s original plans for Le Chalet called for an ornate Stick Style edifice, extensive porches, cast iron roof cresting, and a large two-story carriage house. However, these plans, especially the interiors, were believed to be scaled back at the time of construction. Le Chalet had a succession of owners, each of whom made minor alterations to the home. When the clients purchased the property the house had lost significant detail on its east elevation, was in a neglected state and warranted a full renovation.
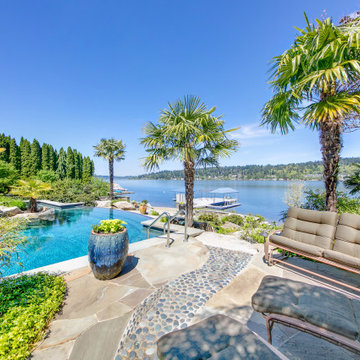
Indoor and Outdoor pool with inset spa. Swim under the bridge to access the outdoor pool!
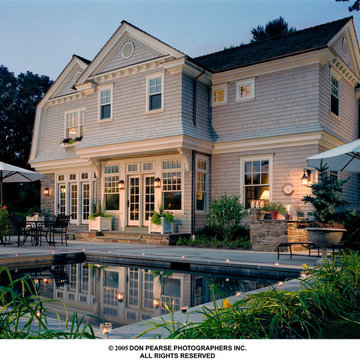
This swimming pool garden beautifully compliments the residence while providing important family gathering spaces.
This project received the Pyramid Award for Best Custom Home of the Year from $750,000 to $1.5 Million from the Home Builders Association of Chester and Delaware Counties in 2006.
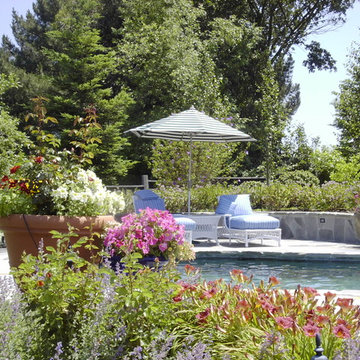
This sundeck is surrounded by a custom seat wall and the perfect place to relax with a good book.
434 Victorian Pool Design Photos
10
