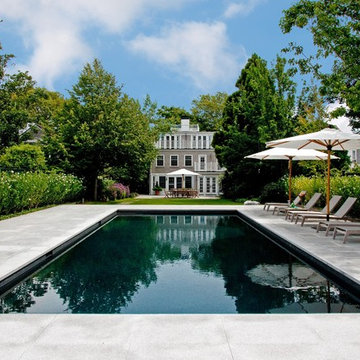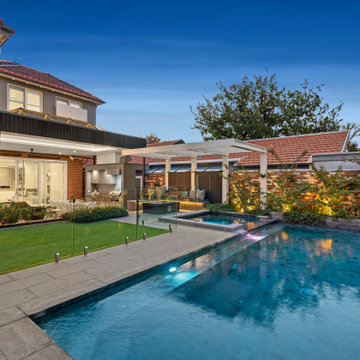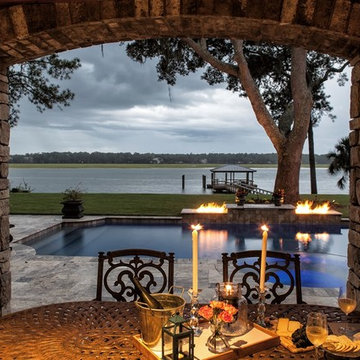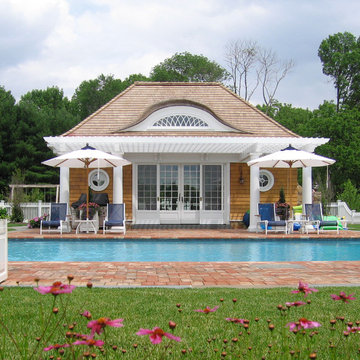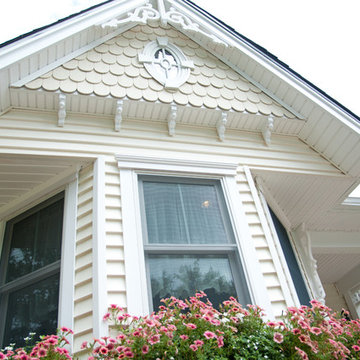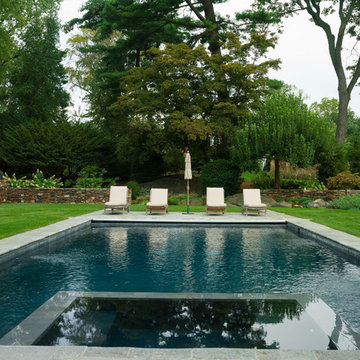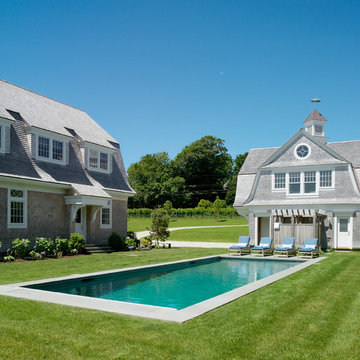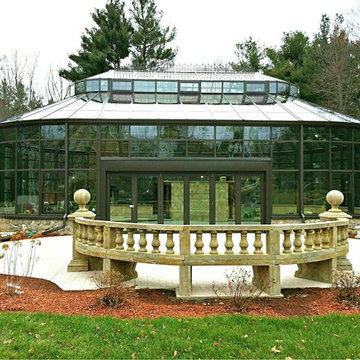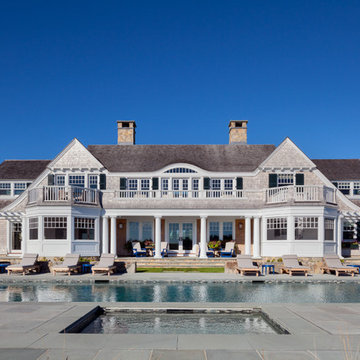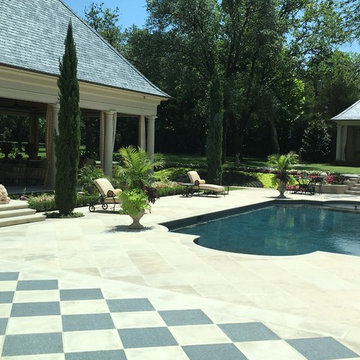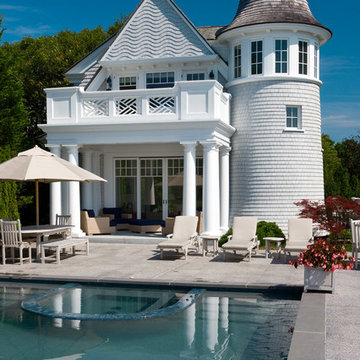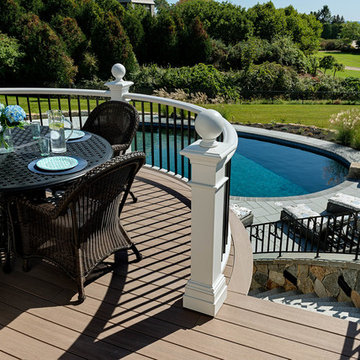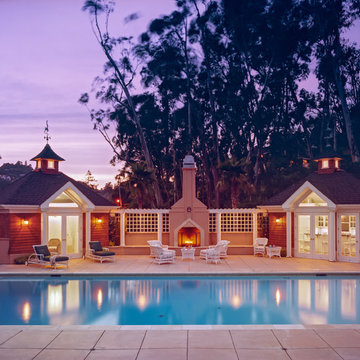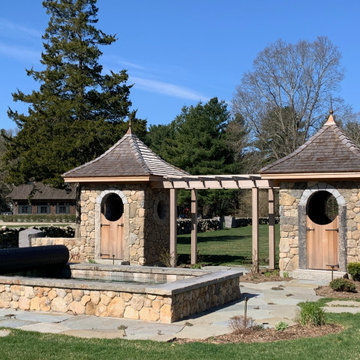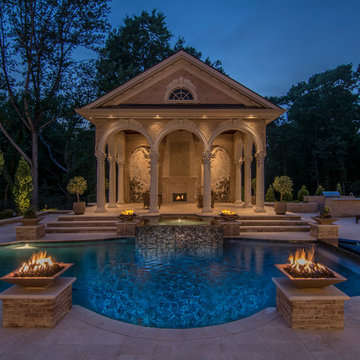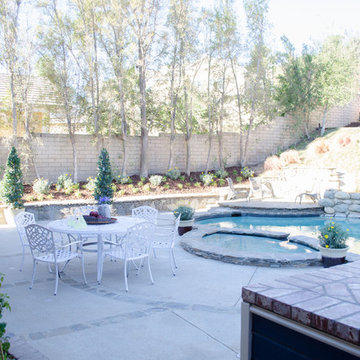436 Victorian Pool Design Photos
Sort by:Popular Today
21 - 40 of 436 photos
Item 1 of 2
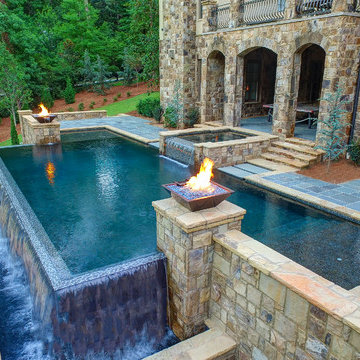
This pool has a 55' weir wall that doubles as both a wet wall and a sheer. There is also 18 led lights that uplight the weir wall and pool at night. The spa is a toe kick spa and both the pool and spa was hydraulically engineered so that you can not see any fittings.
Find the right local pro for your project
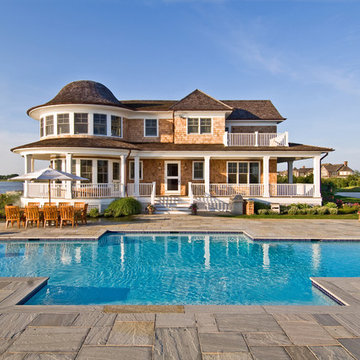
Bayfront in the Hamptons, this custom Gunite pool sits as the centerpiece of 6,500 sq. ft. of Blue Ice paving.
Photo by Ron Papageorge
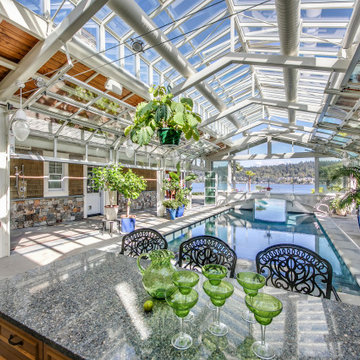
Indoor and Outdoor pool with inset spa. Swim under the bridge to access the outdoor pool!
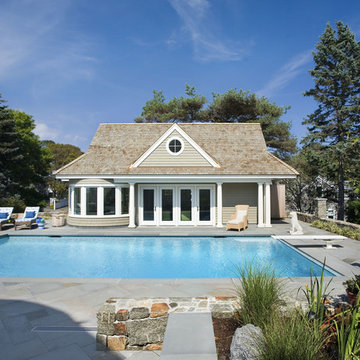
Renovated to accommodate a family of eight, this oceanfront home proudly overlooks the gateway to Marblehead Neck. This renovation preserves and highlights the character and charm of the existing circa 1900 gambrel while providing comfortable living for this large family. The finished product is a unique combination of fresh traditional, as exemplified by the contrast of the pool house interior and exterior.
Photo Credit: Eric Roth
436 Victorian Pool Design Photos
2
