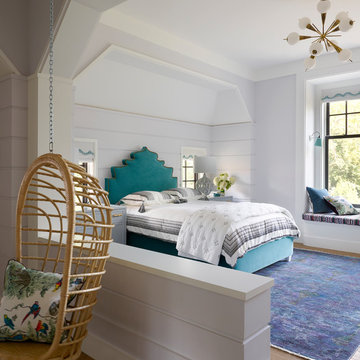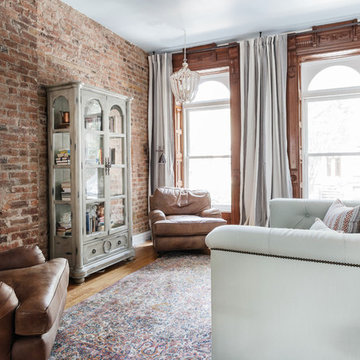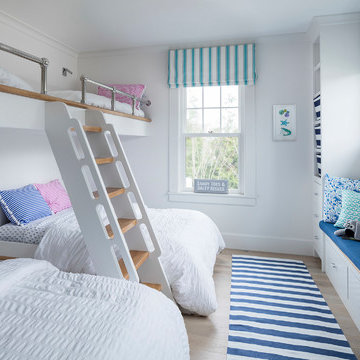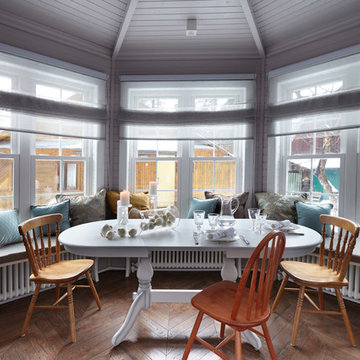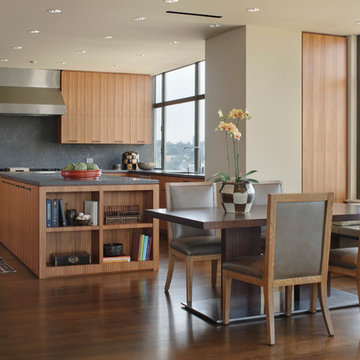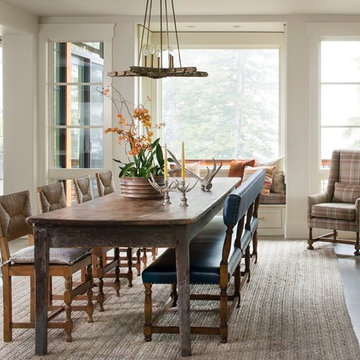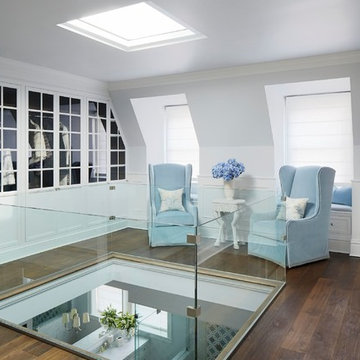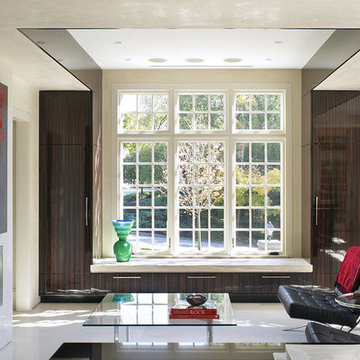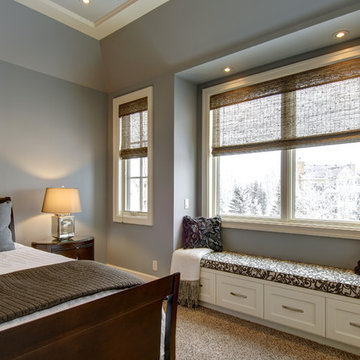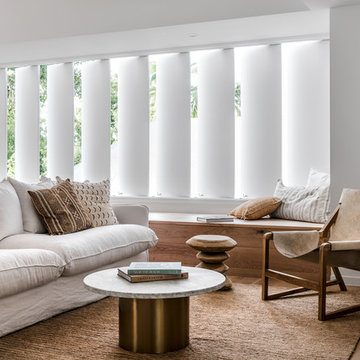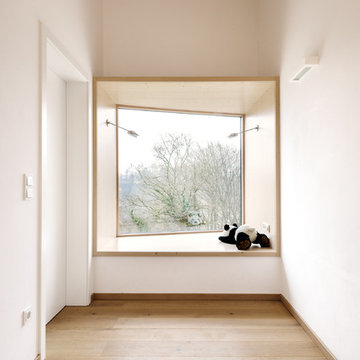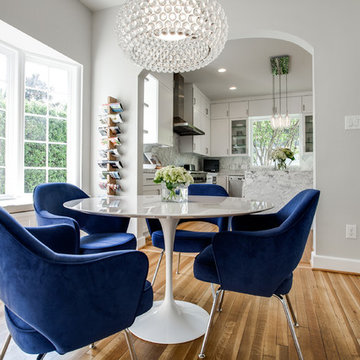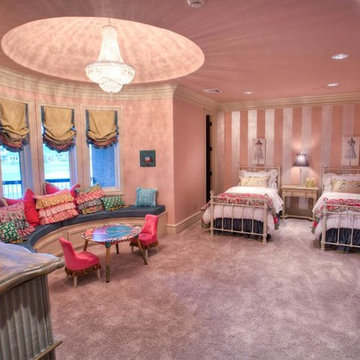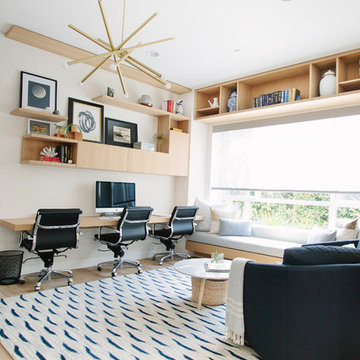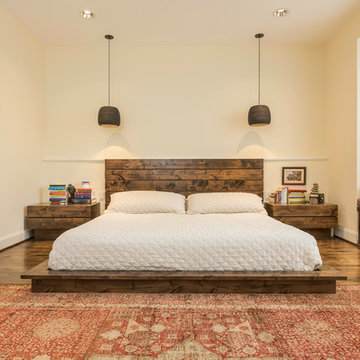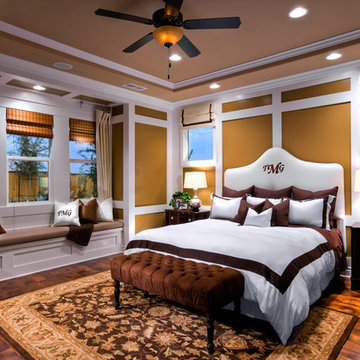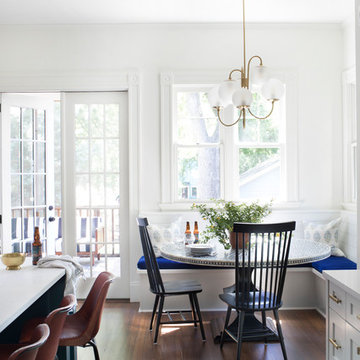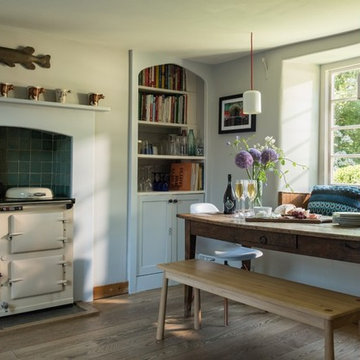Window Seat Designs & Ideas
Find the right local pro for your project
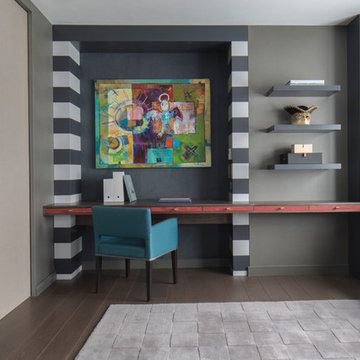
The guest bedroom / work space flows directly from the open-plan living room and is separated by internal black glazed metal frame doors. These pocket internal doors allow the living room to extend into this space and effectively enlarge it. Alternatively, they can be closed off to provide a private room. A deep navy curtain can be drawn across the internal doors for complete privacy.
The guest bedroom also contains shelving and drawer storage and a feature desk area with a bold charcoal stripe, deep blue suede wall and red suede drawer fronts. The sofa bed has been positioned beneath the window so as not to encroach on the space and is upholstered in a plush aubergine and charcoal velvet with Hermes fabric cushions and faux fur throw.
Photography by Richard Waite
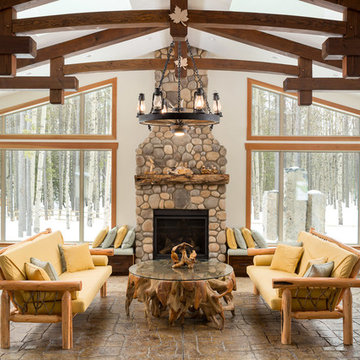
A gorgeous, rustic modern custom pool house featuring a large pool, hot tub, wood beams, and stone accents. A carved wood mural featuring Canadian wildlife adorns one wall. The opposite wall features a cozy stone fireplace and seating area, complete with large windows showcasing a beautiful view of the surrounding forest.
Window Seat Designs & Ideas
134



















