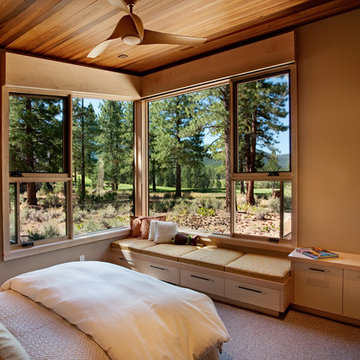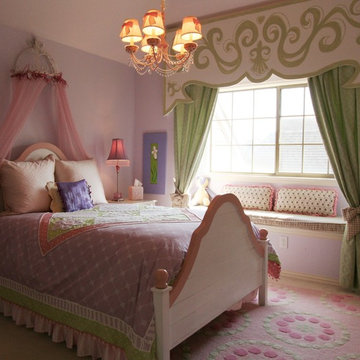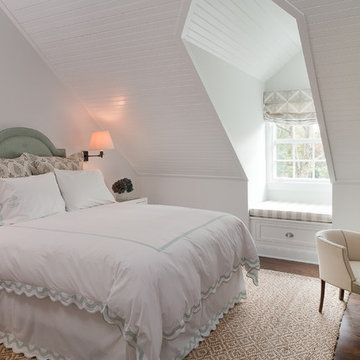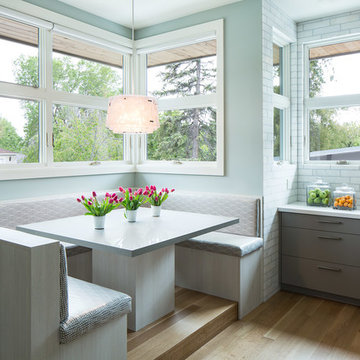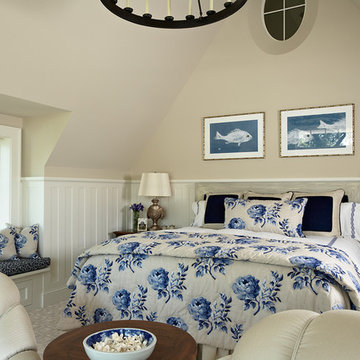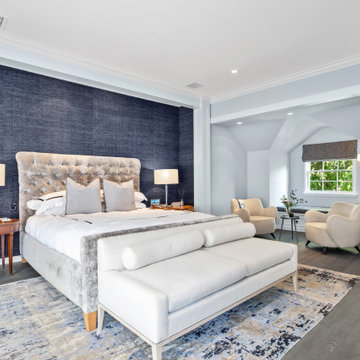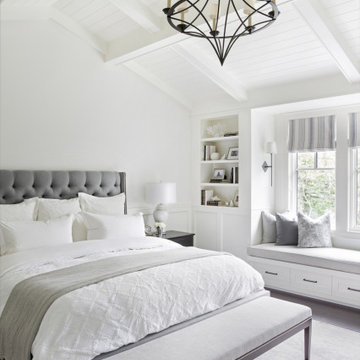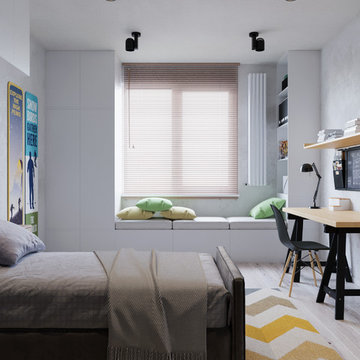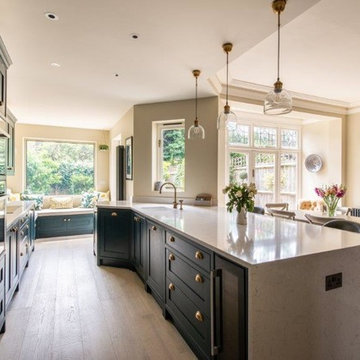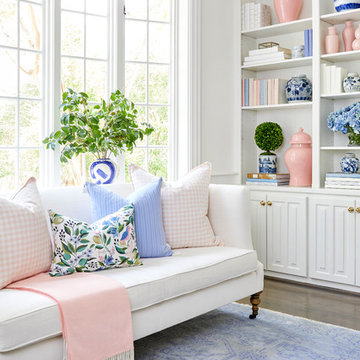Window Seat Designs & Ideas
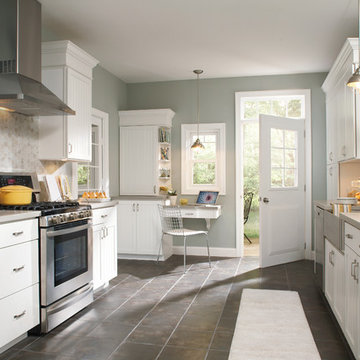
These photos are credited to Aristokraft Cabinetry of Master Brand Cabinets out of Jasper, Indiana. Affordable, yet stylish cabinetry that will last and create that updated space you have been dreaming of.
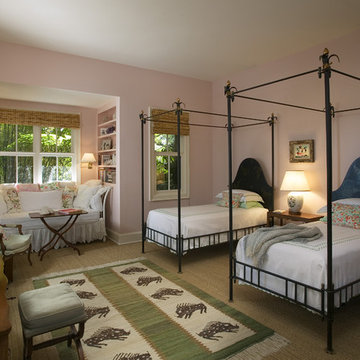
Tropical plantation architecture was the inspiration for this hilltop Montecito home. The plan objective was to showcase the owners' furnishings and collections while slowly unveiling the coastline and mountain views. A playful combination of colors and textures capture the spirit of island life and the eclectic tastes of the client.
Find the right local pro for your project
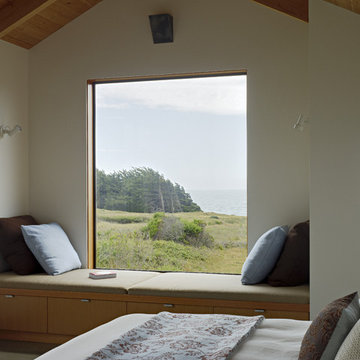
The Cook house at The Sea Ranch was designed to meet the needs an active family with two young children, who wanted to take full advantage of coastal living. As The Sea Ranch reaches full build-out, the major design challenge is to create a sense of shelter and privacy amid an expansive meadow and between neighboring houses. A T-shaped floor plan was positioned to take full advantage of unobstructed ocean views and create sheltered outdoor spaces . Windows were positioned to let in maximum natural light, capture ridge and ocean views , while minimizing the sight of nearby structures and roadways from the principle spaces. The interior finishes are simple and warm, echoing the surrounding natural beauty. Scuba diving, hiking, and beach play meant a significant amount of sand would accompany the family home from their outings, so the architect designed an outdoor shower and an adjacent mud room to help contain the outdoor elements. Durable finishes such as the concrete floors are up to the challenge. The home is a tranquil vessel that cleverly accommodates both active engagement and calm respite from a busy weekday schedule.
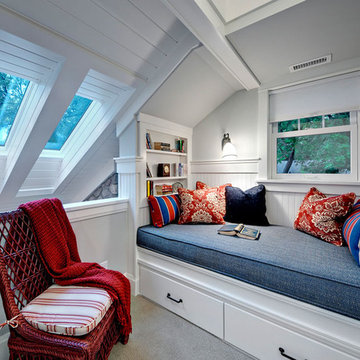
Photography by Mark Ehlen - Ehlen Creative
Questions about this project?
Contact Kathryn Johnson Interiors at
Kathryn@kjinteriorsinc.com
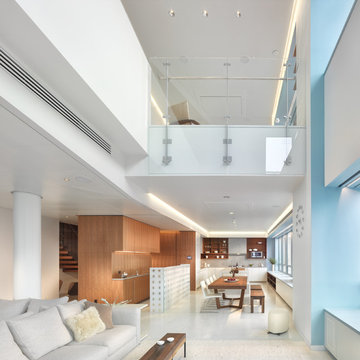
An interior build-out of a two-level penthouse unit in a prestigious downtown highrise. The design emphasizes the continuity of space for a loft-like environment. Sliding doors transform the unit into discrete rooms as needed. The material palette reinforces this spatial flow: white concrete floors, touch-latch cabinetry, slip-matched walnut paneling and powder-coated steel counters. Whole-house lighting, audio, video and shade controls are all controllable from an iPhone, Collaboration: Joel Sanders Architect, New York. Photographer: Rien van Rijthoven
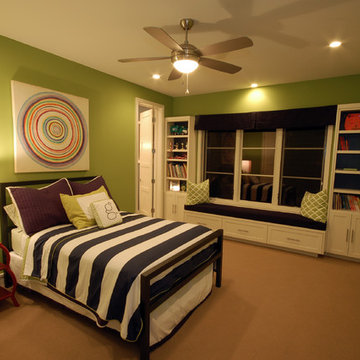
This Westlake site posed several challenges that included managing a sloping lot and capturing the views of downtown Austin in specific locations on the lot, while staying within the height restrictions. The service and garages split in two, buffering the less private areas of the lot creating an inner courtyard. The ancillary rooms are organized around this court leading up to the entertaining areas. The main living areas serve as a transition to a private natural vegetative bluff on the North side. Breezeways and terraces connect the various outdoor living spaces feeding off the great room and dining, balancing natural light and summer breezes to the interior spaces. The private areas are located on the upper level, organized in an inverted “u”, maximizing the best views on the lot. The residence represents a programmatic collaboration of the clients’ needs and subdivision restrictions while engaging the unique features of the lot.
Built by Butterfield Custom Homes
Photography by Adam Steiner
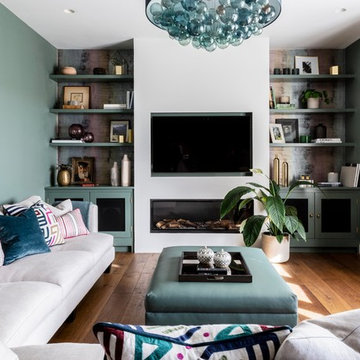
We commissioned by a musician and her family to design the interiors of their country house. The design team worked in collaboration with the client and her husband throughout the programme of works, which included the addition of a contemporary glass extension to a period building. The house is nestled within the Somerset countryside and large expanses of glass help connect the house to the landscape beyond. The design team took material and colour references from the surroundings, including the large natural timber dining table and the forest green accent colours that feature throughout the property. The result is a great combination of intimate rooms and spacious, light filled spaces in which to live, socialise and be creative.
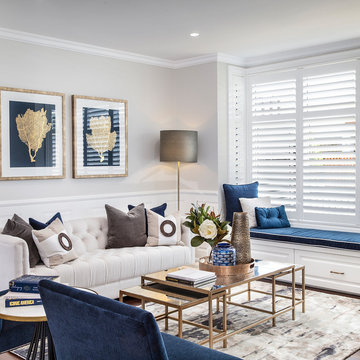
The Monterey makes a lasting impression as it sinks in and celebrates its surrounds. Spread out over two levels, this uncluttered layout offers a beautiful backdrop for beautiful moments.
Window Seat Designs & Ideas
53




















