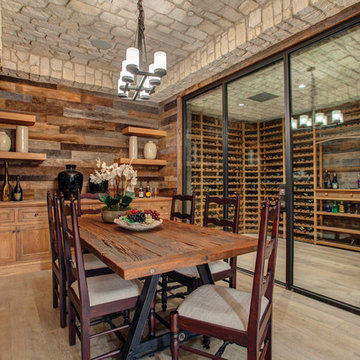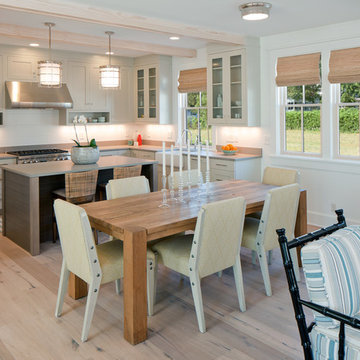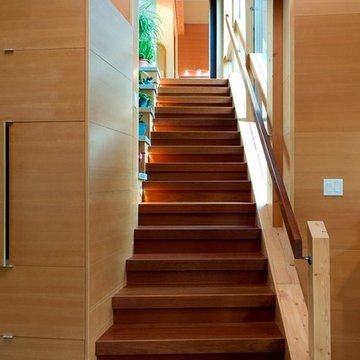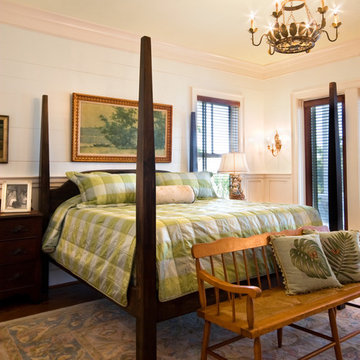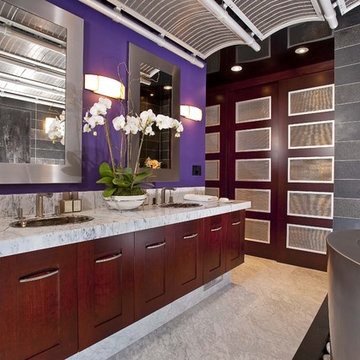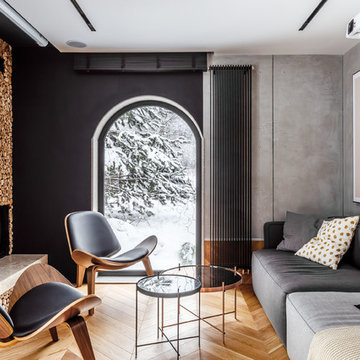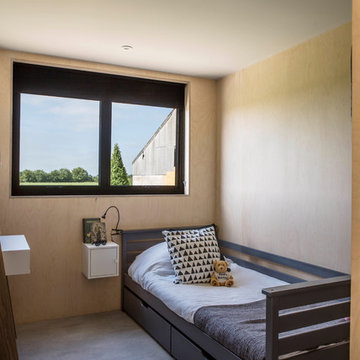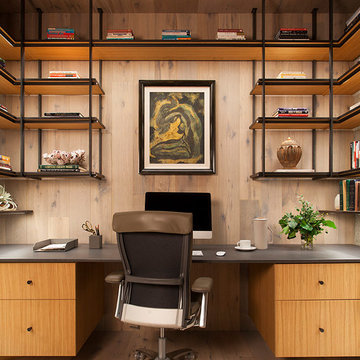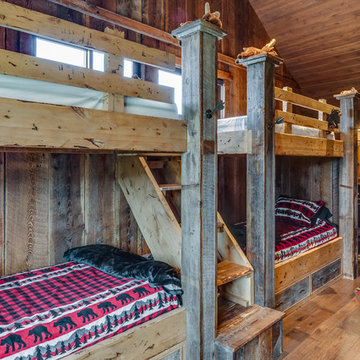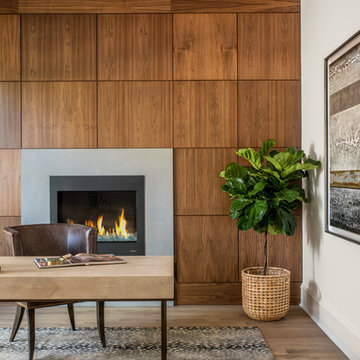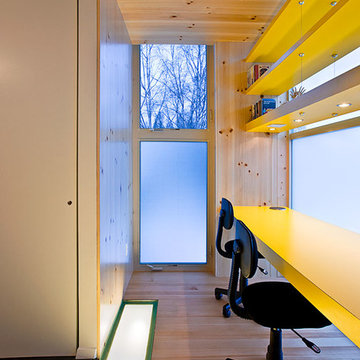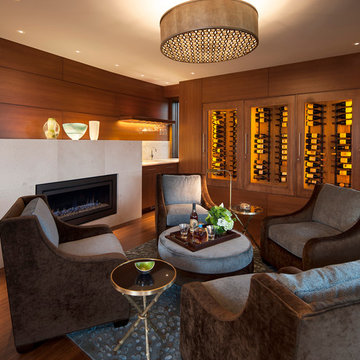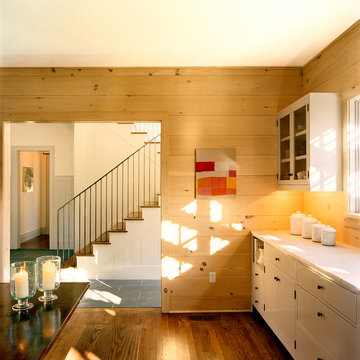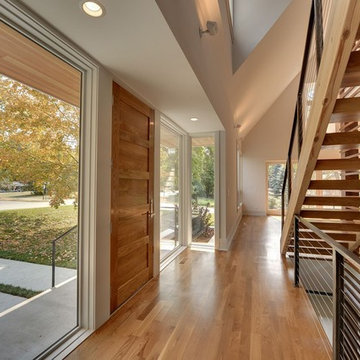Wood Wall Designs & Ideas
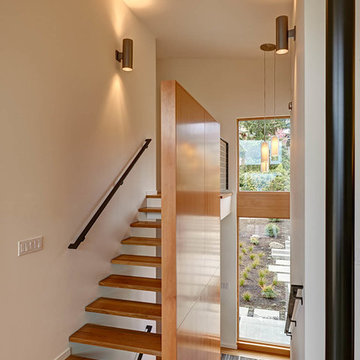
photos by dustin peck photography inc; Lewis + Smith (mjsmith@lewis-smith.com) Project.
Find the right local pro for your project
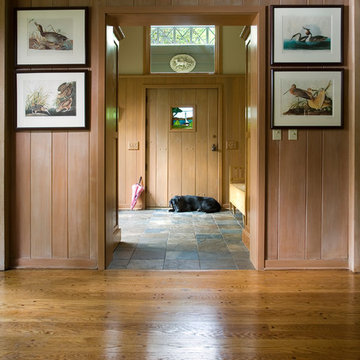
The home's new entry is spacious and light-filled. The wood-paneled walls give the space a rustic aesthetic. Designed by Bruce Abrahamson, AIA. Photo by Andrea Rugg.
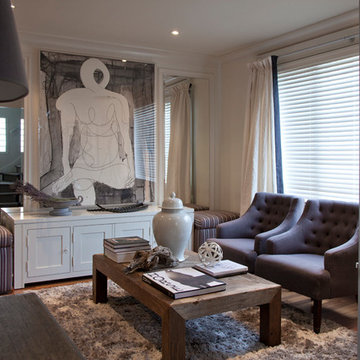
An array of art and furnishings for this beautiful living room.
Photos by Maxime Desbiens
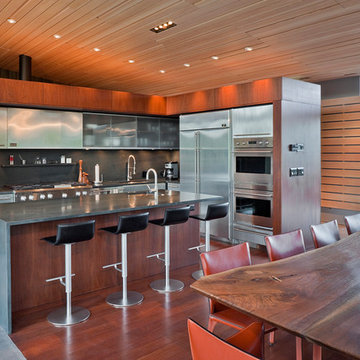
Located near the foot of the Teton Mountains, the site and a modest program led to placing the main house and guest quarters in separate buildings configured to form outdoor spaces. With mountains rising to the northwest and a stream cutting through the southeast corner of the lot, this placement of the main house and guest cabin distinctly responds to the two scales of the site. The public and private wings of the main house define a courtyard, which is visually enclosed by the prominence of the mountains beyond. At a more intimate scale, the garden walls of the main house and guest cabin create a private entry court.
A concrete wall, which extends into the landscape marks the entrance and defines the circulation of the main house. Public spaces open off this axis toward the views to the mountains. Secondary spaces branch off to the north and south forming the private wing of the main house and the guest cabin. With regulation restricting the roof forms, the structural trusses are shaped to lift the ceiling planes toward light and the views of the landscape.
A.I.A Wyoming Chapter Design Award of Citation 2017
Project Year: 2008
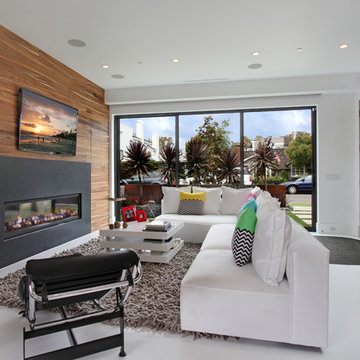
Photographer:Jeri Koegel
Architect: Brandon Architects
Builder : Patterson Custom Homes
Wood Wall Designs & Ideas
74



















