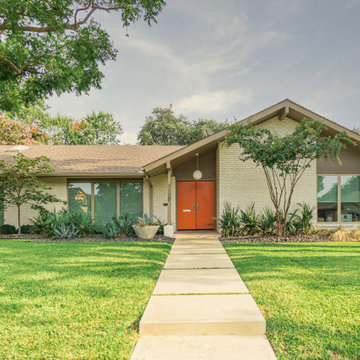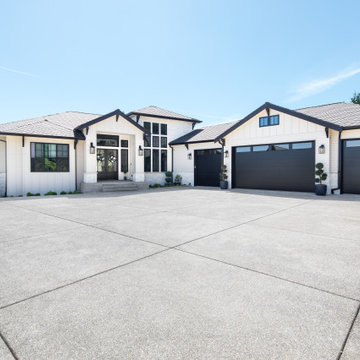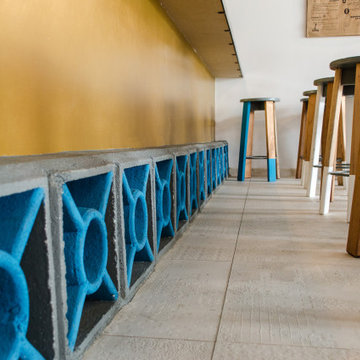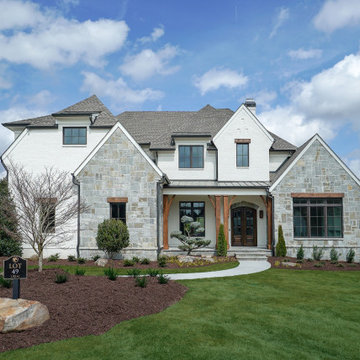1,483,556 Exterior Design Photos
Sort by:Popular Today
241 - 260 of 1,483,556 photos

Front elevation modern prairie lava rock landscape native plants and cactus 3-car garage

A uniform and cohesive look adds simplicity to the overall aesthetic, supporting the minimalist design. The A5s is Glo’s slimmest profile, allowing for more glass, less frame, and wider sightlines. The concealed hinge creates a clean interior look while also providing a more energy-efficient air-tight window. The increased performance is also seen in the triple pane glazing used in both series. The windows and doors alike provide a larger continuous thermal break, multiple air seals, high-performance spacers, Low-E glass, and argon filled glazing, with U-values as low as 0.20. Energy efficiency and effortless minimalism create a breathtaking Scandinavian-style remodel.
Find the right local pro for your project

Cedar shakes mix with siding and stone to create a richly textural Craftsman exterior. This floor plan is ideal for large or growing families with open living spaces making it easy to be together. The master suite and a bedroom/study are downstairs while three large bedrooms with walk-in closets are upstairs. A second-floor pocket office is a great space for children to complete homework or projects and a bonus room provides additional square footage for recreation or storage.
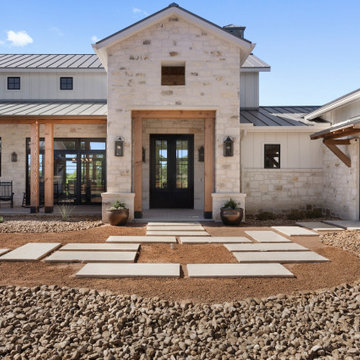
Hill Country Modern Farmhouse perfectly situated on a beautiful lot in the Hidden Springs development in Fredericksburg, TX.
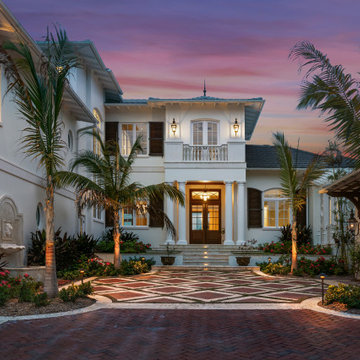
Nestled in the white sands of Lido Beach, overlooking a 100-acre preserve of Florida habitat, this Colonial West Indies home celebrates the natural beauty that Sarasota is known for. Inspired by the sugar plantation estates on the island of Barbados, “Orchid Beach” radiates a barefoot elegance.
Imported Dominican Coral and a red brick paved drive transitions to a courtyard with stone and bronze fountains, cedar trellises, gas lanterns and an intricate orchid pergola creating a calming effect while approaching the home.
The old-world materials and craftsmanship continue throughout the home, culminating in areas of standout detail, including an English pub style bar overlooking the preserve, a paneled master bedroom with windows to resemble to stern of an old sailing ship overlooking the bayou.
Orchid Beach was designed as a personal oasis for the owners to share the Florida lifestyle with their family and friends. Even the guest suites are fit for a governor. They provide exceptional privacy, having their own “wing”, located on a mid-level, with their own balconies overlooking the beach.
The home gives the feel of traveling back in time to a spectacular island estate and promises to
become a timeless piece of architecture on Lido Key.
1,483,556 Exterior Design Photos
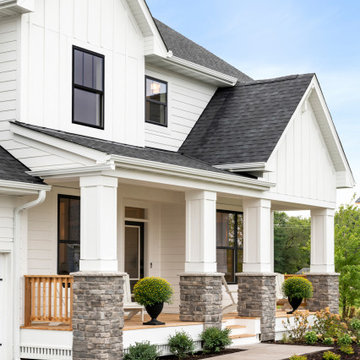
St. Charles Sport Model - Tradition Collection
Pricing, floorplans, virtual tours, community information & more at https://www.robertthomashomes.com/
13



