Houzz Tours
Houzz Tour: Old Meets New in a Restored Pre-War Shophouse
Traditions are revived, even as innovations are introduced, in the restoration-and-renovation of this conservation home
Singapore’s Urban Redevelopment Authority (URA) defines shophouses as “simple buildings that are two- to three-storeys high, constructed between 1840 and 1960, and built in contiguous blocks with common party walls“. Historically, shophouses were called such because the ground level was a business or shop, and its owner’s family lived above it. Conservation shophouses fall under the purview of the URA, even if they are privately owned, and are required to maintain their heritage facade.
In the gazetted – and now trendy – enclave that is Joo Chiat, shophouses are “richly decorated and exemplify Singapore’s pre-war architecture by the mix of Malay, Chinese and European influences,” says Jane Iyer, who coordinates and conducts heritage tours for local legend Jane’s Tours. It’s in said neighbourhood that a lawyer-couple found their dream shophouse-home.
In the gazetted – and now trendy – enclave that is Joo Chiat, shophouses are “richly decorated and exemplify Singapore’s pre-war architecture by the mix of Malay, Chinese and European influences,” says Jane Iyer, who coordinates and conducts heritage tours for local legend Jane’s Tours. It’s in said neighbourhood that a lawyer-couple found their dream shophouse-home.
Khoo’s initial proposal was hand-rendered in watercolour
Shophouses in the Joo Chiat area were typically “two-storey terraces, steeped in cultural heritage as seen in the ornate Chinese Baroque façades, intricate motifs and bright ceramic tiles,” Iyer says. Onan Road, however, is a quieter street parallel to Joo Chiat Road itself, and has humbler shophouses.
“This shophouse was a plain Jane, but with the potential to revive the original architecture and add an extension that would enhance the enjoyment of this pre-war house,” Khoo says.
Shophouses in the Joo Chiat area were typically “two-storey terraces, steeped in cultural heritage as seen in the ornate Chinese Baroque façades, intricate motifs and bright ceramic tiles,” Iyer says. Onan Road, however, is a quieter street parallel to Joo Chiat Road itself, and has humbler shophouses.
“This shophouse was a plain Jane, but with the potential to revive the original architecture and add an extension that would enhance the enjoyment of this pre-war house,” Khoo says.
Khoo gifted framed watercolour renderings of the shophouse to the homeowners, who display it at the foyer
As a conservation shophouse, URA renovation and addition guidelines had to be followed. Khoo explains: “As a ‘secondary settlement’ (according to Conservation Guidelines), the entire front of the house must be retained; even restored, if necessary.
Galen Lim, executive manager of URA’s Strategic Communications and Media Relations, says: “URA has a Conservation Portal that captures information on the conservation buildings and districts in Singapore. The portal includes write-ups on the buildings, images and other resources. We also have online resources on the guidelines for restoration and renovation.”
“For shophouses, it’s really the facade which has to be protected; generally you can do whatever you like inside or even at the rear,” Iyer adds.
For this renovation, Khoo planned an extension in the rear, and a loft feature within the original structure, which needed to be reinforced internally.
As a conservation shophouse, URA renovation and addition guidelines had to be followed. Khoo explains: “As a ‘secondary settlement’ (according to Conservation Guidelines), the entire front of the house must be retained; even restored, if necessary.
Galen Lim, executive manager of URA’s Strategic Communications and Media Relations, says: “URA has a Conservation Portal that captures information on the conservation buildings and districts in Singapore. The portal includes write-ups on the buildings, images and other resources. We also have online resources on the guidelines for restoration and renovation.”
“For shophouses, it’s really the facade which has to be protected; generally you can do whatever you like inside or even at the rear,” Iyer adds.
For this renovation, Khoo planned an extension in the rear, and a loft feature within the original structure, which needed to be reinforced internally.
After structural reinforcements in the form of slim steel columns – set slightly away from the party walls and backlit by LED lights – were placed, EZRA Architects whitewashed the shophouse’s newly revealed pre-war brickwork (they had stripped away the wall plaster). “We wished to create a ‘canvas’ that would not distract but showcase our client’s collection of oriental antique and artworks from all over the world. White paint was deemed most pure and suitable,” Khoo says.
Past the little vignette featuring the owners’ antique lacquer boxes and Khoo’s watercolour proposal, guests are welcomed into the living room. More of the owners’ antiques and artwork play off the newly raw, white space and exposed timber rafters.
“The rafters, original to the shophouse (some of them are not straight), were carefully removed, treated and reinstalled with new concealed steel brackets,” Khoo says.
Lighting: Niche Modern and Light Basic Studio Pte Ltd
“The rafters, original to the shophouse (some of them are not straight), were carefully removed, treated and reinstalled with new concealed steel brackets,” Khoo says.
Lighting: Niche Modern and Light Basic Studio Pte Ltd
Stairs lead up to the second storey, where a lounge and the master bedroom are located.
Pivoting screen doors separate the master bedroom from the lounge; when they’re open, the owners can enjoy the lounge as part of their room.
Above the master bedroom is the newly added loft, which the owners use as a home office.
The owners also collect vintage furniture, in addition to antiques and artworks, says Khoo.
“Even before my appointment as their architect, the owners already had a collection of antique furniture, vintage fan and even post-war switches and regulators that are no longer in production. I had to incorporate these into the design. Honestly, it was like a dream come true to do this project as a lot of our client’s preferences mirror mine as well,” he says.
Above the master bedroom is the newly added loft, which the owners use as a home office.
The owners also collect vintage furniture, in addition to antiques and artworks, says Khoo.
“Even before my appointment as their architect, the owners already had a collection of antique furniture, vintage fan and even post-war switches and regulators that are no longer in production. I had to incorporate these into the design. Honestly, it was like a dream come true to do this project as a lot of our client’s preferences mirror mine as well,” he says.
Old meets new in the master bedroom, where a Poliform wardrobe shares pride of place with the owners’ vintage electric fan.
Poliform wardrobe: Space Furniture
Poliform wardrobe: Space Furniture
The master bathroom is at the other end of the lounge, and leads to a spiral staircase at the new extension.
Sanitary fittings: Econflo Systems Pte Ltd; Timber basin: PT Bali Prefab; Sanitary fixtures: Interior Affairs; Tiles, slate and mosaic: Hup Kiong Pte Ltd
Sanitary fittings: Econflo Systems Pte Ltd; Timber basin: PT Bali Prefab; Sanitary fixtures: Interior Affairs; Tiles, slate and mosaic: Hup Kiong Pte Ltd
Although it resembles the traditional spiral staircases that typically accompany shophouses, this is actually a new staircase, Khoo says.
“I wanted [to bring in] original ‘old’ spiral stairs. I actually went to Penang in Malaysia, which is also famous for their pre-war shophouse settlement, to source for the wrought iron spiral stairs. I was extremely delighted when I found one that was perfect. It is regrettable that I could not confirm on the spot as I wanted to get my client’s approval first. The very next day, the scrap steel collector had melted it away to resell the steel! Anyway, we found the last wrought iron specialist in Singapore to do the work eventually. The staircase is new but it is done in the old-fashioned way,” Khoo says.
Mild steel crafted railing: Luen Soon Iron Works
“I wanted [to bring in] original ‘old’ spiral stairs. I actually went to Penang in Malaysia, which is also famous for their pre-war shophouse settlement, to source for the wrought iron spiral stairs. I was extremely delighted when I found one that was perfect. It is regrettable that I could not confirm on the spot as I wanted to get my client’s approval first. The very next day, the scrap steel collector had melted it away to resell the steel! Anyway, we found the last wrought iron specialist in Singapore to do the work eventually. The staircase is new but it is done in the old-fashioned way,” Khoo says.
Mild steel crafted railing: Luen Soon Iron Works
Poliform wardrobe: Space Furniture
The spiral stairs lead up to the guest bedroom and bathroom that have been constructed atop the double-height dining room at the extension…
Sanitary fittings: Econflo Systems Pte Ltd; Timber basin: PT Bali Prefab; Sanitary fixtures: Interior Affairs; Tiles, slate and mosaic: Hup Kiong Pte Ltd
…all the way to a roof terrace.
Khoo designed a fish-scale-patterned grille for the roof terrace railing. “It’s inspired by the half-round profile of traditional shophouse roof tiles stacked on top of each other,” he says.
Mild steel crafted railing: Luen Soon Iron Works
Khoo designed a fish-scale-patterned grille for the roof terrace railing. “It’s inspired by the half-round profile of traditional shophouse roof tiles stacked on top of each other,” he says.
Mild steel crafted railing: Luen Soon Iron Works
The guest room looks down to the central courtyard, a traditional shophouse feature that the previous owner had enclosed, but which Khoo had reintroduced with the extension.
In its previous incarnation, the shophouse had servants’ quarters and a backyard. Khoo transformed the servants’ quarters into a galley kitchen, and, with the extension, created a central courtyard accessible from the living room on one end, and the dining room on the other. The kitchen looks out to this newly landscaped view.
The owners love to cook and entertain, says Khoo, so rather than place the living room in the expansive extension, they requested for the dining room to be sited here. With the kitchen in between living and dining rooms, they are able to serve their guests easily wherever the guests gather.
With its courtyard view and double-height ceiling, the dining room enjoys an al fresco feel despite being indoors.
Pivot glass doors on both sides of the dining room provide cross-ventilation (when they are open) and plenty of natural light (even when they are closed).
Pivot glass doors on both sides of the dining room provide cross-ventilation (when they are open) and plenty of natural light (even when they are closed).
As with the rest of the house, antiques and artworks play off contemporary furniture.
Marrying the three R’s of URA Conservation Guidelines – “maximum Retention, sensitive Restoration and careful Repair” – with the owners’ brief for openness and incorporation of their collection of antiques and artwork, Khoo came up with his own “Retain, Recycle and Reuse” concept for this renovation and extension. Indeed, not only did he retain the traditional features of the shophouse, he was able to bring out the original architecture in a pure form. As he says: “To sum it up, we wanted to create a very honest piece of architecture reflecting the old, yet show off the new that complements (it)”.
*Consultants, builder and contractors
Landscaper: Mandala Landsape
Structural Engineer: JS Tan Pte Ltd
Quantity Surveyor: WS Surveyorship Ptd Ltd
Main Contractor: Sage Builders Pte Ltd
Carpentry: Wong Interior Pte Ltd
Granite and stone: Rice
TELL US
What did you find most striking about this home? Share in the Comments below.
*Consultants, builder and contractors
Landscaper: Mandala Landsape
Structural Engineer: JS Tan Pte Ltd
Quantity Surveyor: WS Surveyorship Ptd Ltd
Main Contractor: Sage Builders Pte Ltd
Carpentry: Wong Interior Pte Ltd
Granite and stone: Rice
TELL US
What did you find most striking about this home? Share in the Comments below.



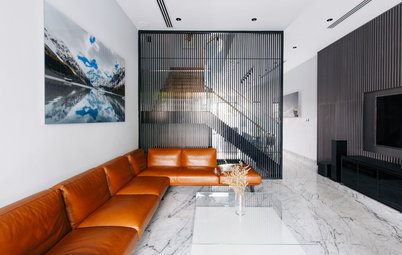
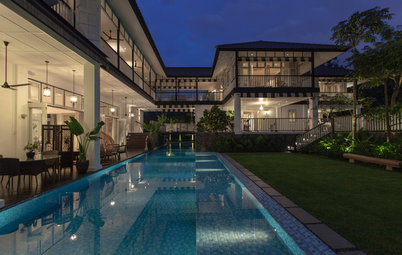

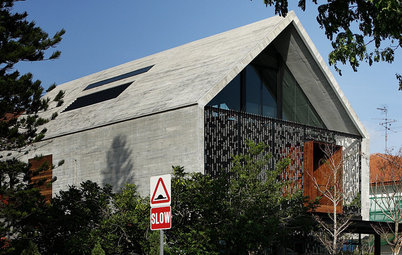
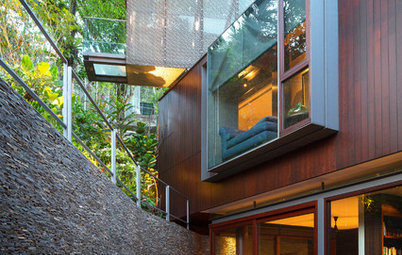
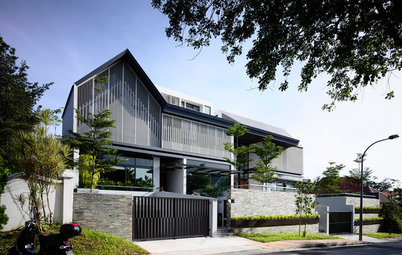
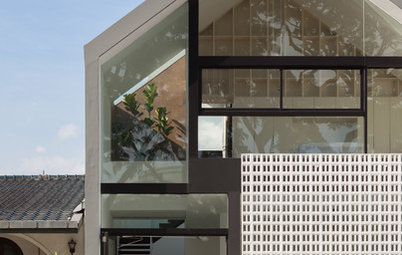
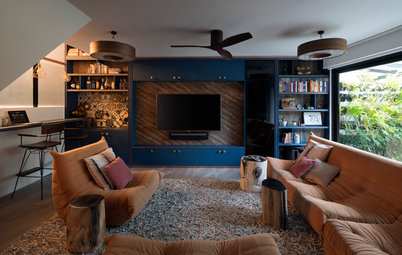
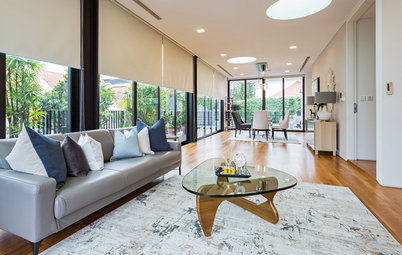
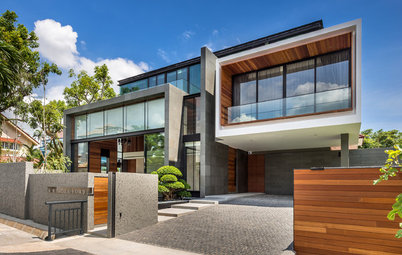
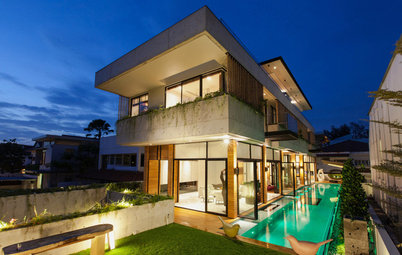
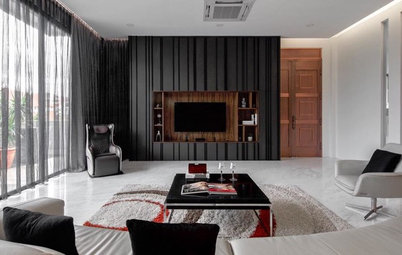
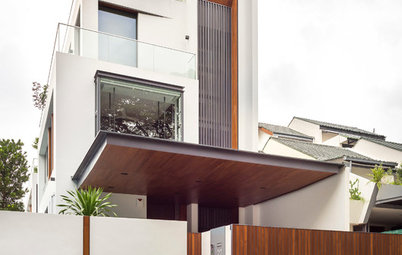

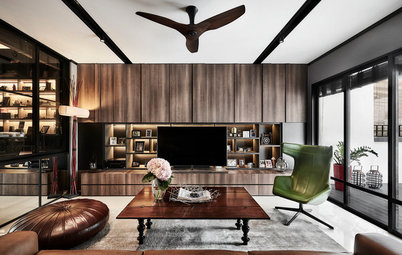
Houzz at a Glance
Who lives here: Married lawyers in their 40s
Where is it: Singapore’s first heritage town, Joo Chiat
Size: 197.12 square metres (approx. 2,120 square feet); 2 bedrooms, 2 bathrooms
Project duration: 15 months
Architect/Interior designer: EZRA Architects (Keith Khoo, Ram Vignesh, Richell Chiu, Terrence Ho)
Consultants, builder and contractors*: Mandala Landsape, JS Tan Pte Ltd, WS Surveyorship Ptd Ltd, Sage Builders Pte Ltd, Wong Interior Pte Ltd, Rice
The couple purchased the shophouse on Onan Road in poor condition, says Keith Khoo of EZRA Architects, who was commissioned to transform it. “We first had to remove lots of partitions and walls that cut the internal spaces into multiple small rooms as the previous owner rented out rooms, like a dormitory. Ceiling works and the partitions had also enclosed the height of the spaces,” he says.
Signage Design: Stylistique Ads (S) Pte Ltd