Houzz Tours
Houzz Tour: Tampines Maisonette Gets a Scandi-Style Makeover
The favourite Singapore style is more polished and grown-up with a minimalist twist in this family home
When the owners of this executive maisonette approached designer Max Lee of Icon Interior Design Pte Ltd, they were confident enough to not provide him a detailed project brief. As newlyweds they were happy and satisfied with the home he designed for them six years ago, so they entrusted him with creating a Scandi-minimalist-style haven for their growing family.
Lee’s design involved a major overhaul, hacking as many internal, non-structural walls as possible and updating the stairs.
He reconfigured the layout of both floors of the maisonette, making the lower floor an open-plan space where the dining and living areas and kitchen are.
Where there used to be a claustrophobic foyer, the entrance now opens to a bright and airy space with the open-concept kitchen on the left, and the dining area on the right.
With the bright, open space, Lee was able to use darker-hued materials that evoke a wintry Scandinavian ambience.
He reconfigured the layout of both floors of the maisonette, making the lower floor an open-plan space where the dining and living areas and kitchen are.
Where there used to be a claustrophobic foyer, the entrance now opens to a bright and airy space with the open-concept kitchen on the left, and the dining area on the right.
With the bright, open space, Lee was able to use darker-hued materials that evoke a wintry Scandinavian ambience.
Lee says: “We went for mainly dark wood with white walls to embody a moody yet Scandi and minimalist design, with plain white walls holding a strong contrast against dark wood finishes and making the details stand out a little more.”
Lee used wood-look laminates to clad the built-ins and carpentry, and concrete-look tiles for the floor. The kitchen has pocket doors that disappear into the cabinets, enhancing the minimalist design. One of the cabinets conceals a mini pantry and bar, while another hides small appliances. The countertop was made from a stone-look Silestone quartz surface.
Lee used wood-look laminates to clad the built-ins and carpentry, and concrete-look tiles for the floor. The kitchen has pocket doors that disappear into the cabinets, enhancing the minimalist design. One of the cabinets conceals a mini pantry and bar, while another hides small appliances. The countertop was made from a stone-look Silestone quartz surface.
Laminates: TAK, Lam Chuan; Tiles: Hafary. Cabinet mechanisms: Blum SEA Silestone countertop: Cosentino SEA.
Although this floor is open in plan, the dining, living and cooking zones are generously spaced out and subtly demarcated by a shift in colour and finish. The dining area is simply surrounded by white walls, the kitchen has its dark wood and stone finishes, and the living area has lighter wood features.
Lee gave the owners a FFE (Furniture & Fittings Equipment) proposal that guided them on the colours and types of loose furniture to purchase. They sought his approval before buying, in order to match the design of the home.
Lee gave the owners a FFE (Furniture & Fittings Equipment) proposal that guided them on the colours and types of loose furniture to purchase. They sought his approval before buying, in order to match the design of the home.
Up the stairs are the family’s bedrooms.
Lee converted the master bedroom into the kids’ room (not photographed).
For the new master suite, Lee merged the two bedrooms into a bigger room with a study and walk-in wardrobe. He incorporated the common bathroom to create an ensuite bathroom.
Lee converted the master bedroom into the kids’ room (not photographed).
For the new master suite, Lee merged the two bedrooms into a bigger room with a study and walk-in wardrobe. He incorporated the common bathroom to create an ensuite bathroom.
The king-sized platform bed was custom-built for the master suite.
Lee also used darker hues in this room, but at the same time ensured that it doesn’t look too dark by enclosing the bathroom with glass panels rather than solid walls.
Lee also used darker hues in this room, but at the same time ensured that it doesn’t look too dark by enclosing the bathroom with glass panels rather than solid walls.
See more of this project
Tell us
What do you love about this home? Tell us in the Comments below. And don’t forget to save your favourite images, save the story, and join in the conversation.
Tell us
What do you love about this home? Tell us in the Comments below. And don’t forget to save your favourite images, save the story, and join in the conversation.


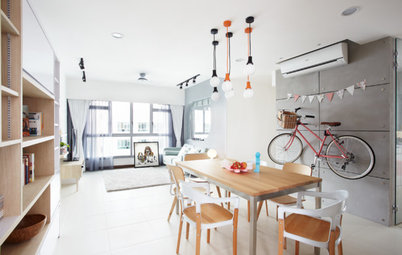
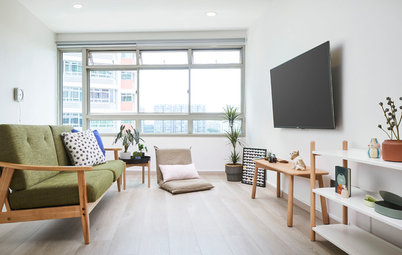
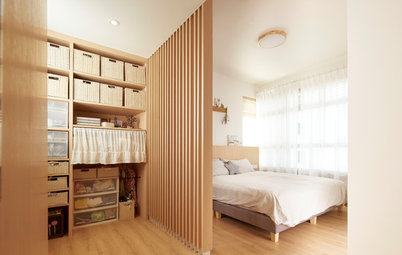
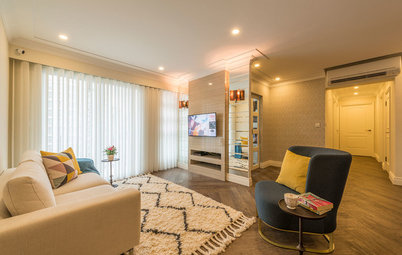
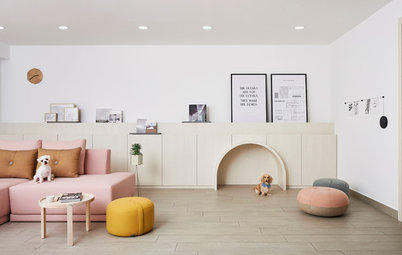
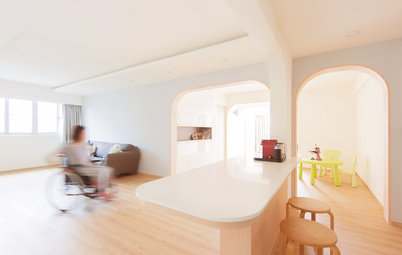
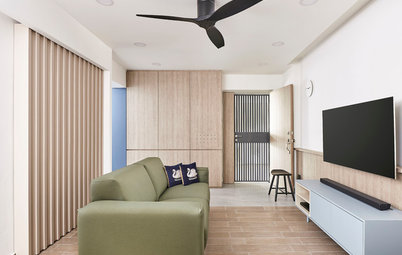
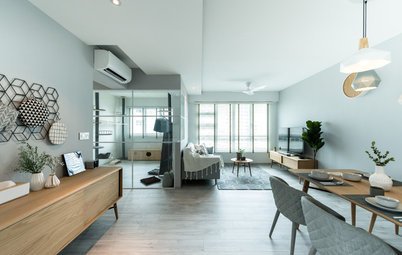
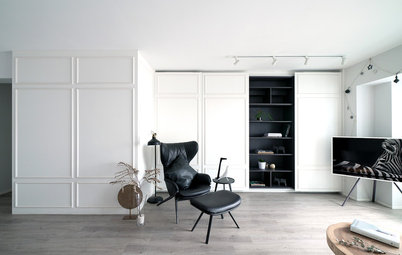
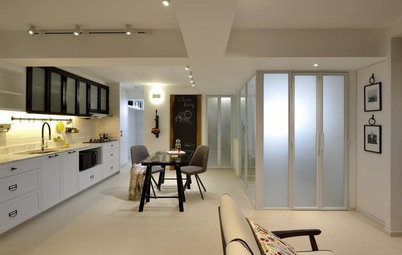
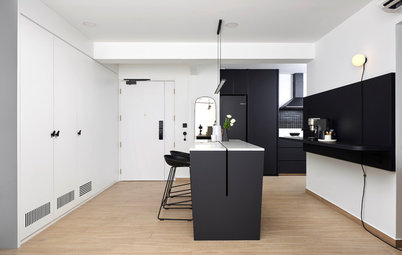
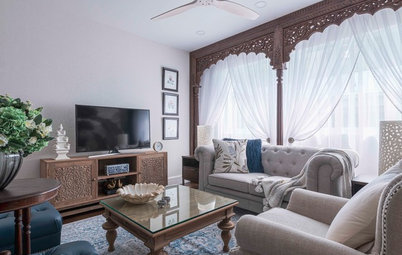
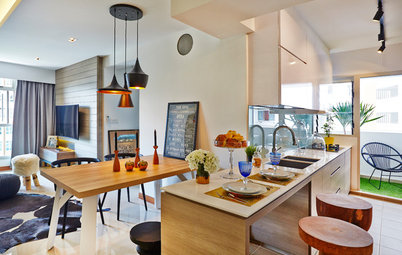
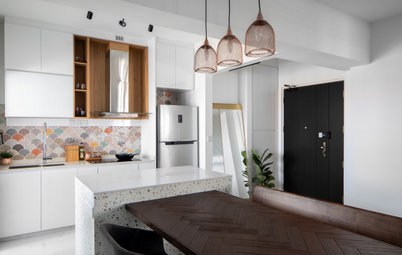
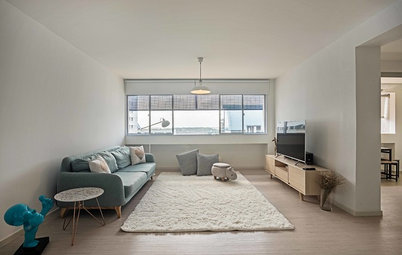
Who lives here: A young family – husband is a civil servant, wife works in events, with one toddler and one baby
Location: Tampines
Type of Property: Executive maisonette
Size: 1,400 square feet (Approx. 130 square metres)
Project Duration: 14 weeks