Room Tour: A Living Room That Invites Family Interaction
Interconnected spaces make family time a breeze in this home's serene (and green) living area
Life in Singapore is known to move at a hectic, hurried pace – making spending time with family extra important, at least for this family of four. In designing the family home, the designers were tasked to create a space that encouraged lots of interaction. “The project revisits the fundamental role of a home – providing an environment that bonds a family,” says architect Christina Thean of Park + Associates. The key idea was to have a flow to the different areas, in what Thean describes as “gestures of connection and circulation.”
One end of the living room looks out onto the dramatic staircase and foyer. This, together with the green wall, add warmth and texture to the room. This perspective also highlights the lack of walls, a design feature which Thean says “promotes visual connectivity” and encourages interaction among family members.
She adds that they deviated “from the conventional approach where walls are used to define space” and instead conceptualised the home as a series of geometric “interconnected voids”.
Camerich Era leather sofa and coffee table: Camerich Arc; leather chair: Furniture Club Holdings
She adds that they deviated “from the conventional approach where walls are used to define space” and instead conceptualised the home as a series of geometric “interconnected voids”.
Camerich Era leather sofa and coffee table: Camerich Arc; leather chair: Furniture Club Holdings
A curved staircase is the focal point in the first level’s open plan area. Thean explains that “it also acts as a ‘partition’ between the living and the dining room.” The designers worked to make this feature as unobstructed as possible to maintain visual connection. Heading up the stairs, one gets a view of a central oculus (a circular skylight), which Thean points out, “brings natural light in and blurs the lines between inside and outside.”
A water feature beneath the staircase complements the staircase’s sculptural form and serves as a divider between the different spaces on the ground floor as well.
A water feature beneath the staircase complements the staircase’s sculptural form and serves as a divider between the different spaces on the ground floor as well.
“This matrix of borderless spaces is a white translucent box,” Thean says of the “permeable skin” that surrounds various areas of the house. This skin, she says, “acts as a screen that brings filtered daylight into the house while maintaining a degree of privacy”. In addition, it “not only dissolves the boundary between inside and outside but also defines the visual character of the house.”
See more photos of this home
TELL US
Do you like having all this open space? What’s your favourite part of the living room? Share in the comments below.
See more photos of this home
TELL US
Do you like having all this open space? What’s your favourite part of the living room? Share in the comments below.



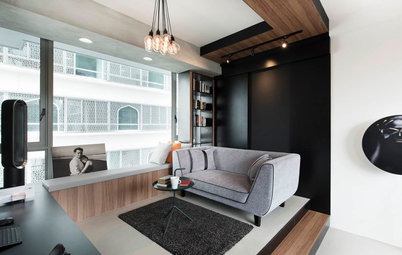
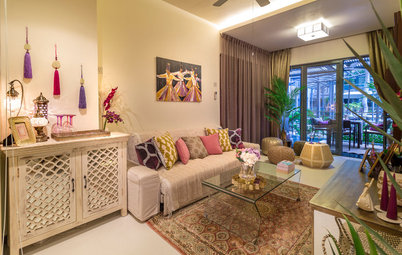
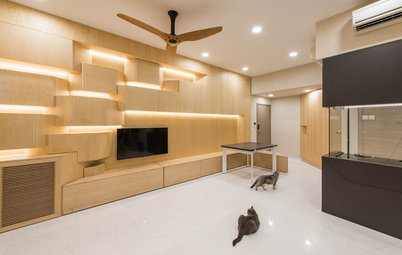
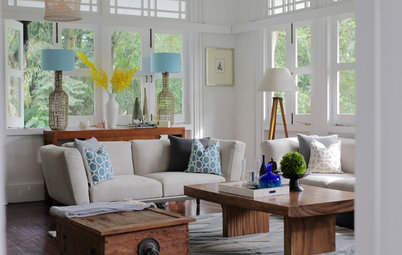
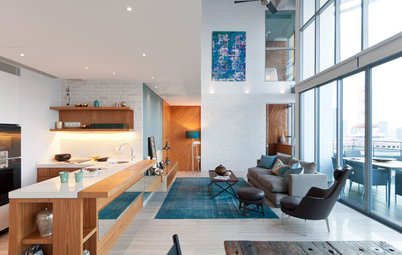
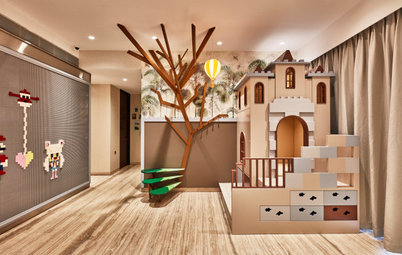
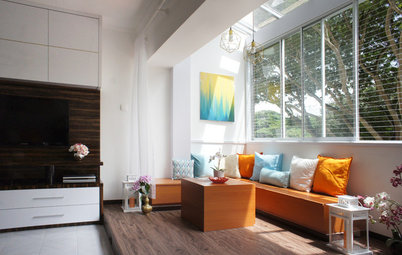
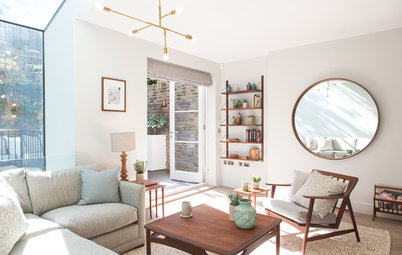
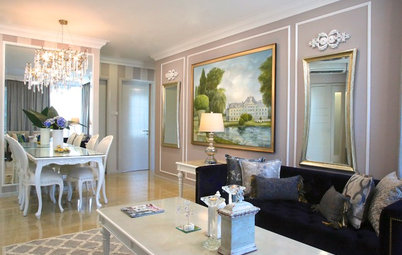
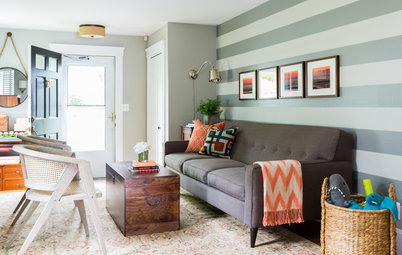
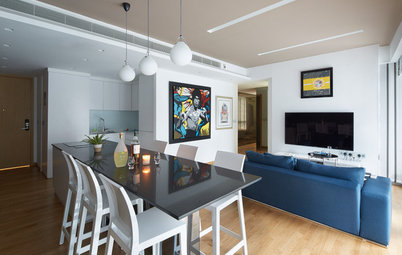
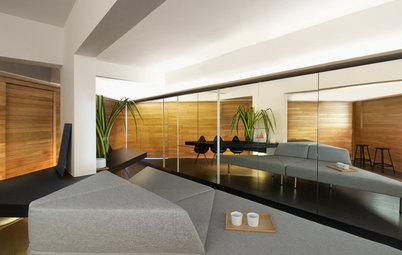
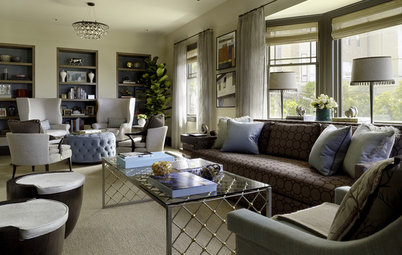
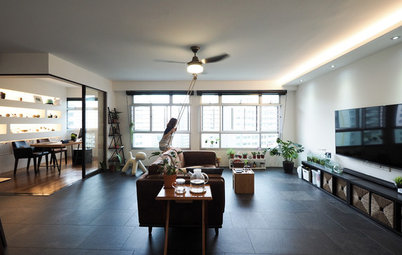
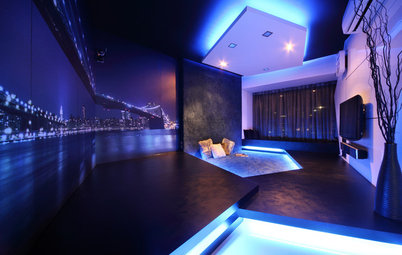
Who lives here: A couple and their two teenage sons
Size of the room: 33 square metres (355 square feet)
Designer: Park + Associates
The design team took full advantage of the double-volume of the living room to create an expansive, light-filled area where the family can relax and hang out. The owners wanted their home “to reflect a clean and refined aesthetic,” Thean says – one that sets it in a “markedly different” way.
Comfortable leather furniture in generous dimensions ground the space, along with a dark, a textured rug and steel furnishings.
A feature wall of greenery on one side is actually a view of the property’s party wall that doubles as a vertical garden. “In an attempt to make the house stand alone and feel ‘un-bounded’, it was detached from its own party wall,” Thean says. “The green wall not only provides visual amenity but also helps to reduce the ambient temperature.”