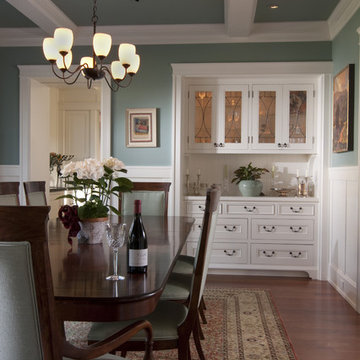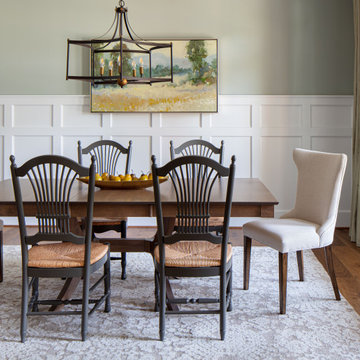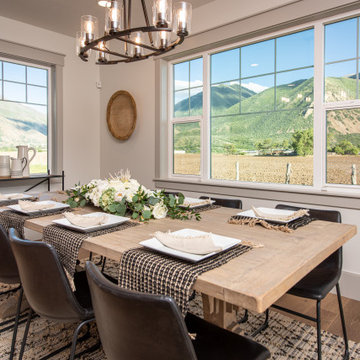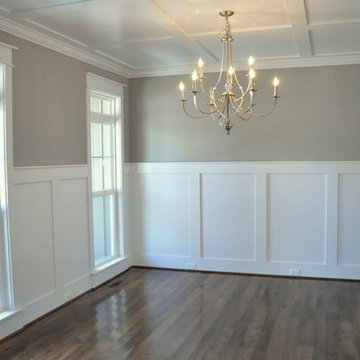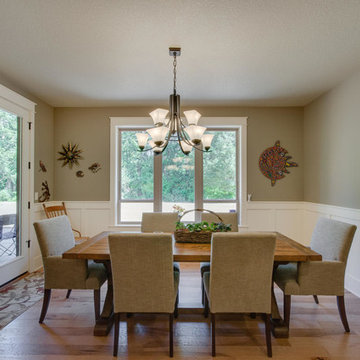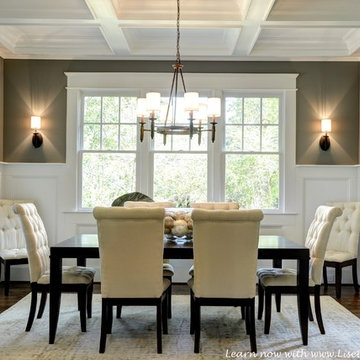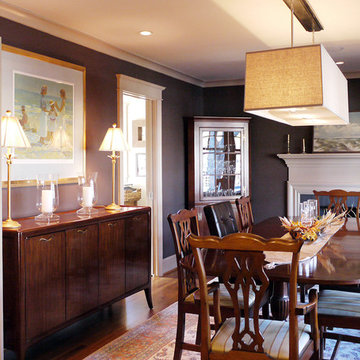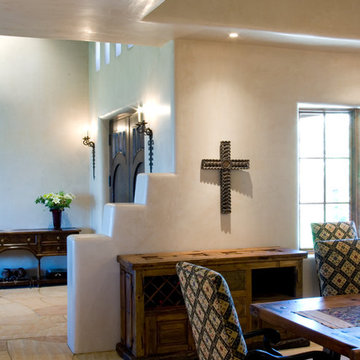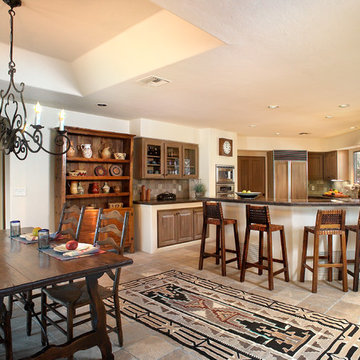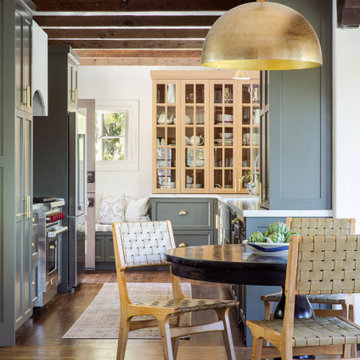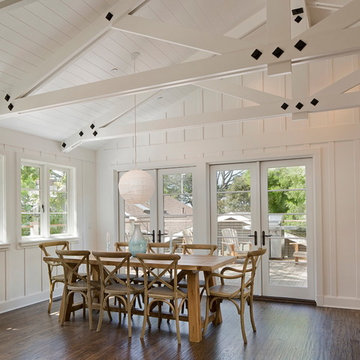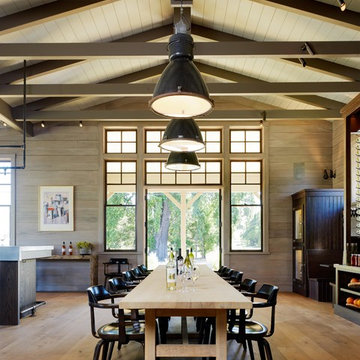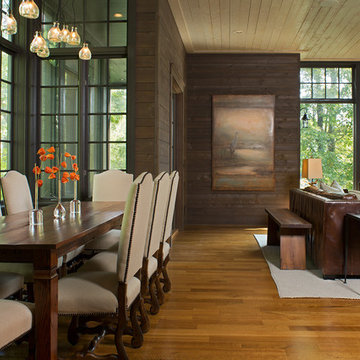19,949 American Dining Room Design Photos
Sort by:Popular Today
81 - 100 of 19,949 photos
Item 1 of 2
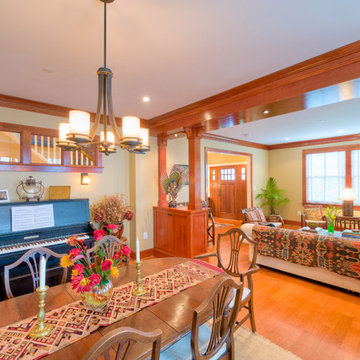
This is a brand new Bungalow house we designed & built
in Washington DC. Photos by Sam Kittner
Find the right local pro for your project
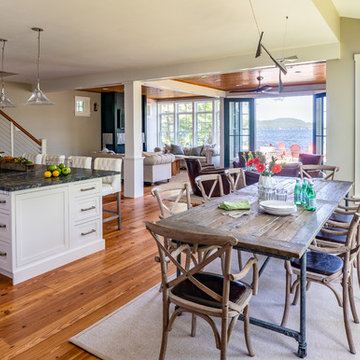
Situated on the edge of New Hampshire’s beautiful Lake Sunapee, this Craftsman-style shingle lake house peeks out from the towering pine trees that surround it. When the clients approached Cummings Architects, the lot consisted of 3 run-down buildings. The challenge was to create something that enhanced the property without overshadowing the landscape, while adhering to the strict zoning regulations that come with waterfront construction. The result is a design that encompassed all of the clients’ dreams and blends seamlessly into the gorgeous, forested lake-shore, as if the property was meant to have this house all along.
The ground floor of the main house is a spacious open concept that flows out to the stone patio area with fire pit. Wood flooring and natural fir bead-board ceilings pay homage to the trees and rugged landscape that surround the home. The gorgeous views are also captured in the upstairs living areas and third floor tower deck. The carriage house structure holds a cozy guest space with additional lake views, so that extended family and friends can all enjoy this vacation retreat together. Photo by Eric Roth
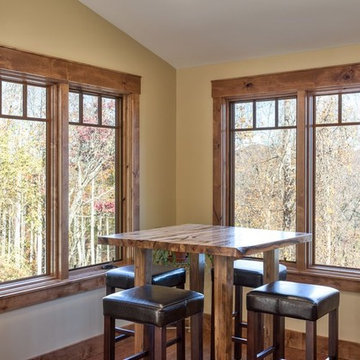
Site harvested red hickory table by homeowner. Craftsman detailed window trim in cherry stained Alder.
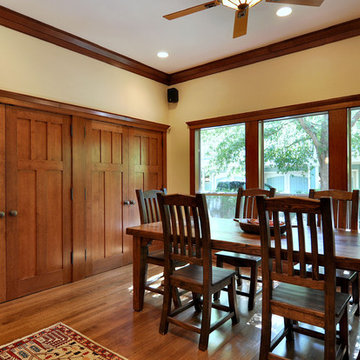
Remodel in historical Munger Place, this house is a Craftsman Style Reproduction built in the 1980's. The Kitchen and Study were remodeled to be more in keeping with the Craftsman style originally intended for home.
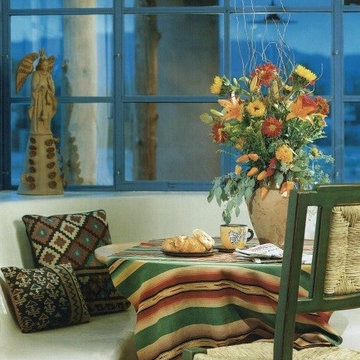
Cozy corner breakfast nook with corner steel windows looking out to portal/summer kitchen and the Sandia Mountains to the east in the distance. Hard troweled smooth plaster banco.
Photo by Robert Reck
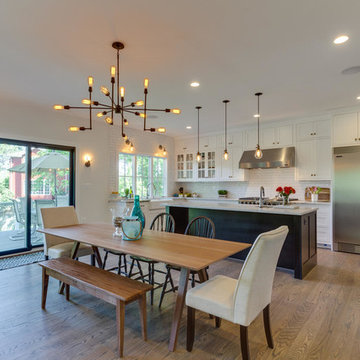
A view of the Dining Area and Kitchen, with access to the porch out back. The industrial light fixtures carry from the front entrance into the Dining and Kitchen.
19,949 American Dining Room Design Photos
5
