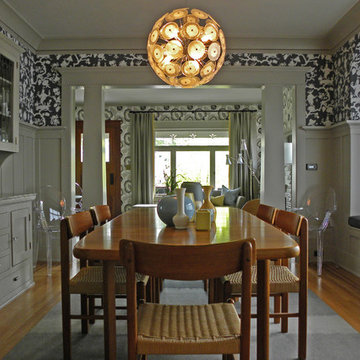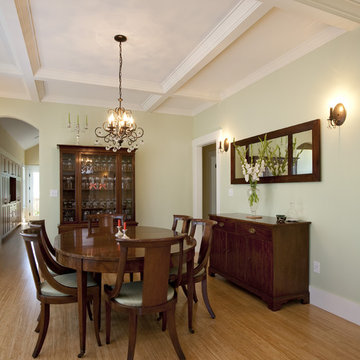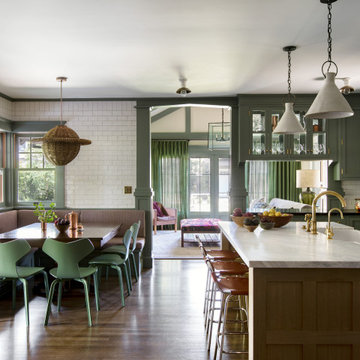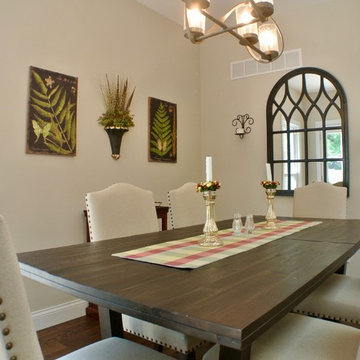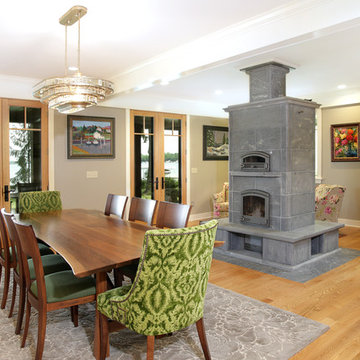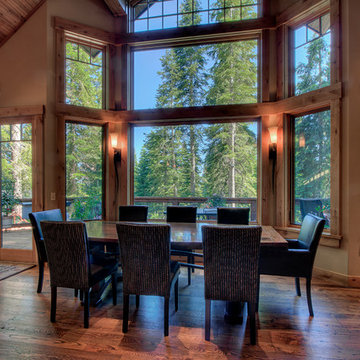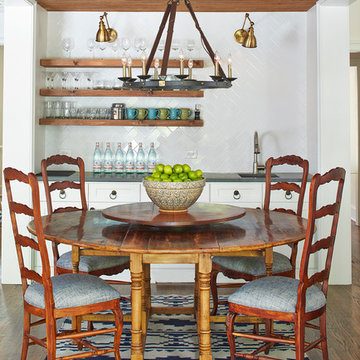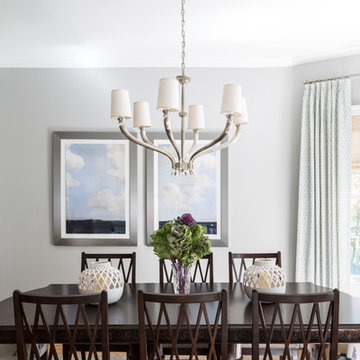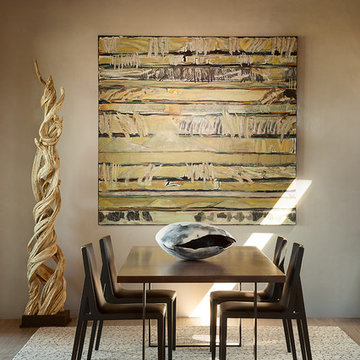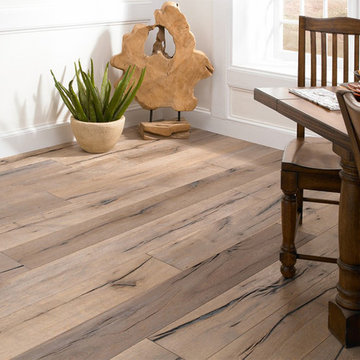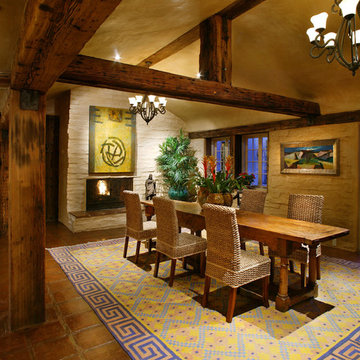19,948 American Dining Room Design Photos
Sort by:Popular Today
21 - 40 of 19,948 photos
Item 1 of 2
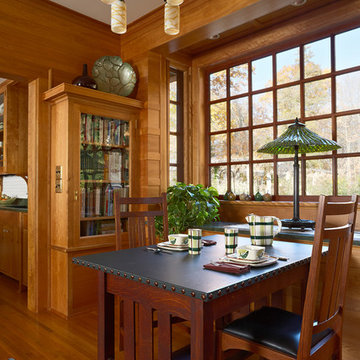
Architecture & Interior Design: David Heide Design Studio
--
Photos: Susan Gilmore
Find the right local pro for your project
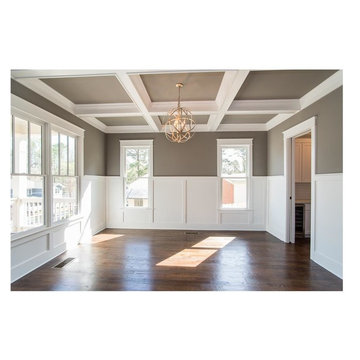
Dining room with coffered ceilings and judge's paneling. SW Dovetail on the wall and ceiling. SW Pure White on the trim.
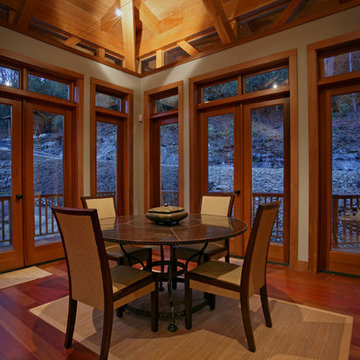
This stunning custom designed home by MossCreek features contemporary mountain styling with sleek Asian influences. Glass walls all around the home bring in light, while also giving the home a beautiful evening glow. Designed by MossCreek for a client who wanted a minimalist look that wouldn't distract from the perfect setting, this home is natural design at its very best. Photo by Joseph Hilliard

It has all the features of an award-winning home—a grand estate exquisitely restored to its historic New Mexico Territorial-style beauty, yet with 21st-century amenities and energy efficiency. And, for a Washington, D.C.-based couple who vacationed with their children in Santa Fe for decades, the 6,000-square-foot hilltop home has the added benefit of being the perfect gathering spot for family and friends from both coasts.
Wendy McEahern photography LLC
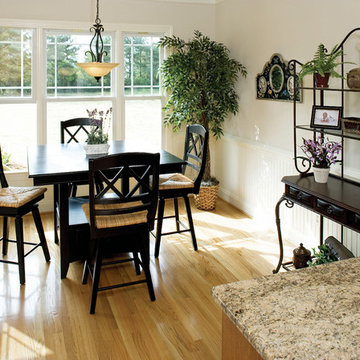
Low-maintenance siding, a front-entry garage and architectural details make this narrow lot charmer perfect for beginning families and empty nesters. An abundance of windows and open floorplan flood this home with light. Custom-styled features include a plant shelf, fireplace, two-story ceiling, kitchen pass-thru and French doors leading to a porch.

Breakfast area is in corner of kitchen bump-out with the best sun. Bench has a sloped beadboard back. There are deep drawers at ends of bench and a lift top section in middle. Trestle table is 60 x 32 inches, built in cherry to match cabinets, and also our design. Beadboard walls are painted BM "Pale Sea Mist" with BM "Atrium White" trim. David Whelan photo

Formal style dining room off the kitchen and butlers pantry. A large bay window and contemporary chandelier finish it off!
19,948 American Dining Room Design Photos
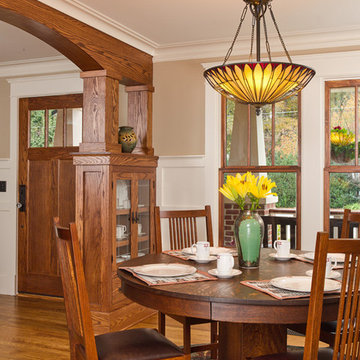
Pond House dining room highlighting the Craftsman room separator with built-in cabinets
Gridley Graves
2
