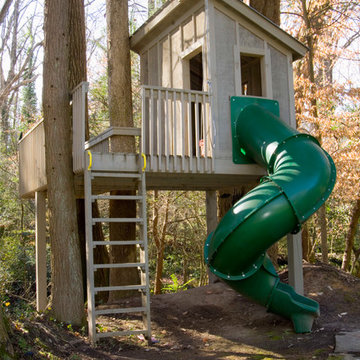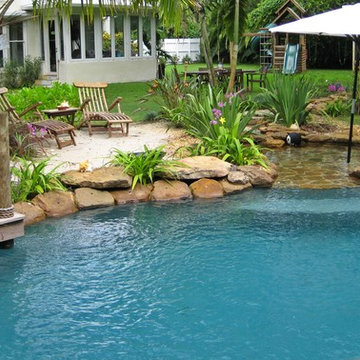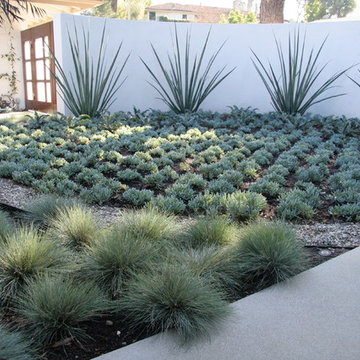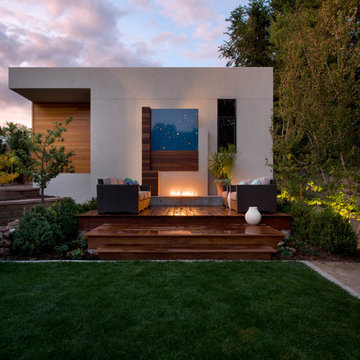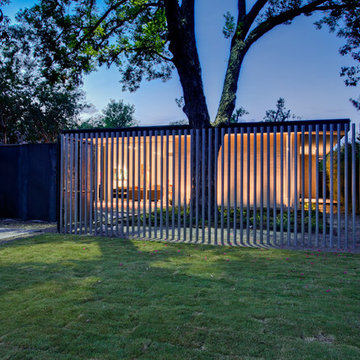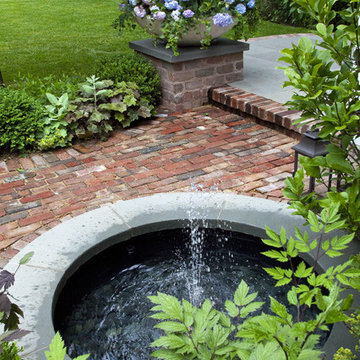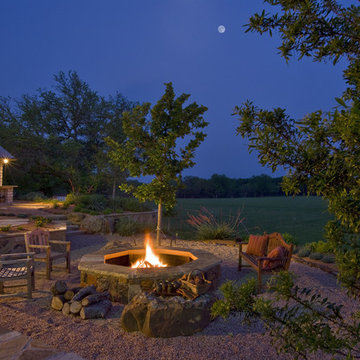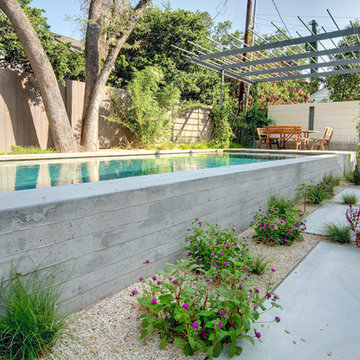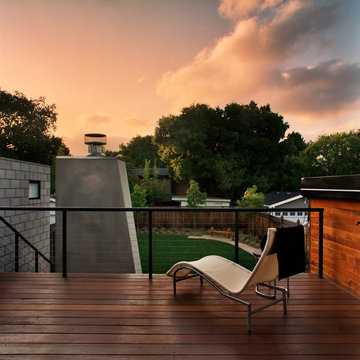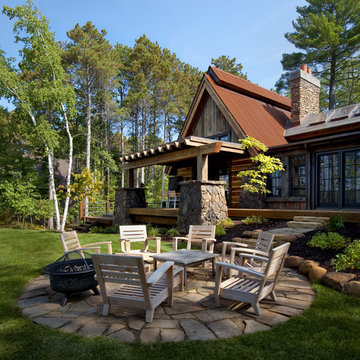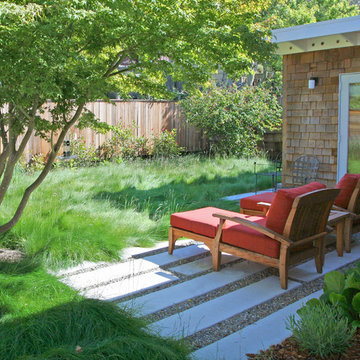Backyard Designs & Ideas
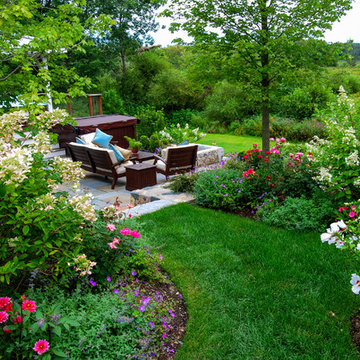
Full color bluestone patio with antique granite fire pit, American granite wall, situated to take advantage of landscape vista.
Find the right local pro for your project
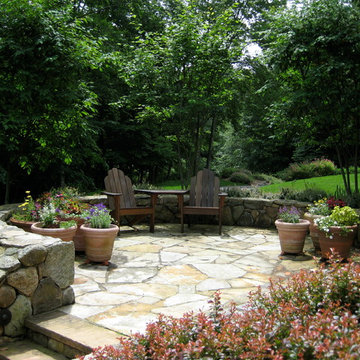
A small circular patio is inclosed by a stone wall and a cluster of multi stemmed Amelancher trees.
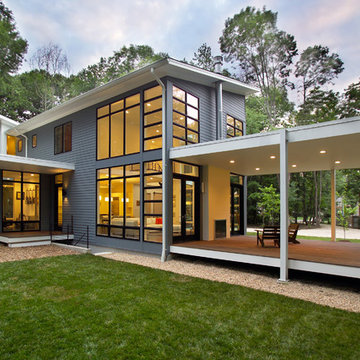
The new house sits back from the suburban road, a pipe-stem lot hidden in the trees. The owner/building had requested a modern, clean statement of his residence. A single rectangular volume houses the main program: living, dining, kitchen to the north, garage, private bedrooms and baths to the south. Secondary building blocks attached to the west and east faces contain special places: entry, stair, music room and master bath. The modern vocabulary of the house is a careful delineation of the parts - cantilevering roofs lift and extend beyond the planar stucco, siding and glazed wall surfaces. Where the house meets ground, crushed stone along the perimeter base mimics the roof lines above, the sharply defined edges of lawn held away from the foundation. It's the movement through the volumes of space, along surfaces, and out into the landscape, that unifies the house.
ProArc Photography
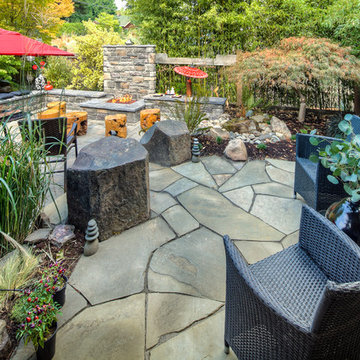
Private retreat for two - when entertaining large groups - sneak away and enjoy the ambiance of the relaxing sounds of soothing water
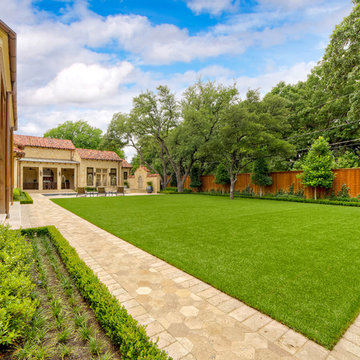
A luxurious Mediterranean house and property with Tuscan influences featuring majestic Live Oak trees, detailed travertine paving, expansive lawns and lush gardens. Designed and built by Harold Leidner Landscape Architects. House construction by Bob Thompson Homes.
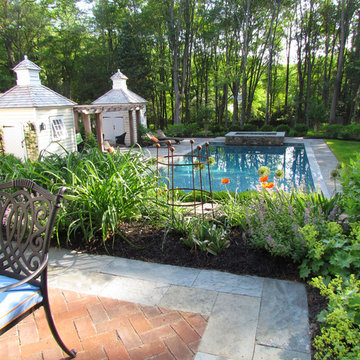
Classic Designs often work the best for a traditional style home set on a rural estate in Princeton NJ. For the dinning terrace a bluestone patio was installed with a brick inlayed rug. Plantings beds filled with perennials and flowering shrubs surround the patio and lead you down to the swimming pool. Built at existing grade to meet DEP regulations the swimming pool is the centerpiece of the back yard. The walls were installed with Pennsylvania Fieldstone and the pool patio is Blue/ Grey Sandstone.
The project was collaboration between Harmony Design Group and Ronni Hock Garden & Landscape.
Ronni Hock is also responsible for the photographs.
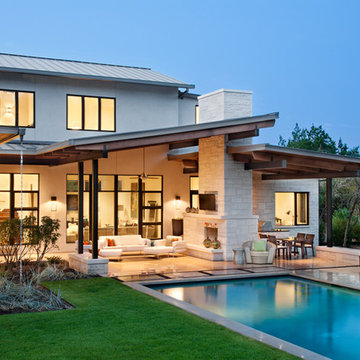
The glow of the lantern-like foyer sets the tone for this urban contemporary home. This open floor plan invites entertaining on the main floor, with only ceiling transitions defining the living, dining, kitchen, and breakfast rooms. With viewable outdoor living and pool, extensive use of glass makes it seamless from inside to out.
Published:
Western Art & Architecture, August/September 2012
Austin-San Antonio Urban HOME: February/March 2012 (Cover) - https://issuu.com/urbanhomeaustinsanantonio/docs/uh_febmar_2012
Photo Credit: Coles Hairston
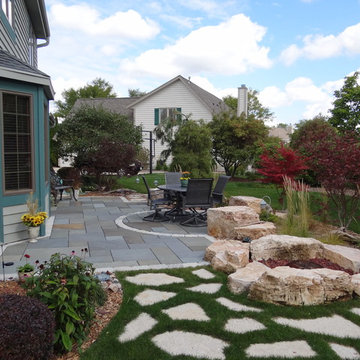
This small New Berlin, WI backyard features a Bluestone patio with Germantown paver border, a spacious firepit using Winnebago boulders and a custom water feature, nestled among existing Austrian Pines. The patio is framed with ornamental grasses, Japanese Maples and Winnebago outcropping boulders to create seating stones.
Design by: Eric K Weishaar
Installation by: Breckenridge Landscape Design, Construction & Maintenance, LLC
Photos by: Eric K Weishaar
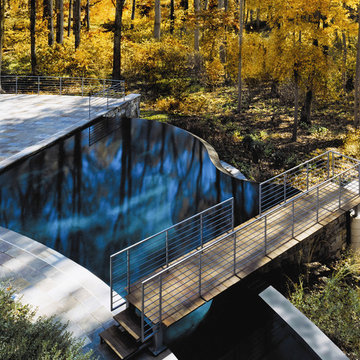
Amazing free-form pool with negative edge and wooden bridge
Photo Credit "Julia Heine/McInturff
Architects."
Backyard Designs & Ideas
14



















