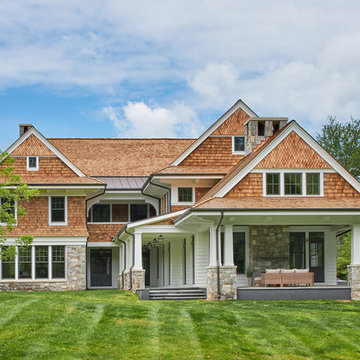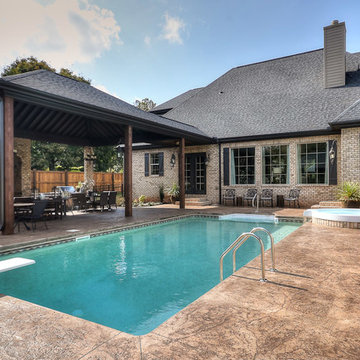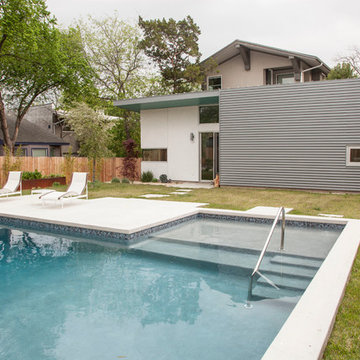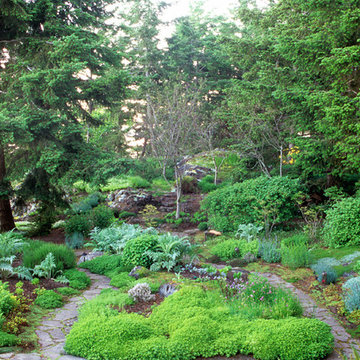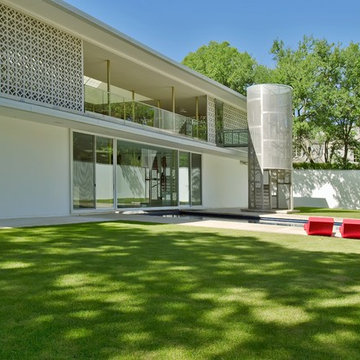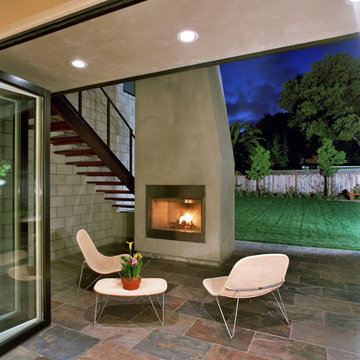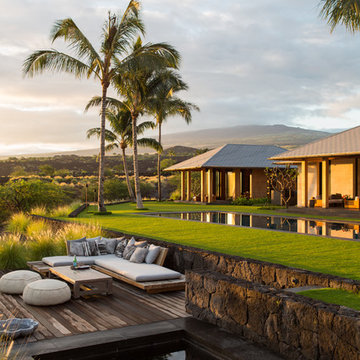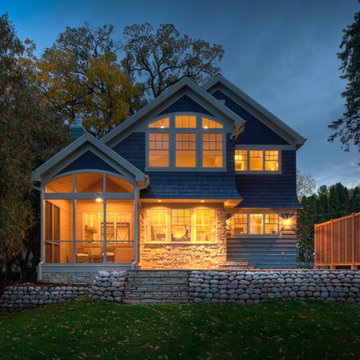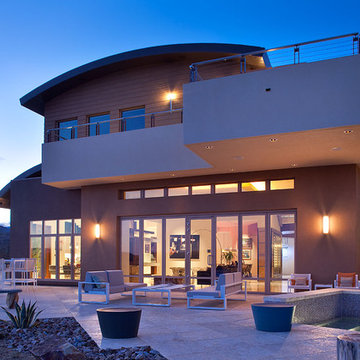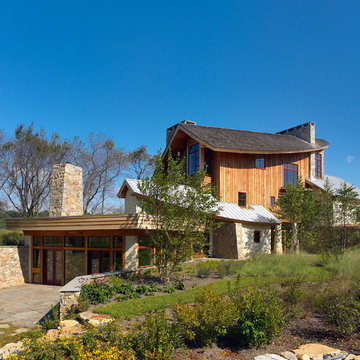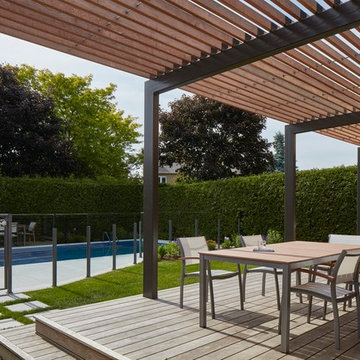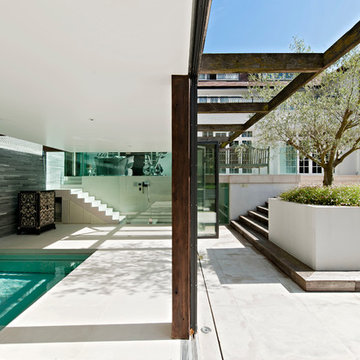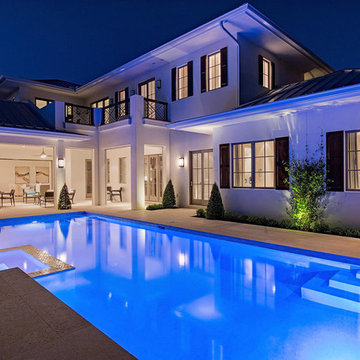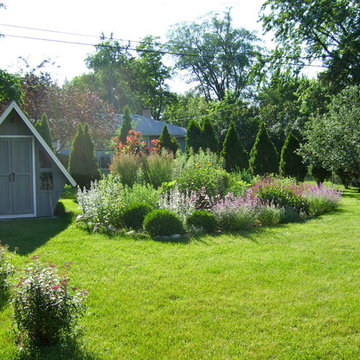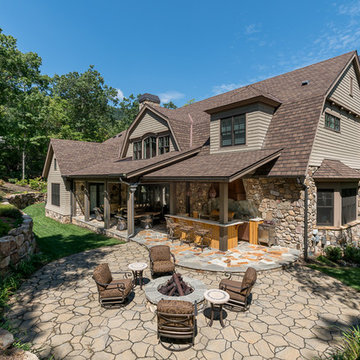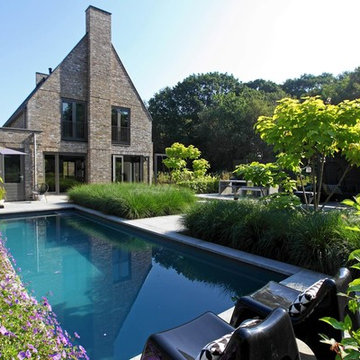Backyard Designs & Ideas
Find the right local pro for your project
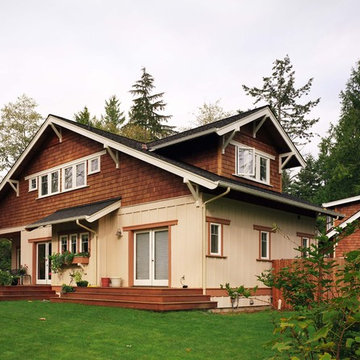
This small house is a project we executed a number of years ago on a island a short ferry ride from Seattle. Our challenge with this design was to enclose 3 bedrooms, 2 1/2 baths, living room, dining room, kitchen, family room and mud area in a mere 2300 sf. We solved this problem by organizing a compact floor plan that minimized circulation space and purposed every square foot of floor area. Remarkably, we also managed to create 4 distinct outdoor porches that address different functions - formal entry, mud entry, living area and master bedroom. Clean lines and clean details, this is our attempt at a 'Not So Big House.'
The form of the house is a deceptively simple box with 'saddlebags' hung off the sides to create room for the kitchen, Powder Room and Mud Area while adding visual interest to the elevations. Enveloping this contemporary floor plan is detailed shingle-style vocabulary beneath a strong roof form reminiscent of the Low House by McKim, Meade and White. A huge, sweeping single gable Shingle style home built in 1886-1887, the Low house is one of the best embodiments of the Shingle style in its return to a more organic style. Low, and long (140 feet) with little articulation, the house is simple in the extreme: slate roof, chimneys without any ornament, shingles covering everything else.
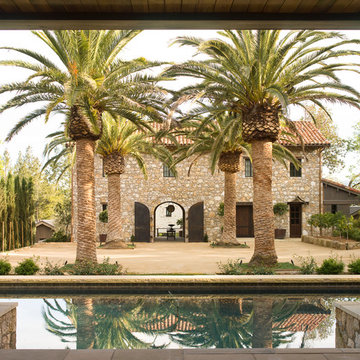
This expansive St. Helena project entailed the construction of a complete wine valley estate, including a 5 bedroom 4-1/2 bath main residence and a 2 bedroom and 2 bath guest house. Included in the project were the pool, pool house, and sweeping architecturally designed gardens with detailed stonework. Additions to the project included: hand-built open trusses, multiple grand staircases, a custom wood bath tub filled from the ceiling, a firemen’s pole in the children’s wing with built-in queen sized bunk beds, a koi pond and custom finishes on all new and recycled materials throughout the estate.
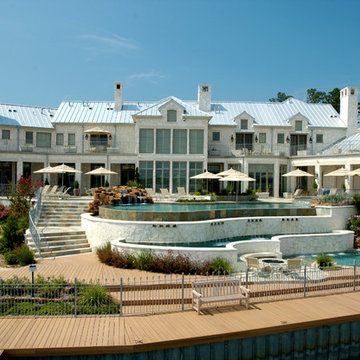
This incredible multi-level pool has something for everyone - waterfalls, negative edge overlooking the lake, firepit and a slide for the kids.
Backyard Designs & Ideas
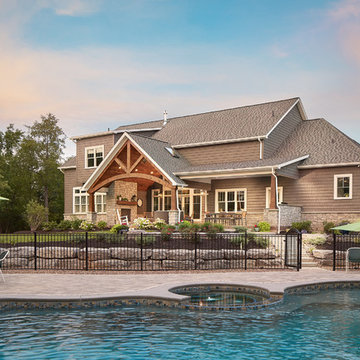
© Kim Smith Photo
The organic shape of the in-ground pool pairs perfectly with the landscaping.
77



















