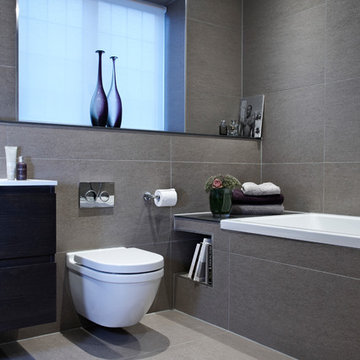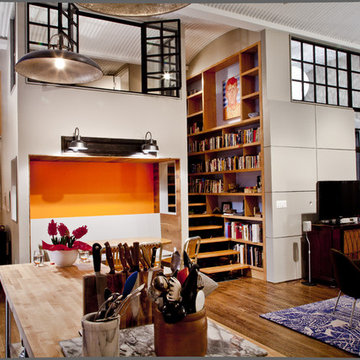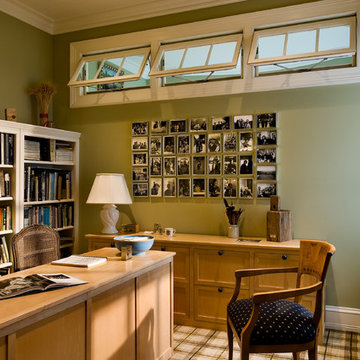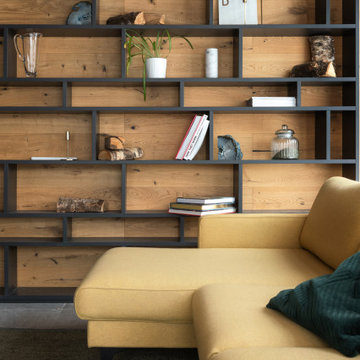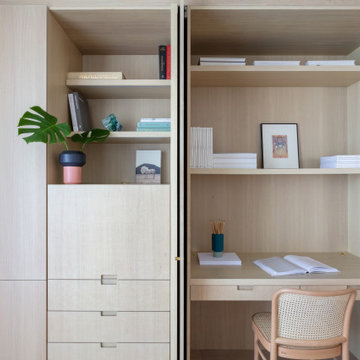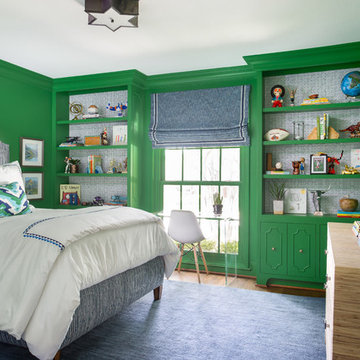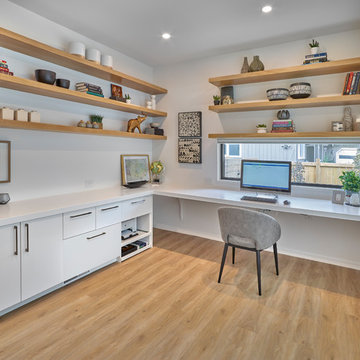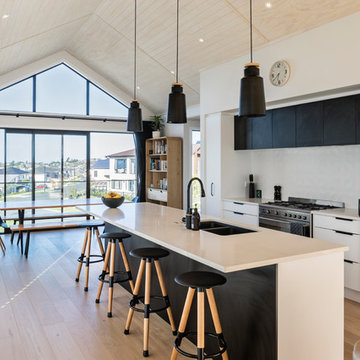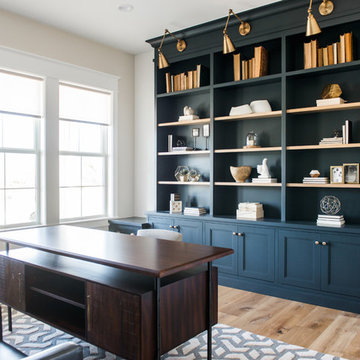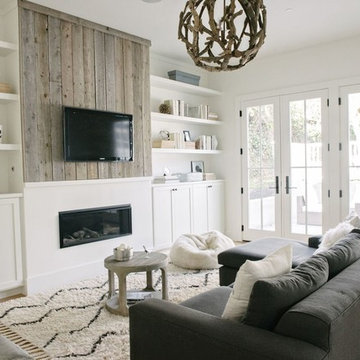Bookshelves Designs & Ideas

Existing 100 year old Arts and Crafts home. Kitchen space was completely gutted down to framing. In floor heat, chefs stove, custom site-built cabinetry and soapstone countertops bring kitchen up to date.
Designed by Jean Rehkamp and Ryan Lawinger of Rehkamp Larson Architects.
Greg Page Photography
Find the right local pro for your project
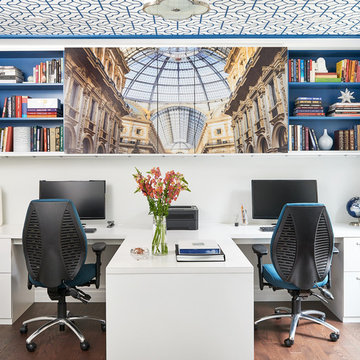
This office was created for a couple who both works from home and collaborate together from time to time. We created a custom T-shape desk surface which creates a partition between the two work stations yet offers a collaborative surface if necessary. The most interesting feature within the office is the photographic artwork of Italian architecture in the middle of the upper shelving unit. It’s actually divided into three sections and attached to a pair of sliding doors, which open and close part of the storage unit.

Featuring one of our favorite fireplace options complete with floor to ceiling shiplap, a modern mantel, optional build in cabinets and stained wood shelves. This firepalce is finished in a custom enamel color Sherwin Williams 7016 Mindful Gray.

This formal living room is anything but stiff. These teal-blue lacquered walls give this front living room a kick of personality that you can see the moment you walk into the house.
Photo by Emily Minton Redfield
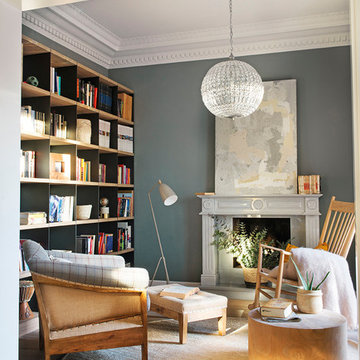
Proyecto realizado por Meritxell Ribé - The Room Studio
Construcción: The Room Work
Fotografías: Mauricio Fuertes
Bookshelves Designs & Ideas
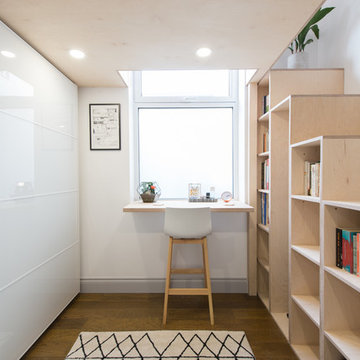
Home remodeling of a studio flat.
Bespoke Mezzanine platform in birch ply
Bespoke stairs & storage, in birch ply, designed to fit keyboard and home gadgets.
Bespoke birch ply desk
Bedside tables and head board in guess what?... you got it! Birch ply=)
Electrics: 4 LED lights, light switch on the platform, power sockets with usb in the bedside tables and dimmed mood lights in the head board.
The birch ply treated with Osmo matt oil
10



















