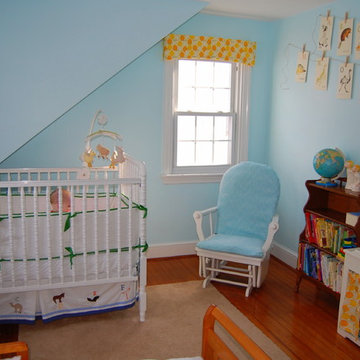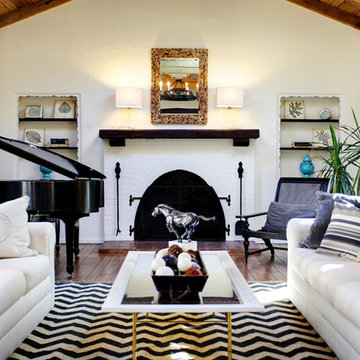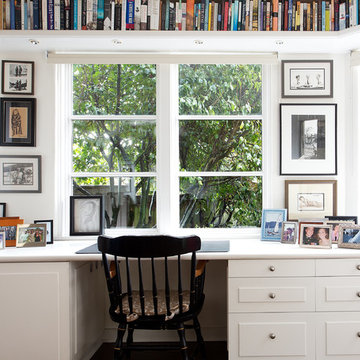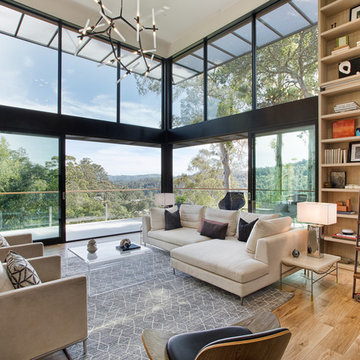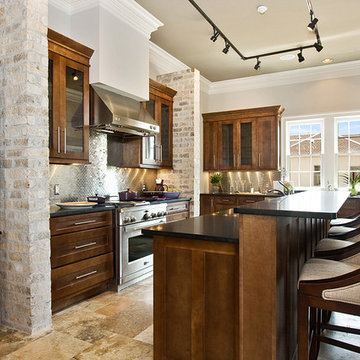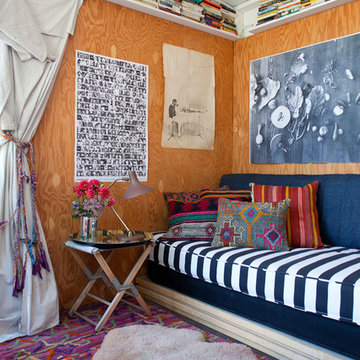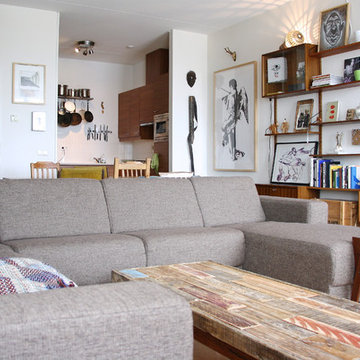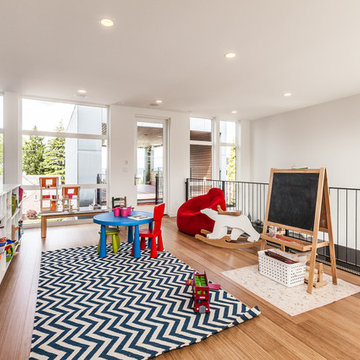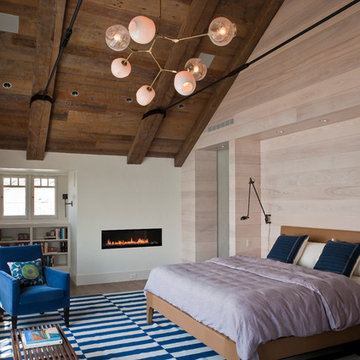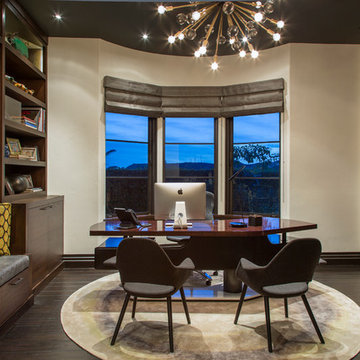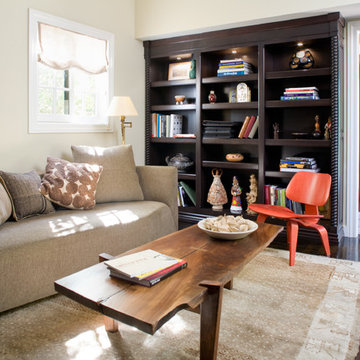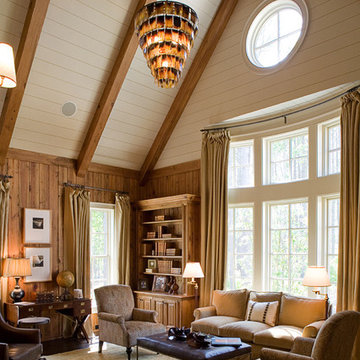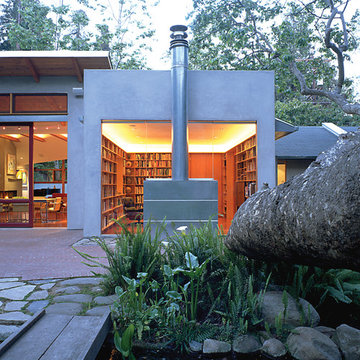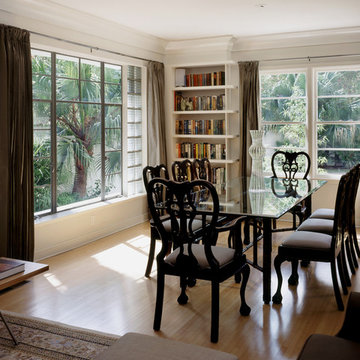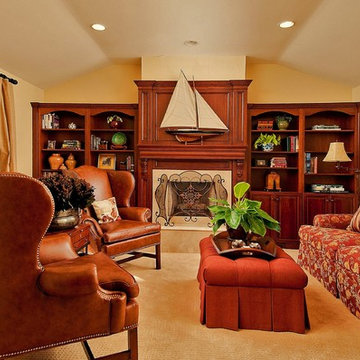Bookshelves Designs & Ideas
Find the right local pro for your project
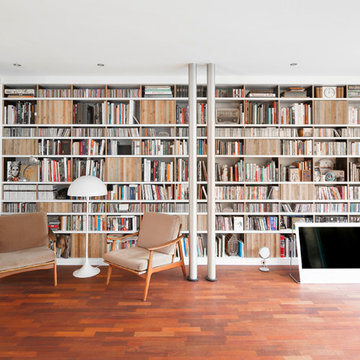
BÜCHERWAND
Altholz und Birkenmultiplex mit Phenolharz filmbeschichtet
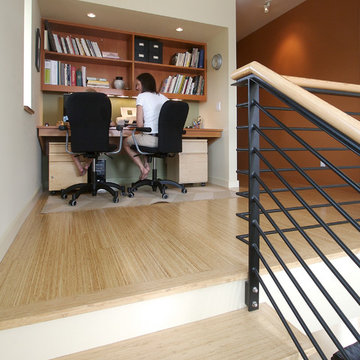
The open, daylit stariway doubles as a home office with built-in desk and shelving.
photo: Fred Kihara
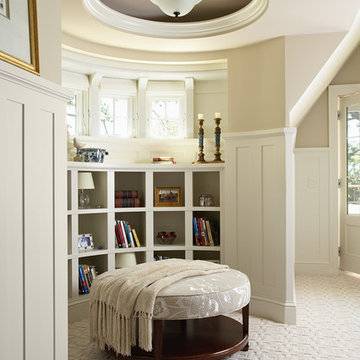
A curved round bookcase creates the perfect nook in a Master Bedroom.
Photography by Susan Gilmore
TEA2 Architects
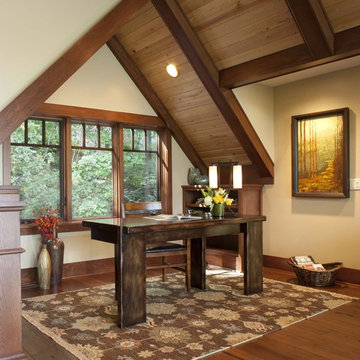
This was part of a whole house renovation and addition.
Photos by David Dietrich
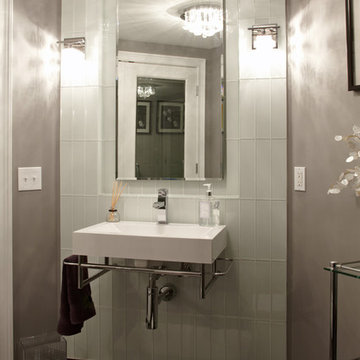
A Picture is worth a thousand words, but it's difficult to describe this exquisite basement in a photograph. Designed for a couple who are a party waiting to happen, this walkout basement was destined to be spectacular. Once a cold, blank slate of concrete, the basement is now an extraordinary multi-functional living space. The luxurious new design includes a stunning full bar with all the amenities. The cabinetry was done in Brookhaven Bridgeport Oak in a Bistro finish and granite countertops. In the lounge area an older fireplace was removed and replaced with a Lennox direct-vent fireplace. Gorgeous stacked quartz stone in Glacier white surrounds the unit and Corian was used for the hearth. A home theater room is tucked away yet open to the lounge area. Custom woodwork also helps to set this basement apart. Unique art deco columns were designed by the M.J. Whelan design team, along with several art nooks peppered throughout the space. Beautiful trim molding wrap the entire space. Tray ceilings help to define different areas of the space. Lighting is layered throughout, including indirect cove lighting wrapping every tray. A spa room and full bathroom were also a part of the new design.
Bookshelves Designs & Ideas
143



















