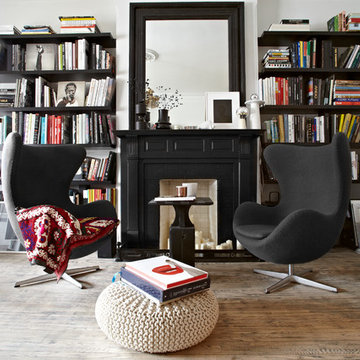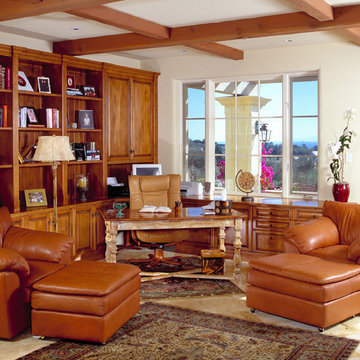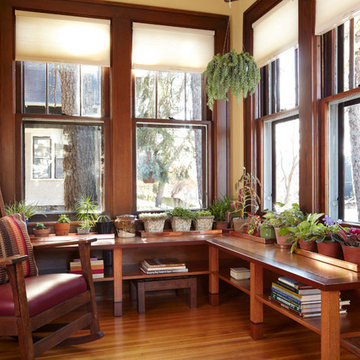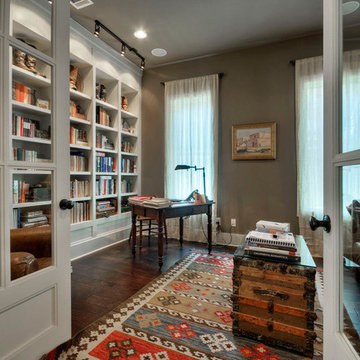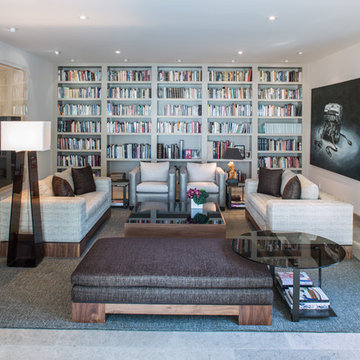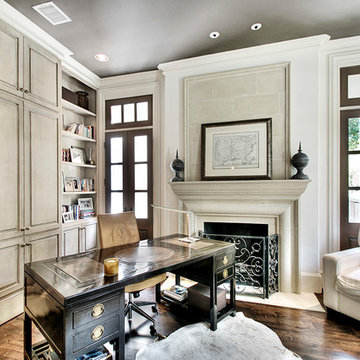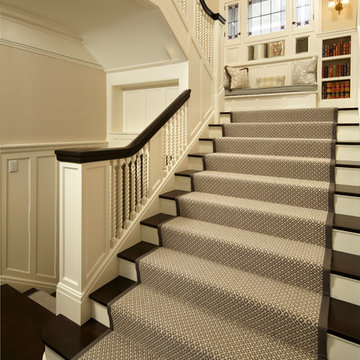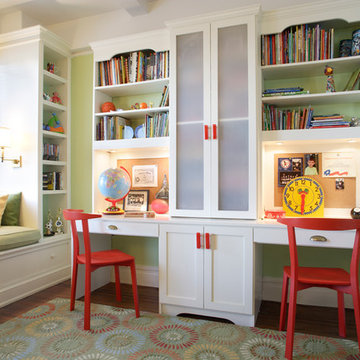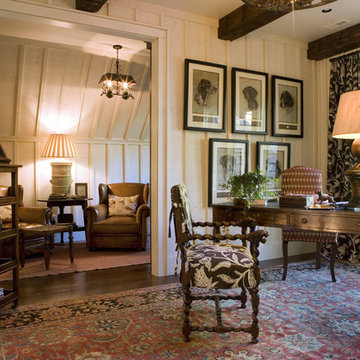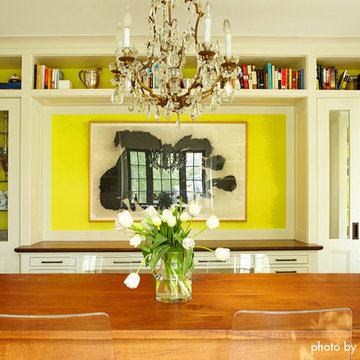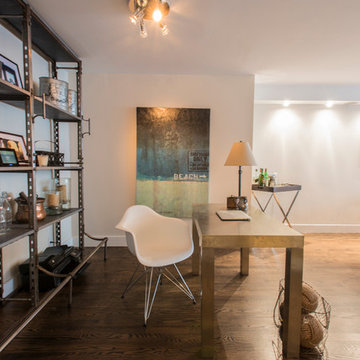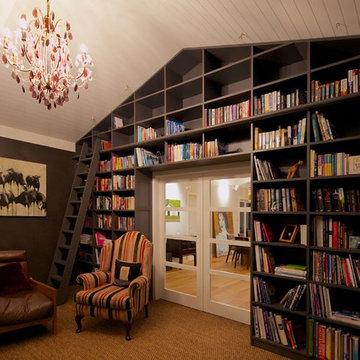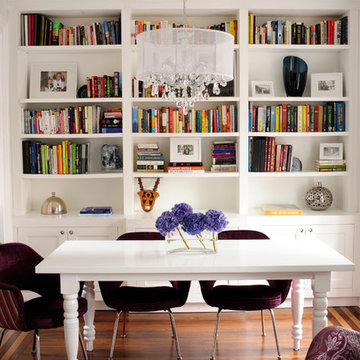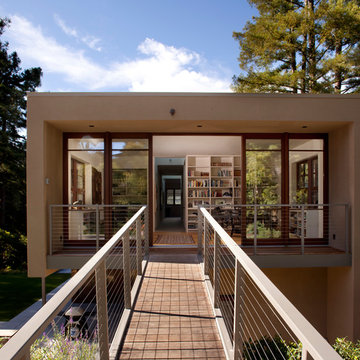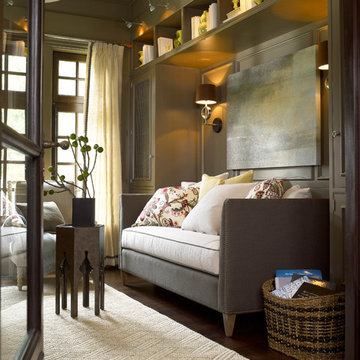Bookshelves Designs & Ideas

The custom built-in shelves and framed window openings give the Family Room/Library a clean unified look. The window wall was built out to accommodate built-in radiator cabinets which serve as additional display opportunities.
Find the right local pro for your project
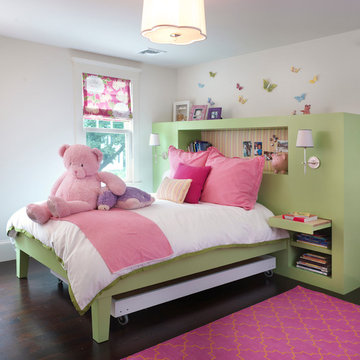
LDa Architecture & Interiors provided interior design services for this project, architectural design was completed by Sally Weston Associates in Hingham, MA. Photography by Nat Rea Photography.
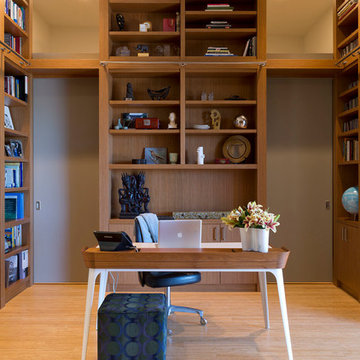
The library serves as a great transition space between the living room and the master suite. As avid readers it was important to provide space for our clients large book collection. We also provided for a reading, as well as, work space within the office. Hiding behind the gray doors is a "back office" area which provides for more cabinetry, printers, work surfaces, and storage.
Photo by Paul Bardagjy
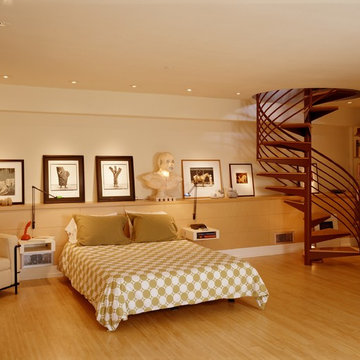
The spiral stair provides a striking visual focal point and elegantly divides the modest-sized ground floor space into different use areas: a bedroom and library. A continuous stepped shelf along the back wall makes a flexible place to display art objects.
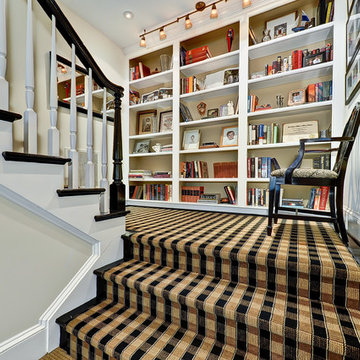
This home was built and modelled after a home the owners saw at the Homestead in West Virginia. A Greek Revival theme with lots of personal touches by the owners. The rear elevation has 9 French doors stacked on top of each other between what appears as three-story columns. Includes a master suite on the main level, large, elegant eat in kitchen, formal dining room, three-car garage, and many wonderful accents.
Bookshelves Designs & Ideas
33



















