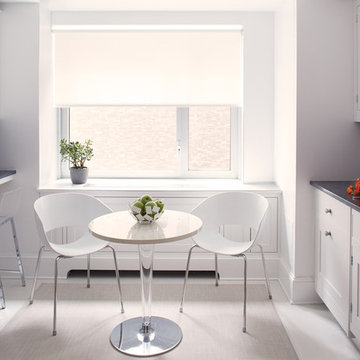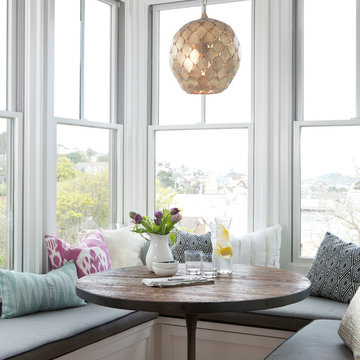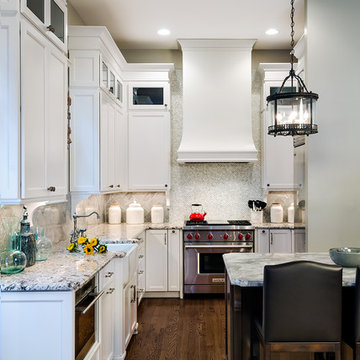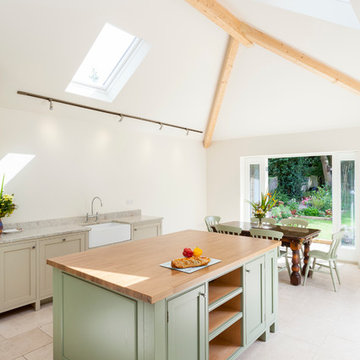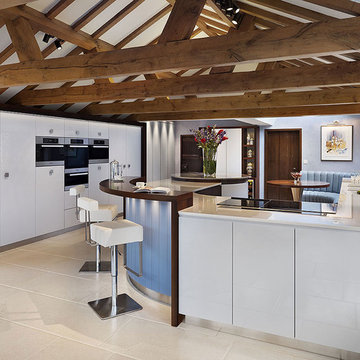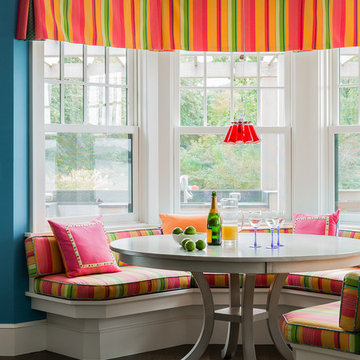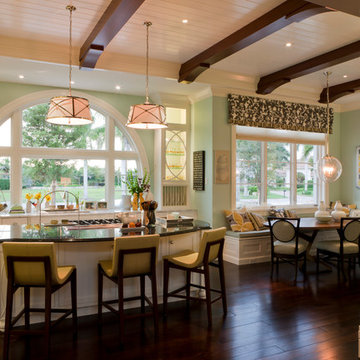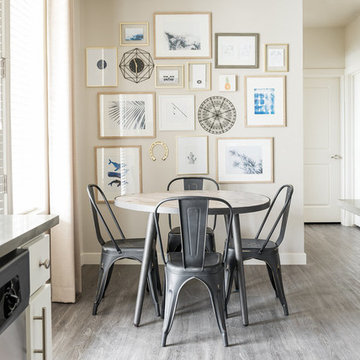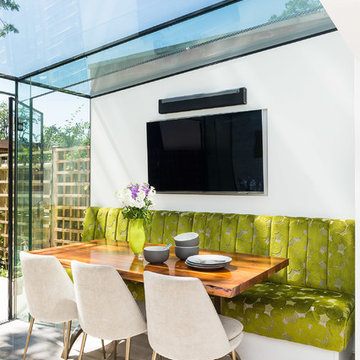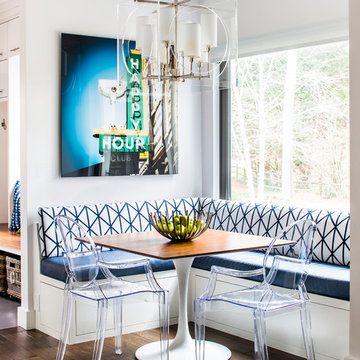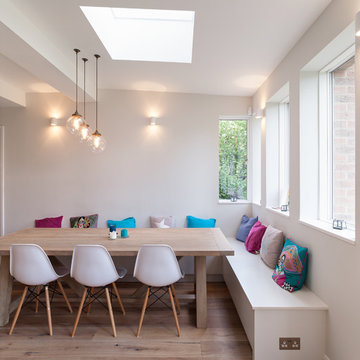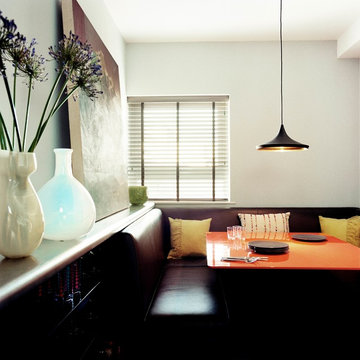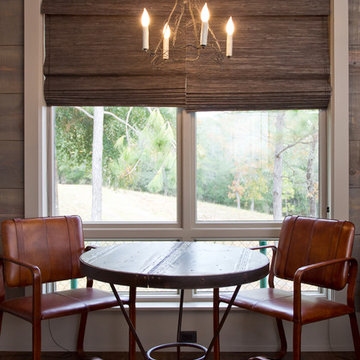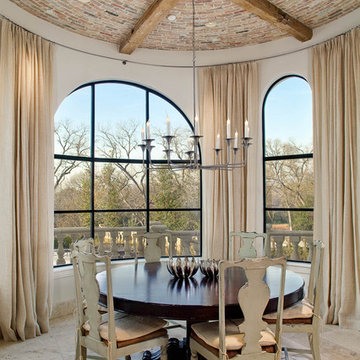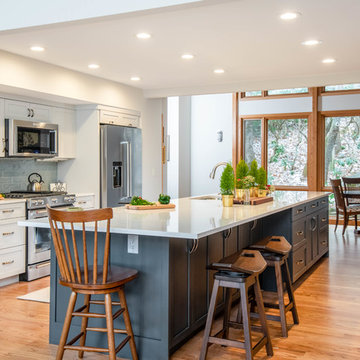Breakfast Nook Designs & Ideas
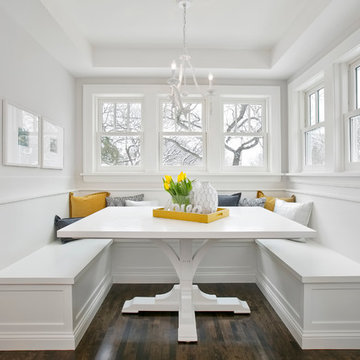
We opened the original floor plan by removing walls, adding an addition off the back including a kitchen/dinette, family room, and mud room. Above that, a beautiful master suite was added. There was intentional focus on keeping the original story-and-a-half look to fit the neighborhood while updating the architecture to fit curb appeal. -
Find the right local pro for your project
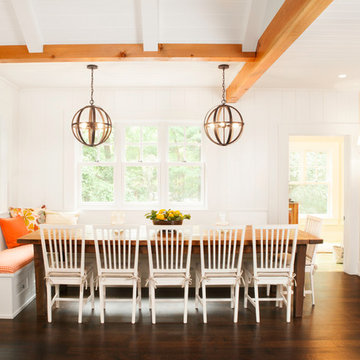
Kitchen Seating Nook
This family’s second home was designed to reflect their love of the beach and easy weekend living. Low maintenance materials were used so their time here could be focused on fun and not on worrying about or caring for high maintenance elements.
Copyright 2012 Milwaukee Magazine, milwaukeemag.com/Photos by Adam Ryan Morris at Morris Creative, LLC.
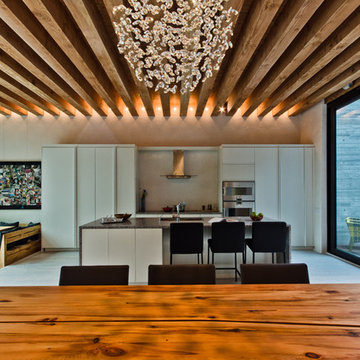
Ecologiamontreal.com
Nom officiel du projet : Ecologia Montréal
Localisation : Montréal
Nom du client : Sabine Karsenti
Architectes/designers : Gervais Fortin
Collaborateurs : Fondation Ecologia
Architectes paysagistes : Nature Eden
Superficie du projet : 2700 pieds carrés
Date de finalisation du projet : septembre 2012
Photographe : Alexandre Parent
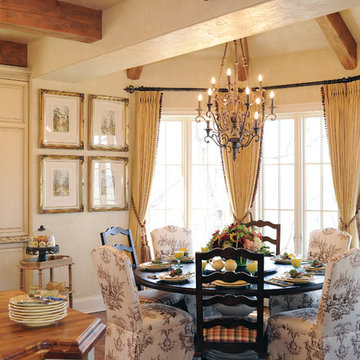
Traditional French Chateau
Interior Design Rose Roberts
St. Albans Construction
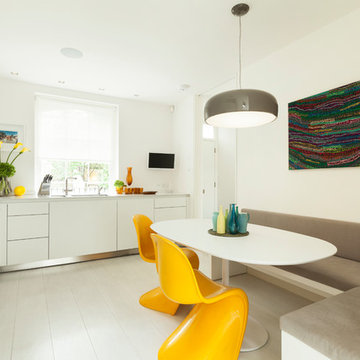
On the ground floor and with a pleasant outlook overlooking the landscaped front garden is a bespoke Bulthaup kitchen with Miele appliances and designated breakfast area. The kitchen links perfectly to a spacious and wonderfully bright dining room which in turn provides access to the rear garden. This
Breakfast Nook Designs & Ideas
57



















