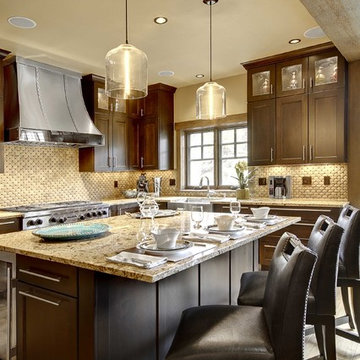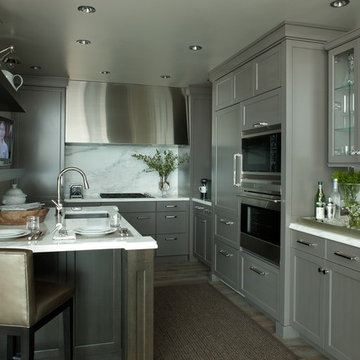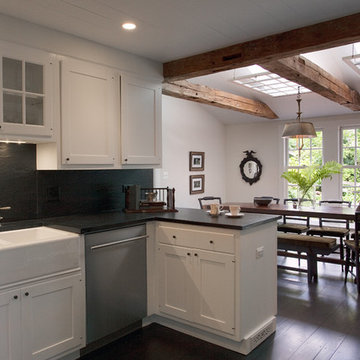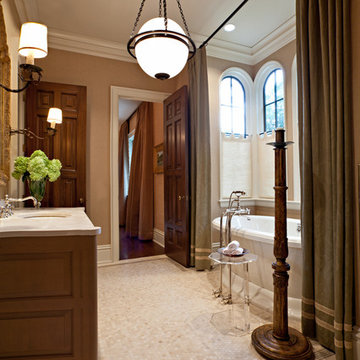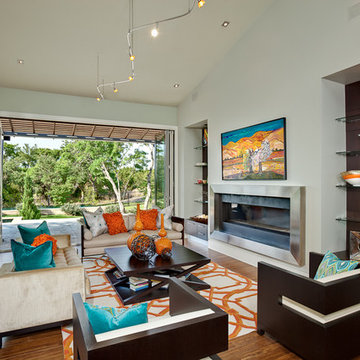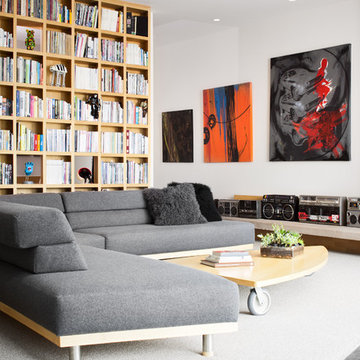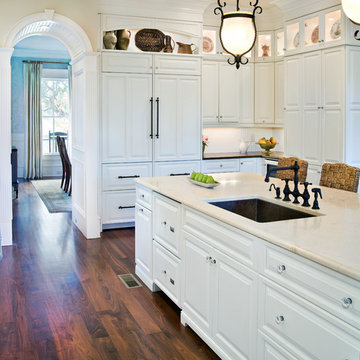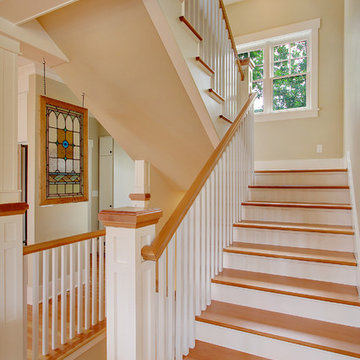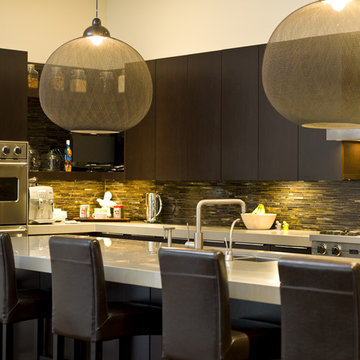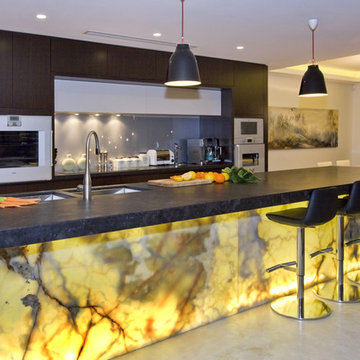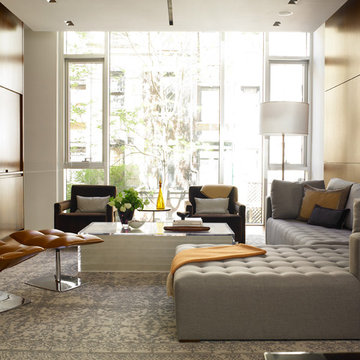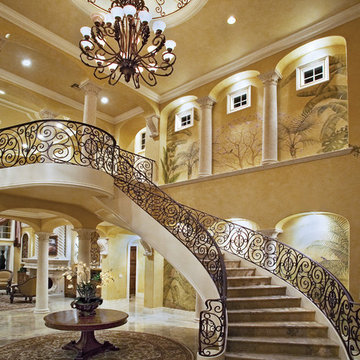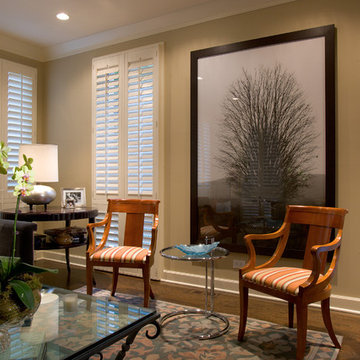Ceiling Lighting Ideas
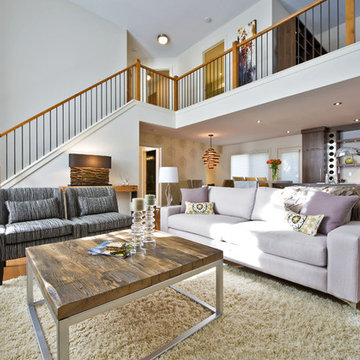
This renovation project launched with an immediate bond between designer and client and the shared commitment to create a unique, modern weekend home in the Rocky Mountains. The focus was on the main floor living area. We modernized the existing oak kitchen and gave new life to the corner river rock fireplace by featuring ledgestone running into the ceiling with a custom timber mantel and shelving. The kitchen’s center work island was rotated to create better work and entertaining space and to change the outlook from neigbour’s property to the beautiful mountain views. An addition to the back entrance features updated chrome lighting and plumbing fixtures; the floor was transformed to a warm, buttery maple. The interior doors were changed to a five panel shaker with a contemporary satin nickel knob. Trim and baseboards were painted to match the walls creating a feeling of height and allowing the doors to feature. The ensuite became an oasis of white and grey marble with a sleek toilet and custom shower. Once the renovation was complete, a furniture and accessory package was designed with the clients’ weekend lifestyle in mind.
Find the right local pro for your project
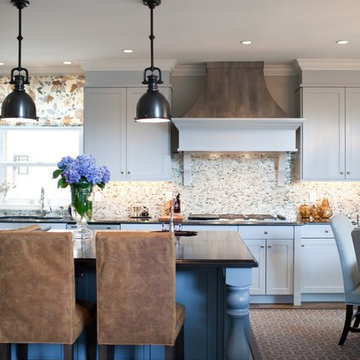
Grey cabinets, wenge wood island top, faux metal hood by Kelly Walker of Baltimore Art Star
Photography by Jamie Sentz
Contractors Smart Homes Services
Pete Dallam custom cabinetmaker for Island
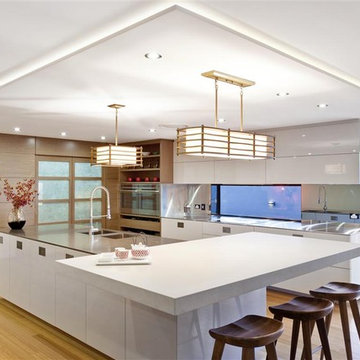
The best of East meets West, this design demonstrates the successful combination of minimalist principles seen in traditional Japanese design with the contemporary Australian lifestyle of a typical modern Australian family. The result is simple clean lines paired with warm earthy tones; rich wood
finishes married to organic elements and cabinetry artfully arranged to create a balanced, harmonious
and functional kitchen highly sought after by the client.
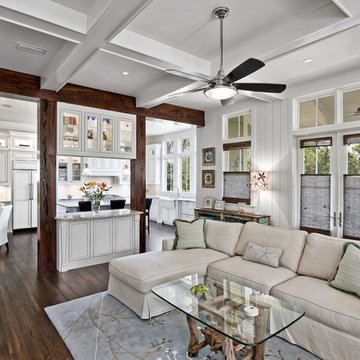
Striking eclectic coastal home by Borges Brooks Builders of Watercolor, FL.
Photo by Fletcher Isacks.
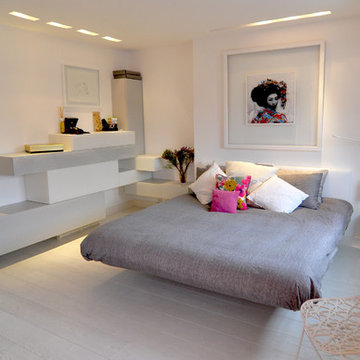
Space was at a premium in this bedroom so we had to make every space matter whilst keeping the floor as clear as possible - the floating bed made this possible!
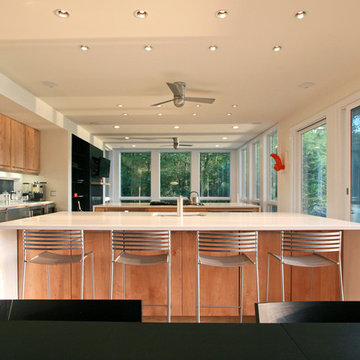
LAKE IOSCO HOUSE
Location: Bloomingdale, NJ
Completion Date: 2009
Size: 2,368 sf
Typology Series: Single Bar
Modules: 4 Boxes, Panelized Fireplace/Storage
Program:
o Bedrooms: 3
o Baths: 2.5
o Features: Carport, Study, Playroom, Hot Tub
Materials:
o Exterior: Cedar Siding, Azek Infill Panels, Cement Board Panels, Ipe Wood Decking
o Interior: Maple Cabinets, Bamboo Floors, Caesarstone Countertops, Slate Bathroom Floors, Hot Rolled Black Steel Cladding Aluminum Clad Wood Windows with Low E, Insulated Glass,
Architects: Joseph Tanney, Robert Luntz
Project Architect: Kristen Mason
Manufacturer: Simplex Industries
Project Coordinator: Jason Drouse
Engineer: Lynne Walshaw P.E., Greg Sloditskie
Contractor: D Woodard Builder, LLC
Photographer: © RES4
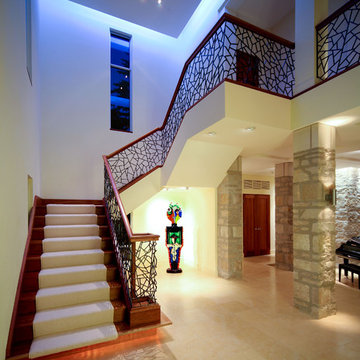
Modern foyer and staircase with metal ballustrade, perimeter cove light and interior stone columns.
Ceiling Lighting Ideas
122



















