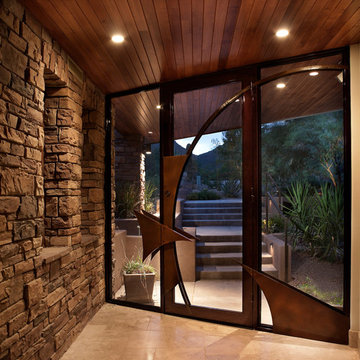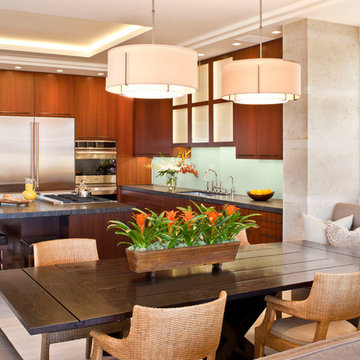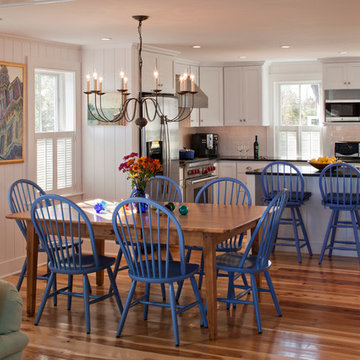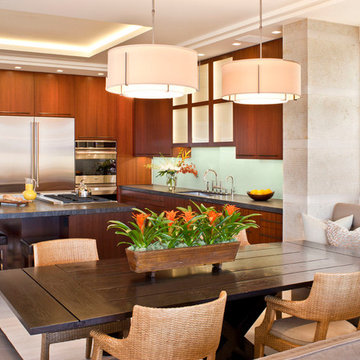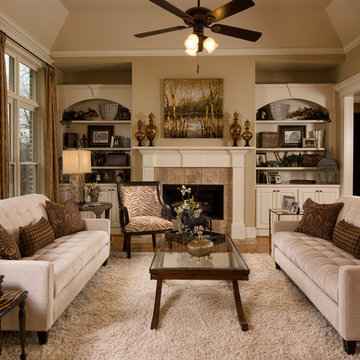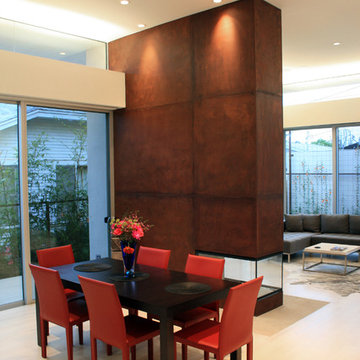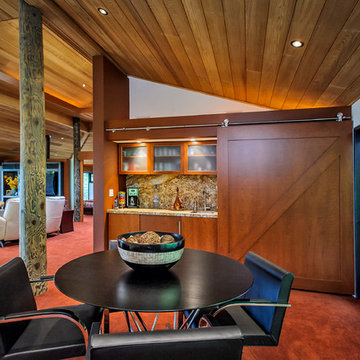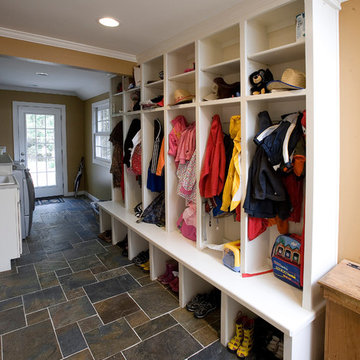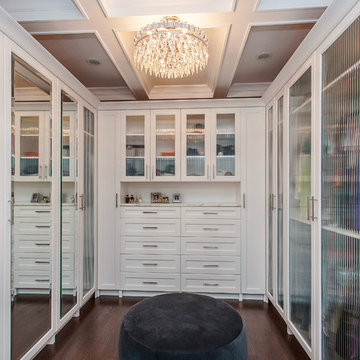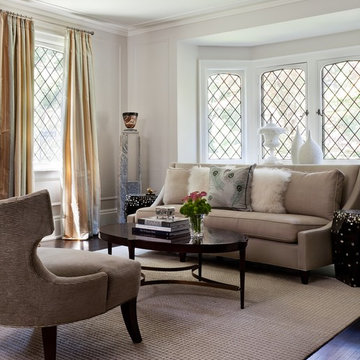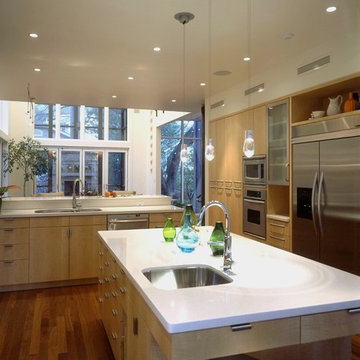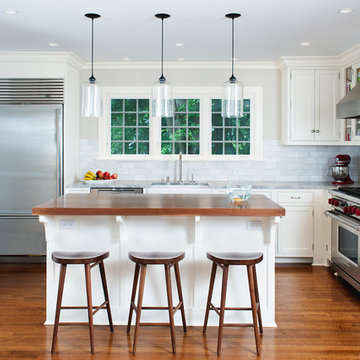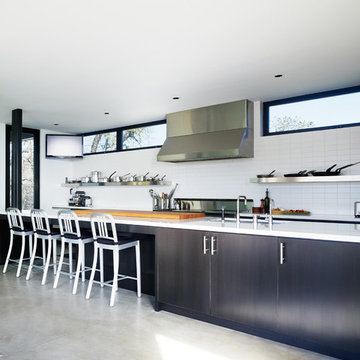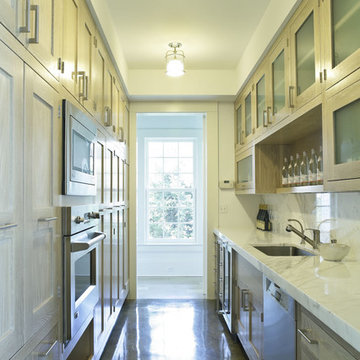Ceiling Lighting Ideas

A dated 1980’s home became the perfect place for entertaining in style.
Stylish and inventive, this home is ideal for playing games in the living room while cooking and entertaining in the kitchen. An unusual mix of materials reflects the warmth and character of the organic modern design, including red birch cabinets, rare reclaimed wood details, rich Brazilian cherry floors and a soaring custom-built shiplap cedar entryway. High shelves accessed by a sliding library ladder provide art and book display areas overlooking the great room fireplace. A custom 12-foot folding door seamlessly integrates the eat-in kitchen with the three-season porch and deck for dining options galore. What could be better for year-round entertaining of family and friends? Call today to schedule an informational visit, tour, or portfolio review.
BUILDER: Streeter & Associates
ARCHITECT: Peterssen/Keller
INTERIOR: Eminent Interior Design
PHOTOGRAPHY: Paul Crosby Architectural Photography
Find the right local pro for your project
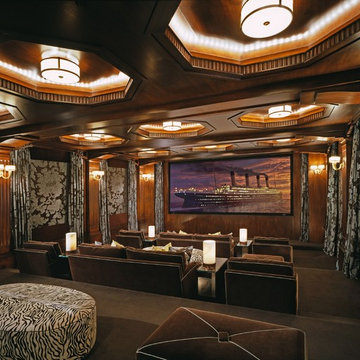
This is the front view of a high-end home theater system DSI Entertainment Systems installed in Beverly Hills. The screen is 16' wide and hides a THX-certified JBL Synthesis sound system that offers better than commercial cinema performance. Control is via Crestron portable color touchscreens and controls all audio-video, lighting and climate. Architecture by Landry Design Group and Interior Design by Joan Behnke. Construction by Finton Construction
photography by Erhard Pfeiffer
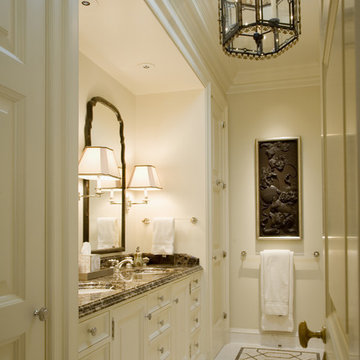
Interior Design by Tucker & Marks: http://www.tuckerandmarks.com/
Photograph by Matthew Millman
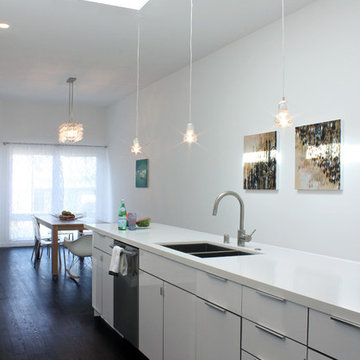
An extensive Remodel of of an existing 1,500 square foot Flat, resulting in an open expansive Kitchen, Dining and Entry. Three large skylights and expansive windows were introduced into the main open space, creating a significantly brightened interior. Clean, Modern Design is emphasized. The main space now spans the length of the building, over 60 feet. The New Open Kitchen, Dining and Entry was created from an existing dark and underutilized Hallway. The new space includes a reconfigured Living Room, Bedroom, Master Bedroom and Bath, 2 Bedrooms, and the open main Kitchen, Dining and Entry. The Bright, Clean, Modern Design also creates a galleried space for Modern Art and Furnishings.
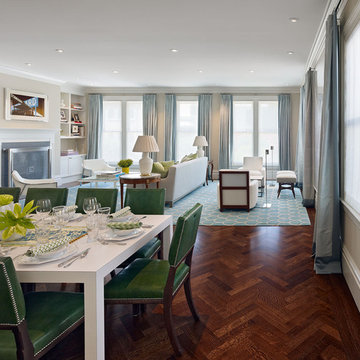
Complete renovation of historic Cow Hollow home. Existing front facade remained for historical purposes. Scope included framing the entire 3 story structure, constructing large concrete retaining walls, and installing a storefront folding door system at family room that opens onto rear stone patio. Rear yard features terraced concrete planters and living wall.
Photos: Bruce DaMonte
Interior Design: Martha Angus
Architect: David Gast
Ceiling Lighting Ideas
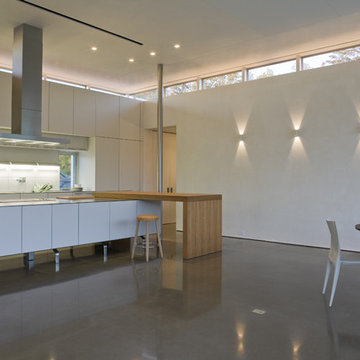
The kitchen is as minimalist as the rest of the house. A metal mesh curtain provides a subtle division between work and living areas. The curtain is retractable and stores out of the way in a wall pocket when not is use.
Photo: Ben Rahn
127



















