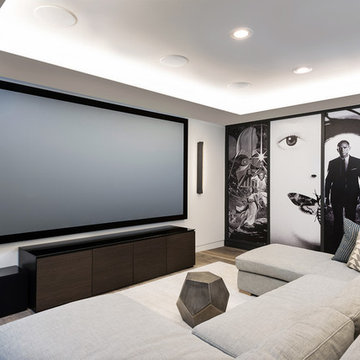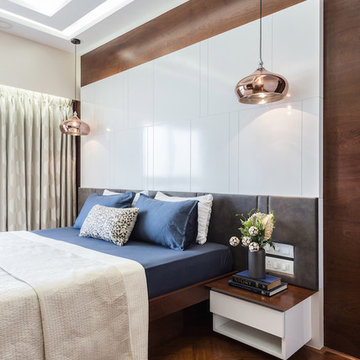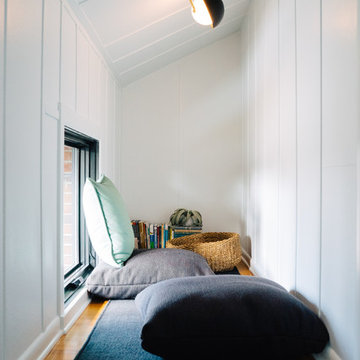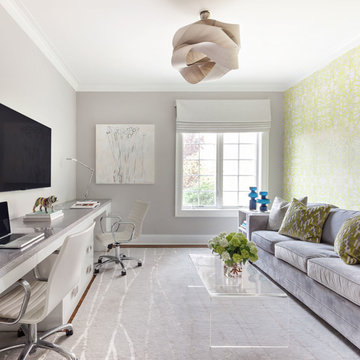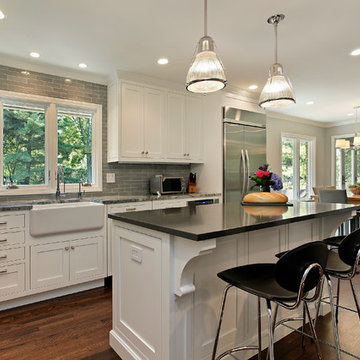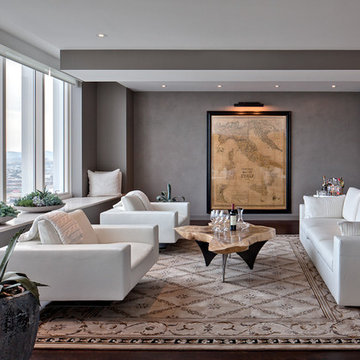Ceiling Lighting Ideas
Find the right local pro for your project

Across from Hudson River Park, the Classic 7 pre-war apartment had not renovated in over 50 years. The new owners, a young family with two kids, desired to open up the existing closed in spaces while keeping some of the original, classic pre-war details. Dark, dimly-lit corridors and clustered rooms that were a detriment to the brilliant natural light and expansive views the existing apartment inherently possessed, were demolished to create a new open plan for a more functional style of living. Custom charcoal stained white oak herringbone floors were laid throughout the space. The dark blue lacquered kitchen cabinets provide a sharp contrast to the otherwise neutral colored space. A wall unit in the same blue lacquer floats on the wall in the Den.

Photo Credit Landmark Photography.
This house was designed to fit the shores of Lake Minnetonka’s Stubbs Bay. The exterior architecture has the feel of an old lake cottage home that’s been there for a century with modern day finishes. The interior has large Marvin windows with expansive views of the lake, walnut floors, extensive wood detailing in the custom cabinets, wainscot, beamed ceilings, and fireplace. Step out of the kitchen to a covered out door porch with phantom screens overlooking the lake. The master bedroom has a large private roof deck overlooking the lake as well. There is a private master bonus room accessed through the master closet. The four levels of the home are accessible by an elevator. The working butler’s pantry, which is accessible by both sides of the kitchen has a secondary sink, dishwasher, refrigerator, lots of storage, and yes windows for natural light, views of the lake, and air flow.
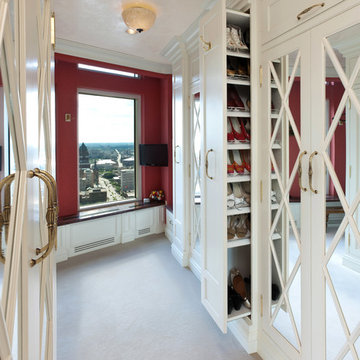
Luxury condo with dressing room closet custom fitted to the owner's belongings. Every bit of the space was used for efficiency but the mirrored door fronts keep it fresh and bright.

We loved staging this room. We expected a white room, but when we walked in, we saw this accent wall color. By adding black and white wall art pieces, we managed to pull it off. These are real MCM furniture pieces and they fit into this new remodel beautifully.
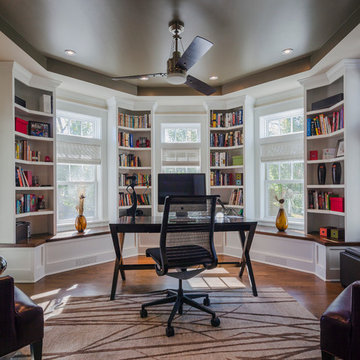
While not quite an oval office, this octagonal space gives a similar, majestic feel. Bookcases and windows rhythmically alternate throughout the space.
The entry to this office is from the covered porch and from the main house. This allows for clients to come to meetings without having to enter from the house.
Photo: Cable Photo/Wayne Cable http://selfmadephoto.com

Overall view with wood paneling and Corrugated perforated metal ceiling
photo by Jeffrey Edward Tryon
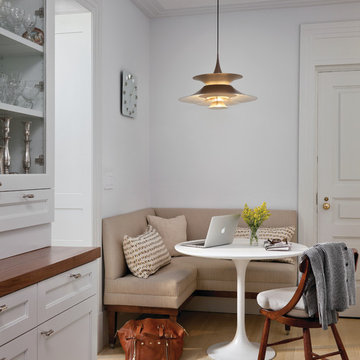
Paired with a Saarinen pedestal table, an upholstered banquette—fabricated and installed by Best & Company—makes full use of a formerly underutilized kitchen corner, now a site for morning coffee, conversation with the cook, and catching up on work before dashing out the door. The dark-stained wood on the frame and adjacent set-back cabinet add natural warmth to the all-white room without detracting from its sense of spaciousness.
Ceiling Lighting Ideas
3



















