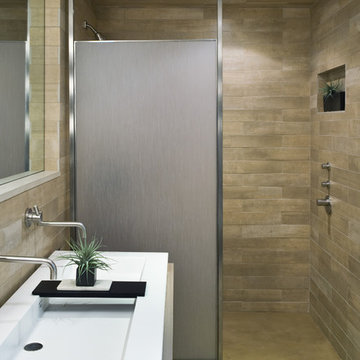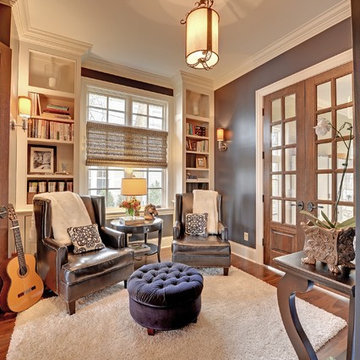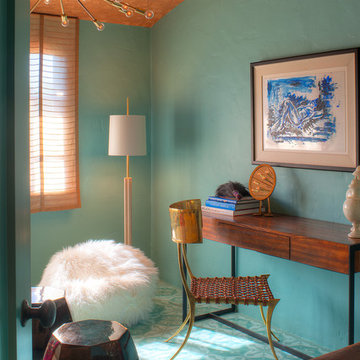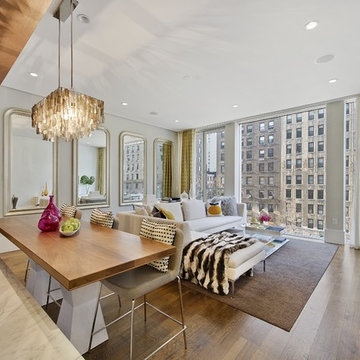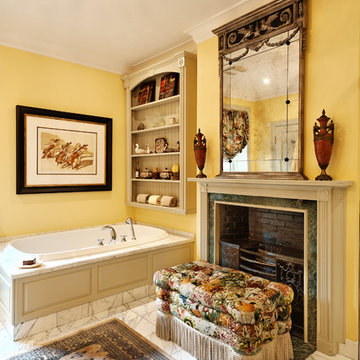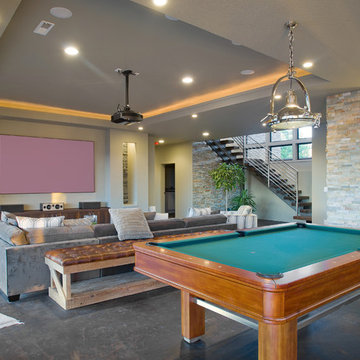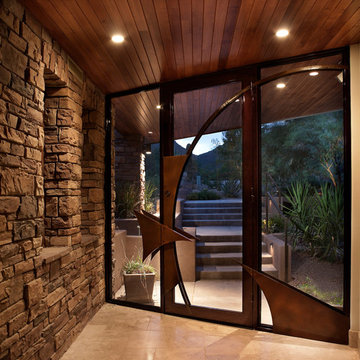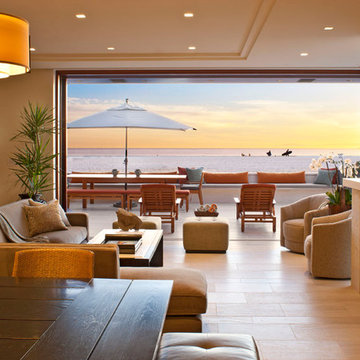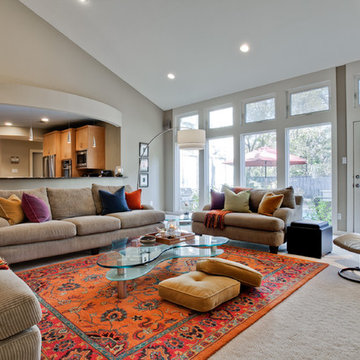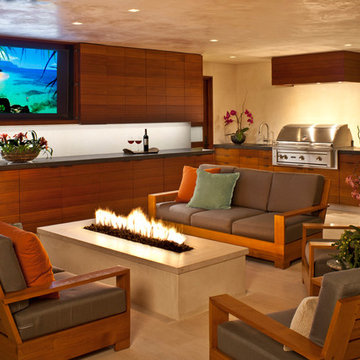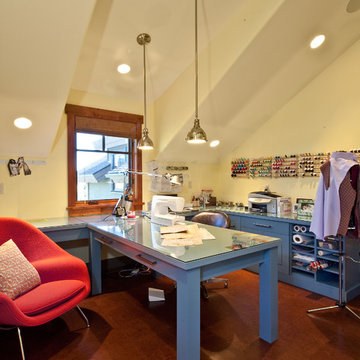Ceiling Lighting Ideas

Custom designed bar by Shelley Starr, glass shelving with leather strapping, upholstered swivel chairs in Italian Leather, Pewter finish. Jeri Kogel
Find the right local pro for your project
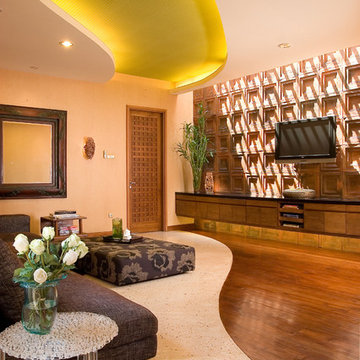
Yin & Yang Living room with green reversed drop ceiling and curved patterned flooring combining hard wood with white terrazo. In this room, I use L-shape fabric sofa with an attached ottoman served as a coffee table, 1960's wooden side table and Patricia Urquiola clear T-table.
Photo : Bambang Purwanto
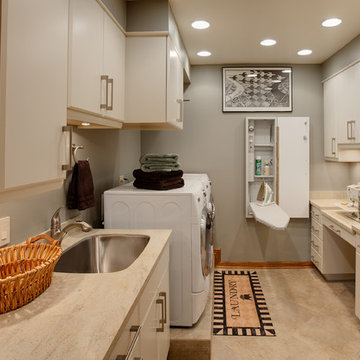
Who wouldn't want a laundry room like this? Organized, clean, storage, storage and more storage! There is even a place for sewing and crafts. Since there is no natural light in this room, can lighting, under cabinet lighting coupled with light colored cabinets, provide a cheerful and bright environment for all sorts of projects, including laundry.
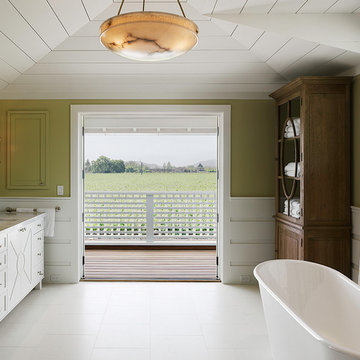
This new house is reminiscent of the farm type houses in the Napa Valley. Although the new house is a more sophisticated design, it still remains simple in plan and overall shape. At the front entrance an entry vestibule opens onto the Great Room with kitchen, dining and living areas. A media room, guest room and small bath are also on the ground floor. Pocketed lift and slide doors and windows provide large openings leading out to a trellis covered rear deck and steps down to a lawn and pool with views of the vineyards beyond.
The second floor includes a master bedroom and master bathroom with a covered porch, an exercise room, a laundry and two children’s bedrooms each with their own bathroom
Benjamin Dhong of Benjamin Dhong Interiors worked with the owner on colors, interior finishes such as tile, stone, flooring, countertops, decorative light fixtures, some cabinet design and furnishings
Benjamin Dhong Interiors;
Adrian Gregorutti, Photographer
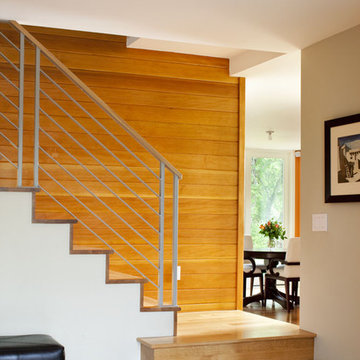
The light wood flooring continues throughout the house and a similar wood was added on the wall going up stairs. This continuity provides unity through the house.
Tim Murphy/FotoImagery.com
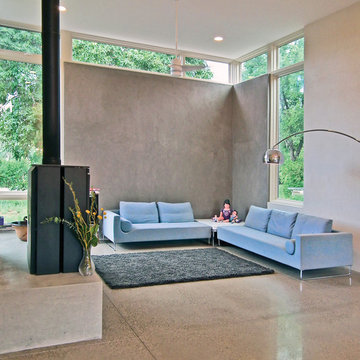
Inspired by modern Mexican architect Barragan, this home's composed rectilinear volumes are accented with bright pops of red, green, and orange, bringing whimsy to order. Built of the innovative environmentally friendly thick-wall material Autoclaved Aerated Concrete, the passively solar sited home is well insulated, acoustically sound, and fire resistant.
Photos: Maggie Flickinger
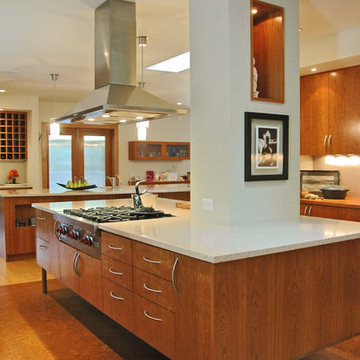
In this remodel, the kitchen forms a social hub flooded with natural light. Multiple islands are zoned by use: preparing, cooking, entertaining, and storage, and delineated by changes in flooring material and height. The remainder of the home is touched with thoughtful materials, as well as extensive energy updates including blown-in insulation, radiant heat flooring, solar, and daylighting.
Photos: Maggie Flickinger
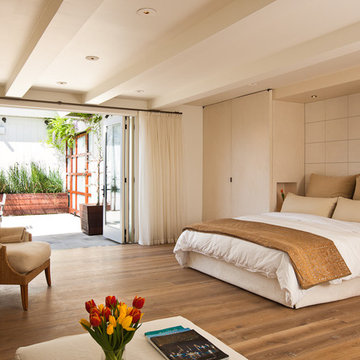
luxurious master bedroom suite with recessed bed and ultra suede wall upholstery. nite time niche lights on both sides of bed, french white oak flooring, fortunty bed cover, Nana doors open to patio
Ceiling Lighting Ideas
53



















