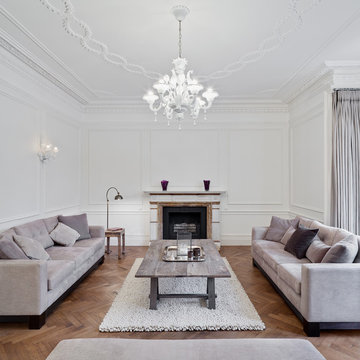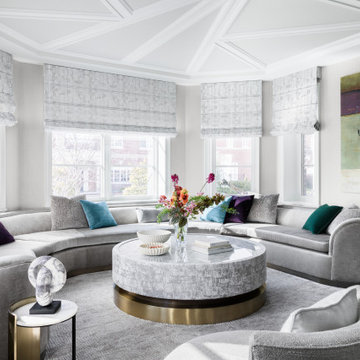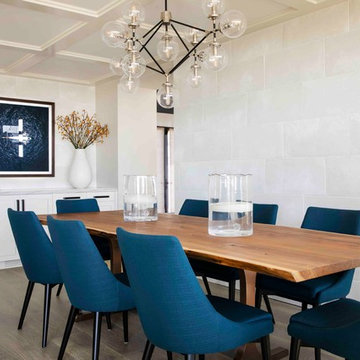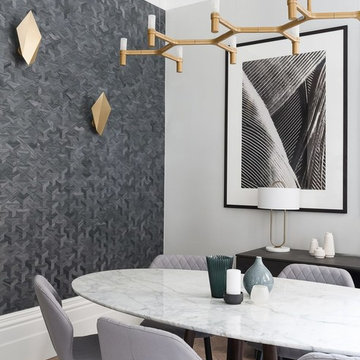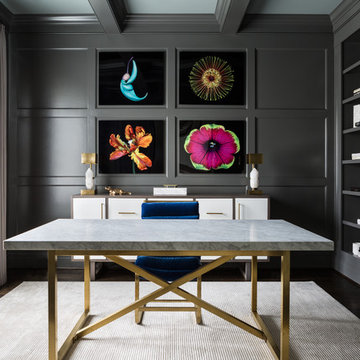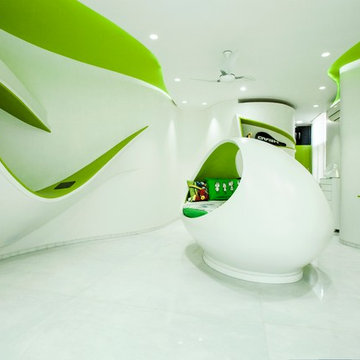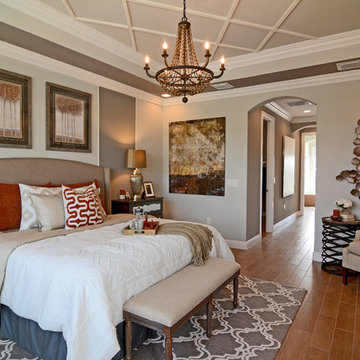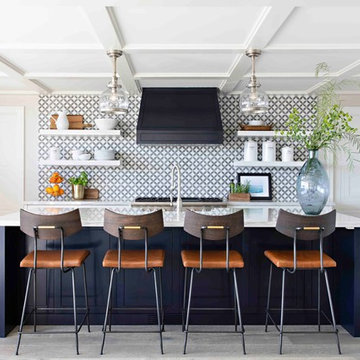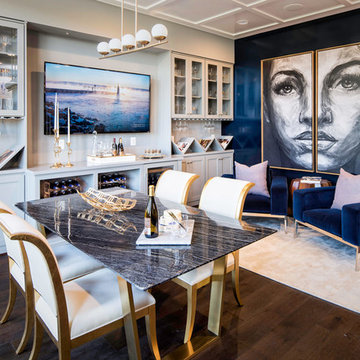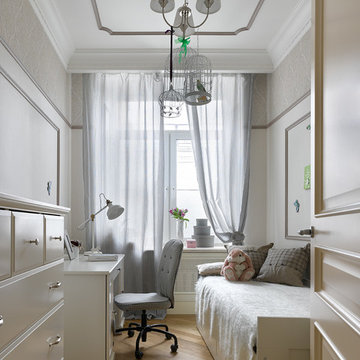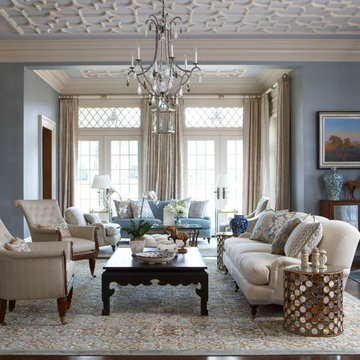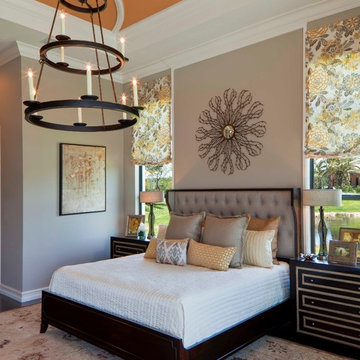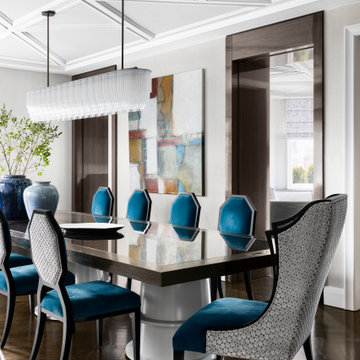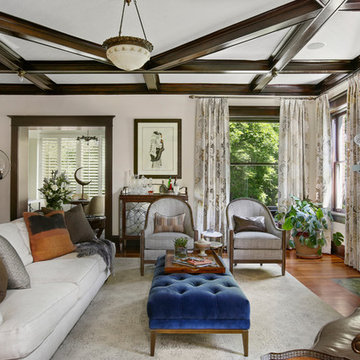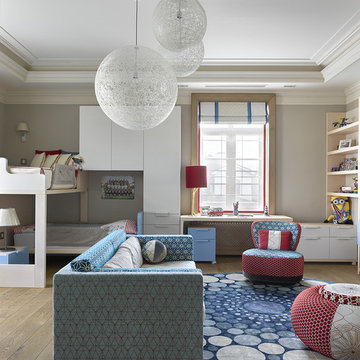Ceiling Moulding Designs & Ideas
Find the right local pro for your project
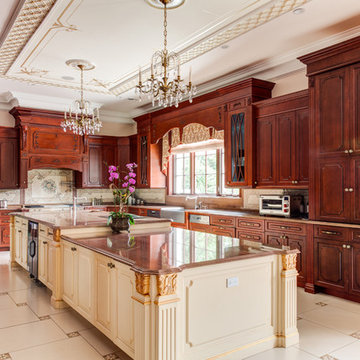
Custom two-tone traditional kitchen designed and fabricated by Teoria Interiors for a beautiful Kings Point residence.
Photography by Chris Veith
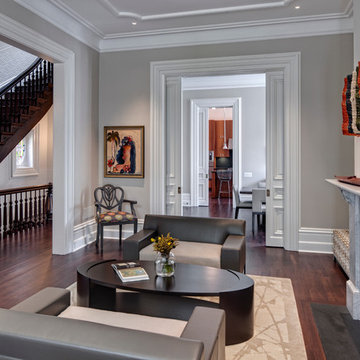
This Wicker Park property consists of two buildings, an Italianate mansion (1879) and a Second Empire coach house (1893). Listed on the National Register of Historic Places, the property has been carefully restored as a single family residence. Exterior work includes new roofs, windows, doors, and porches to complement the historic masonry walls and metal cornices. Inside, historic spaces such as the entry hall and living room were restored while back-of-the house spaces were treated in a more contemporary manner. A new white-painted steel stair connects all four levels of the building, while a new flight of stainless steel extends the historic front stair up to attic level, which now includes sky lit bedrooms and play spaces. The Coach House features parking for three cars on the ground level and a live-work space above, connected by a new spiral stair enclosed in a glass-and-brick addition. Sustainable design strategies include high R-value spray foam insulation, geothermal HVAC systems, and provisions for future solar panels.
Photos (c) Eric Hausman.
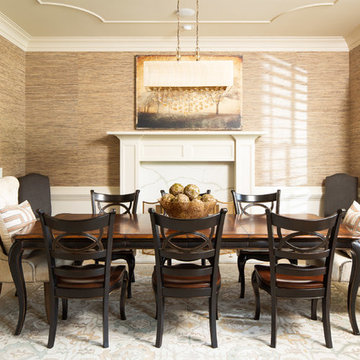
Photo Credit: David Cannon; Design: Michelle Mentzer
Instagram: @newriverbuildingco
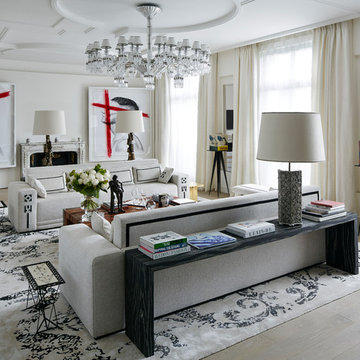
Chandelier "Paris" par SC Edition en collaboration avec Baccarat.
Tapis "Versailles" - Taï Ping par SC Edition.
Console en bois sombre par SC Edition.
Tableaux : The Kid.
Photos : Francis Amiand

This room is the Media Room in the 2016 Junior League Shophouse. This space is intended for a family meeting space where a multi generation family could gather. The idea is that the kids could be playing video games while their grandparents are relaxing and reading the paper by the fire and their parents could be enjoying a cup of coffee while skimming their emails. This is a shot of the wall mounted tv screen, a ceiling mounted projector is connected to the internet and can stream anything online. Photo by Jared Kuzia.
Ceiling Moulding Designs & Ideas
6



















