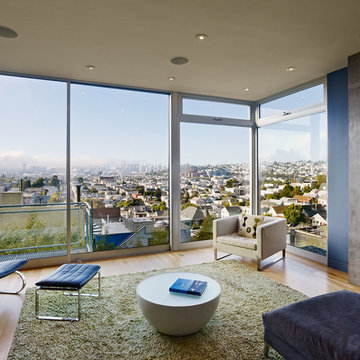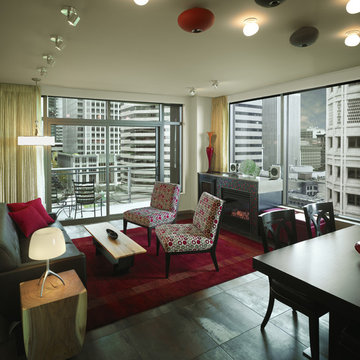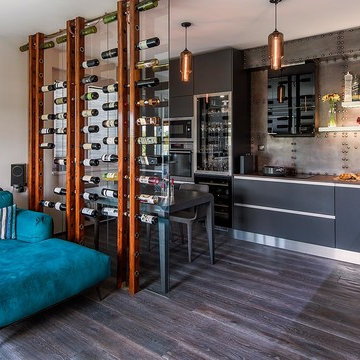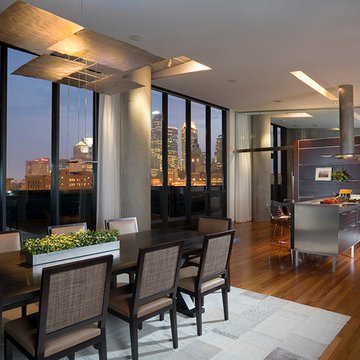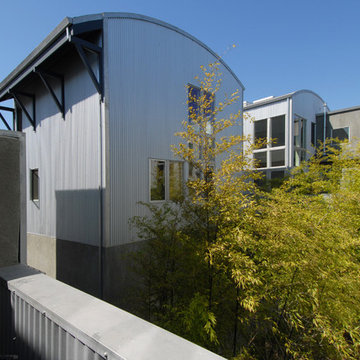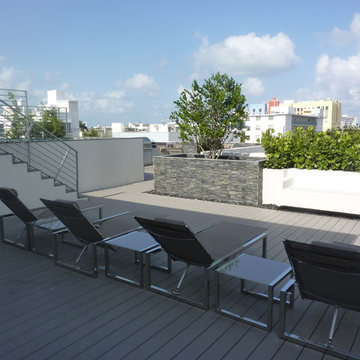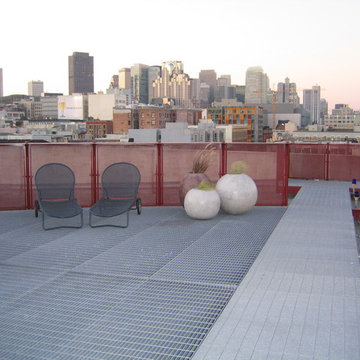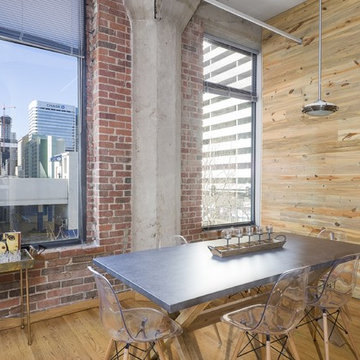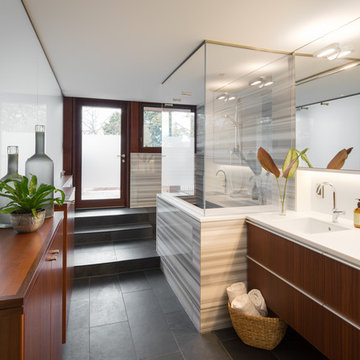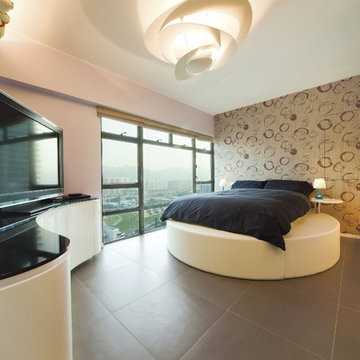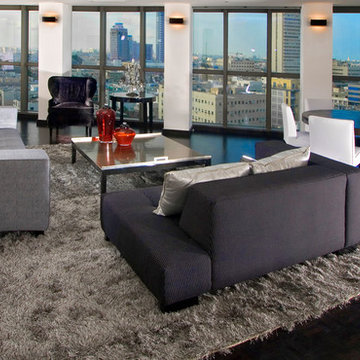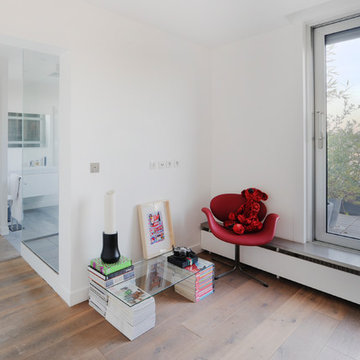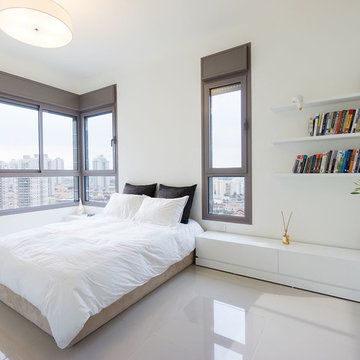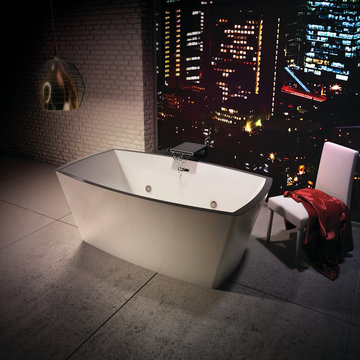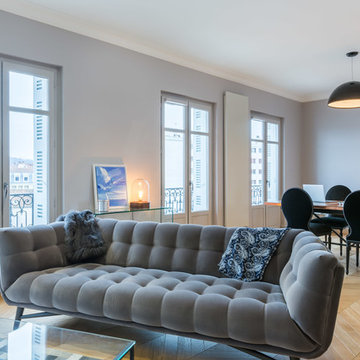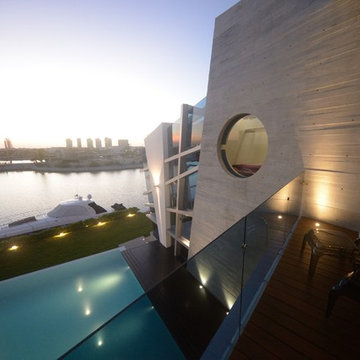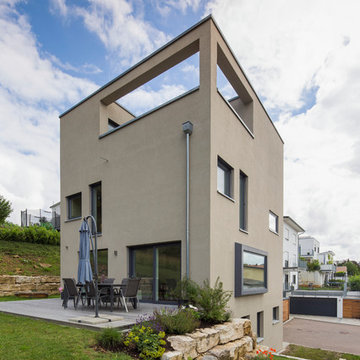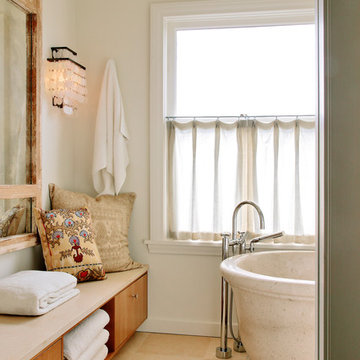City Living Designs & Ideas
Find the right local pro for your project
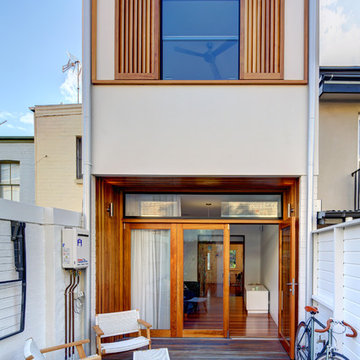
A tiny 65m site with only 3m of internal width posed some interesting design challenges.
The Victorian terrace façade will have a loving touch up, however entering through the front door; a new kitchen has been inserted into the middle of the plan, before stepping up into a light filled new living room. Large timber bifold doors open out onto a timber deck and extend the living area into the compact courtyard. A simple green wall adds a punctuation mark of colour to the space.
A two-storey light well, pulls natural light into the heart of the ground and first floor plan, with an operable skylight allowing stack ventilation to keep the interiors cool through the Summer months. The open plan design and simple detailing give the impression of a much larger space on a very tight urban site.
Photography by Huw Lambert
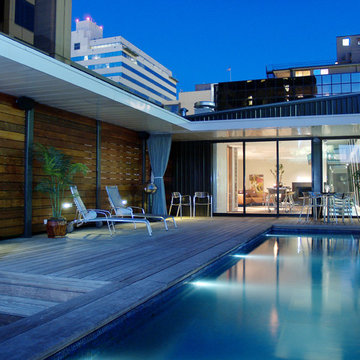
OK - Let's take it from the top! This architectural masterpiece is a 4-story, contemporary style home located 2 blocks from the Capitol building and 2 block from Austin's famed "Sixth Street", known as the Live Music Capital of the World. This home gives the phrase "location-location-location" a whole new meaning!
City Living Designs & Ideas
52



















