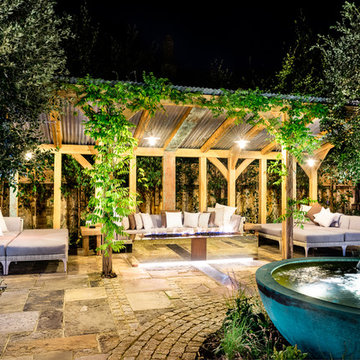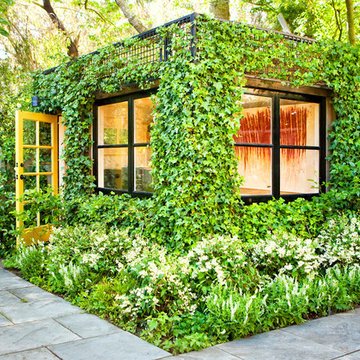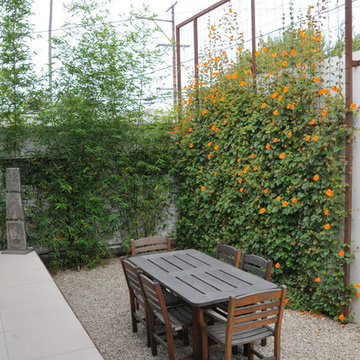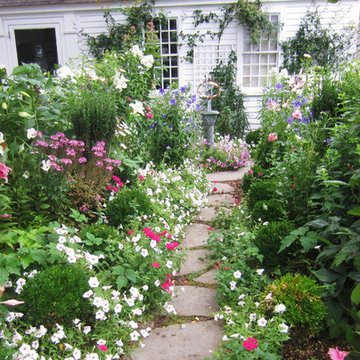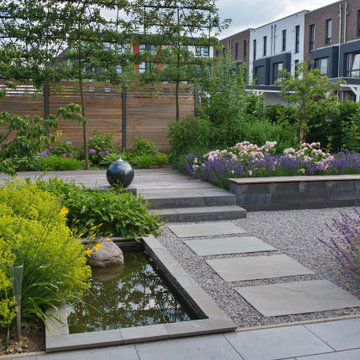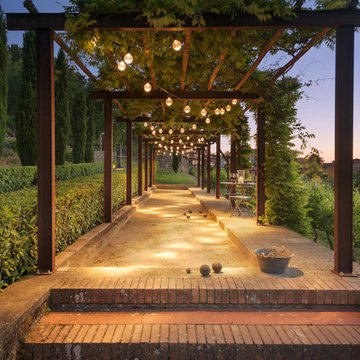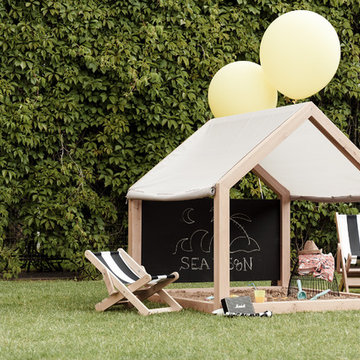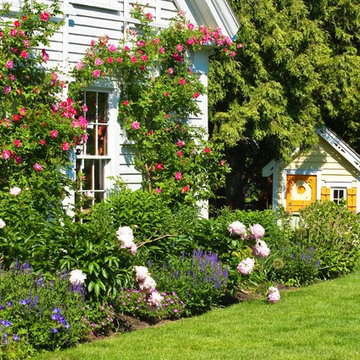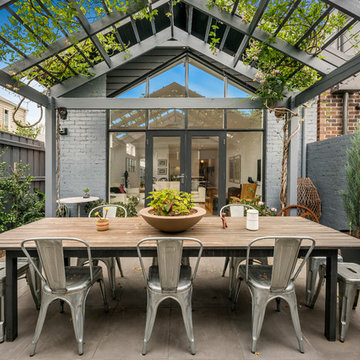Climbing Plant Designs & Ideas

Mechanical pergola louvers, heaters, fire table and custom bar make this a 4-season destination. Photography: Van Inwegen Digital Arts.
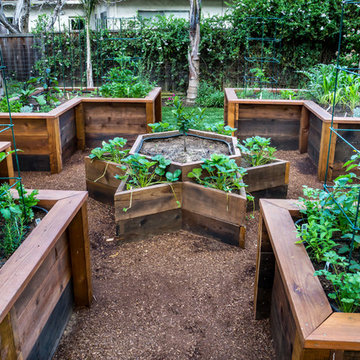
The star at the center of this veggie garden is the perfect place for the dwarf lemon tree. The six pointed star (just like the Great Seal of the United States) is ideal for the strawberries to cascade over the edges. The star is 6' with 3' clearance around the star so the space is wide enough to comfortably access the veggie beds from all sides.
Photo Credit: Mark Pinkerton
Find the right local pro for your project
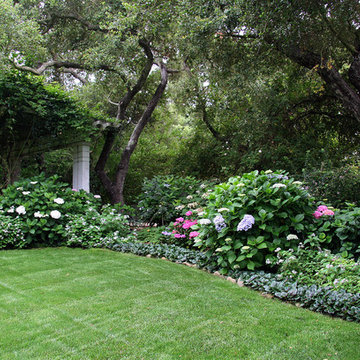
lynnlandscapedesign.com - Back yard shade garden using classic garden favorites, including Hydrangea, Heliotrope and Ajuga. A path from the pergola leads to a tennis court behind the trees. Working with the arborist employed to maintain the oaks on the 4 acre property, care was taken to plant and irrigate in such a way as to protect the mature trees.

The arbor over the swing is intended to shade the sitting area in this hot yard as the sun comes from the left side of the swing. Evergreen Pandorea vines eventually grew over the top. The style mimicked that of the already existing pergola on the deck. The swing gives the family a resting place to watch people practicing on the putting green.
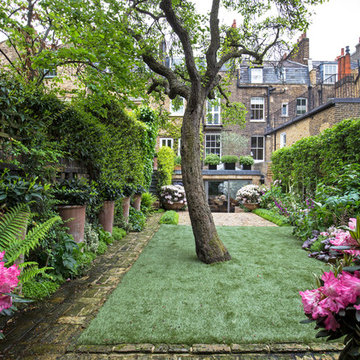
A tapestry of weaving stems, together with voluptuous, fragrant and multi-petalled flowers add to the romanticism of this garden. Blowsy peonies and "old fashioned" rambling roses grow into billowy shapes against walls, above doors, and trailing from the garden walls and trellis on top of the Summerhouse. Free-flowering and self seeding plant choices help to continue naturalising the garden for the future ...defining the naturalistic approach of this city garden.
Photography : Steven Wooster
Climbing Plant Designs & Ideas
1




















