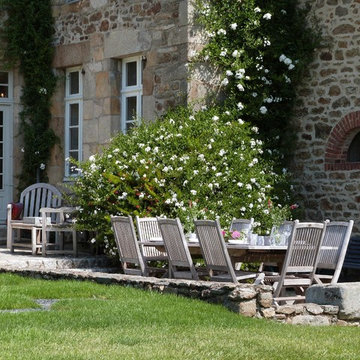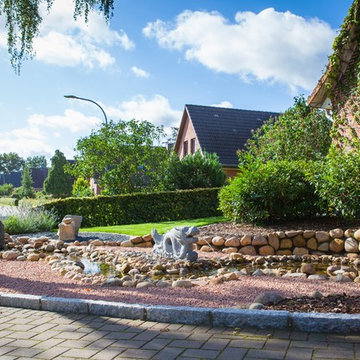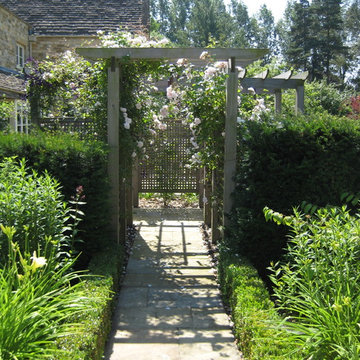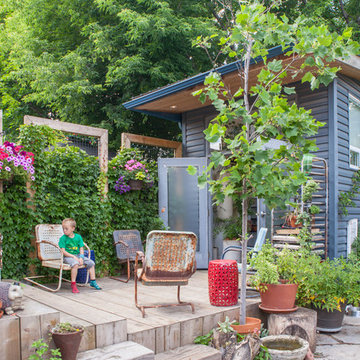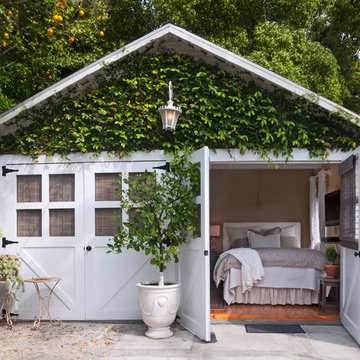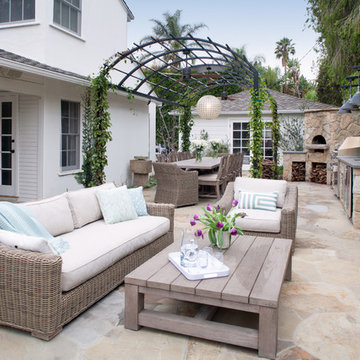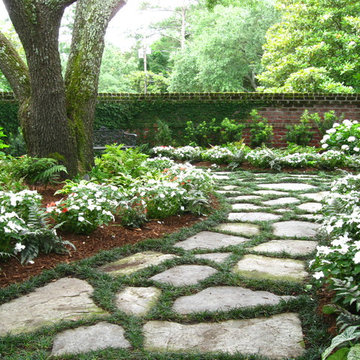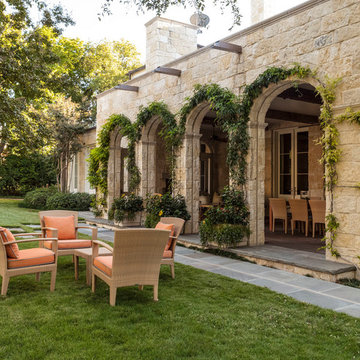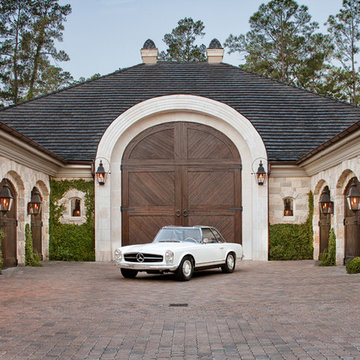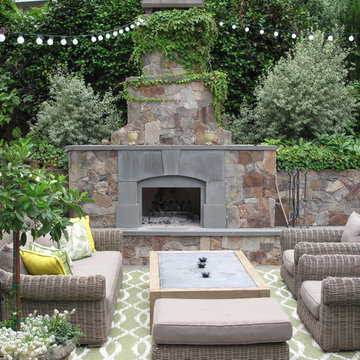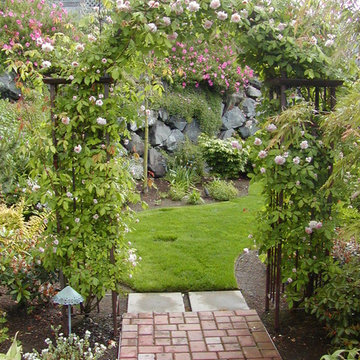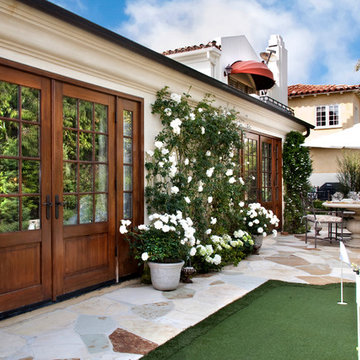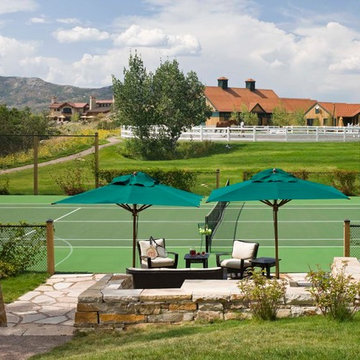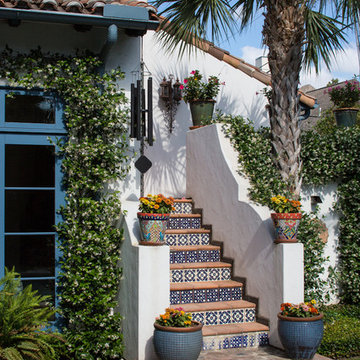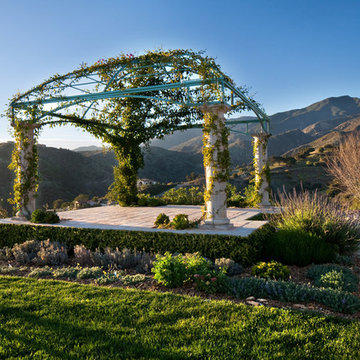Climbing Plant Designs & Ideas
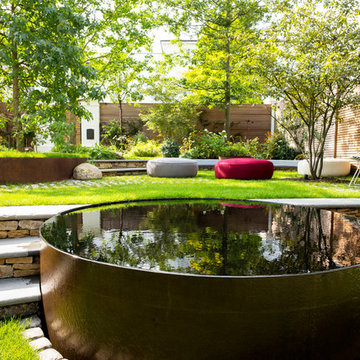
Our clients had a potentially fabulous garden designed by landscape architects Del Buono Gazerwitz. Unfortunately there were significant problems with water ingress into the property where the garden was located above the swimming pool and Landscape works had not been completed. Bartholomew landscaping’s team of project managers and skilled craftsmen carefully lifted all of the roof garden to enable the fibre glassing team to apply their finishes. The paving and planting was then carefully reinstated to the highest possible standard. The water feature, walls, stairs and paving to the lightwell were also totally refurbished.
Find the right local pro for your project
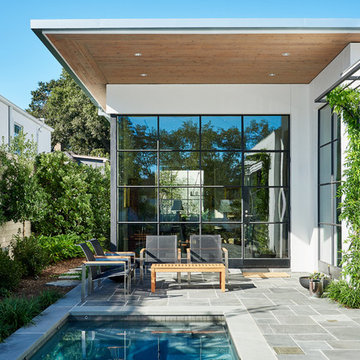
The site in River Oaks, located across from a neighborhood shopping center, called for a rethinking of a typical front yard. The design creates a private courtyard garden with a small pool as the exterior focus for the living spaces as well as the master bedroom.
Peter Molick Photography
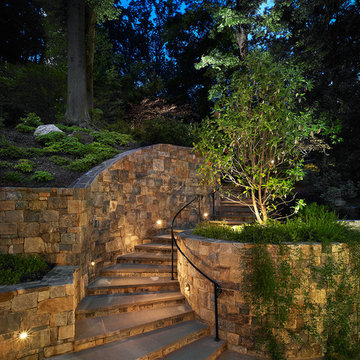
Photos © Anice HoachlanderOur client was drawn to the property in Wesley Heights as it was in an established neighborhood of stately homes, on a quiet street with views of park. They wanted a traditional home for their young family with great entertaining spaces that took full advantage of the site.
The site was the challenge. The natural grade of the site was far from traditional. The natural grade at the rear of the property was about thirty feet above the street level. Large mature trees provided shade and needed to be preserved.
The solution was sectional. The first floor level was elevated from the street by 12 feet, with French doors facing the park. We created a courtyard at the first floor level that provide an outdoor entertaining space, with French doors that open the home to the courtyard.. By elevating the first floor level, we were able to allow on-grade parking and a private direct entrance to the lower level pub "Mulligans". An arched passage affords access to the courtyard from a shared driveway with the neighboring homes, while the stone fountain provides a focus.
A sweeping stone stair anchors one of the existing mature trees that was preserved and leads to the elevated rear garden. The second floor master suite opens to a sitting porch at the level of the upper garden, providing the third level of outdoor space that can be used for the children to play.
The home's traditional language is in context with its neighbors, while the design allows each of the three primary levels of the home to relate directly to the outside.
Builder: Peterson & Collins, Inc
Photos © Anice Hoachlander

Upstate Door makes hand-crafted custom, semi-custom and standard interior and exterior doors from a full array of wood species and MDF materials.
Custom white painted single 20 lite over 12 panel door with 22 lite sidelites
Climbing Plant Designs & Ideas
6



















