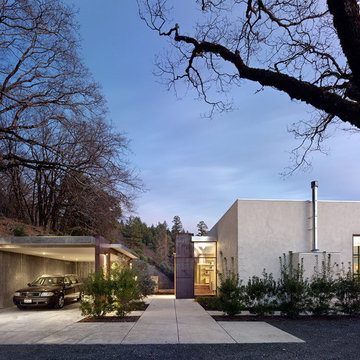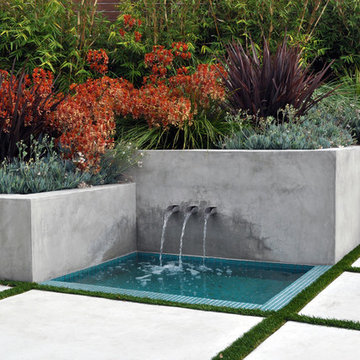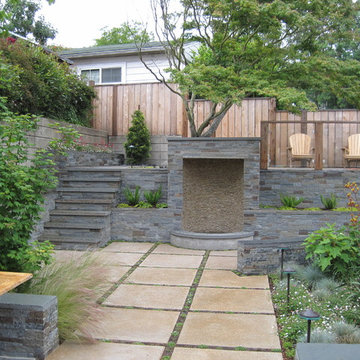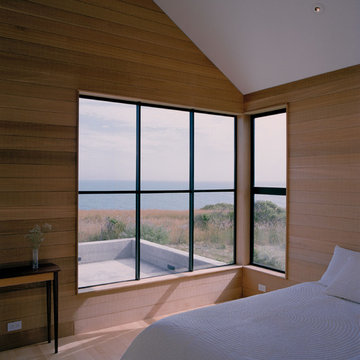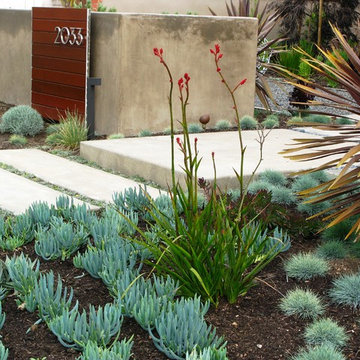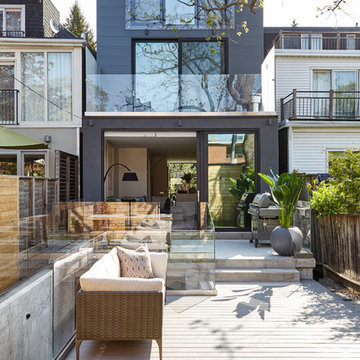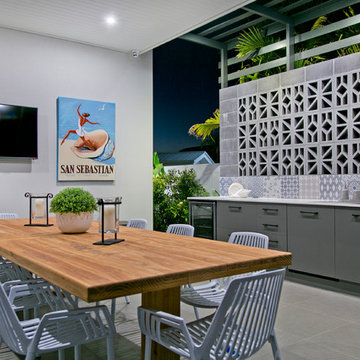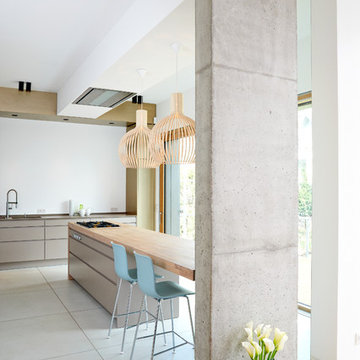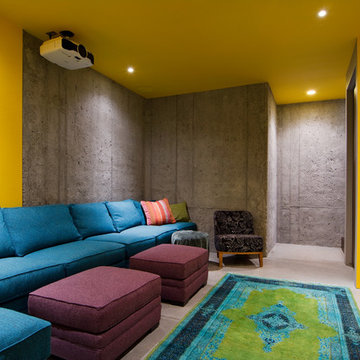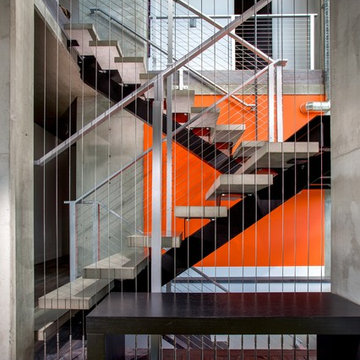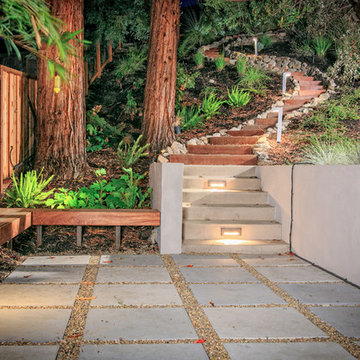831 Contemporary Home Design Photos
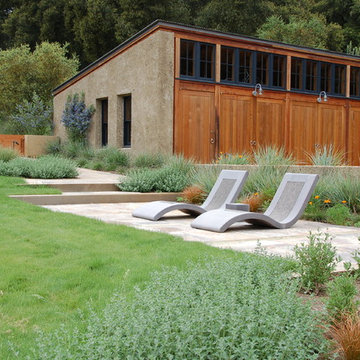
Situated between oak woodlands and valley meadows, the landscape for this Santa Lucia Preserve home consists largely of California native plants, particularly those that are deer tolerant and able to withstand the rugged Carmel climate. The design's main goals were to preserve views and nestle the Turnbull Griffin Haesloop Architects-designed home into the site. Much of the home was constructed using PISE (pneumatically impacted stabilized earth) and this technique of rammed earth is echoed in walls that stretch out from the house.
Joni L. Janecki & Associates, Inc.
Find the right local pro for your project
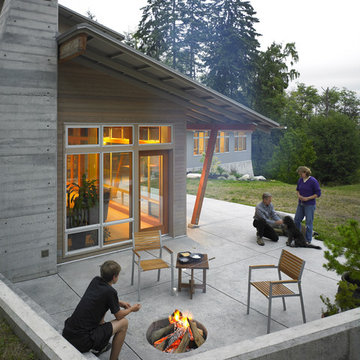
Patio with BBQ pit in new home on Vashon Island.
Photo credit - Patrick Barta Photography
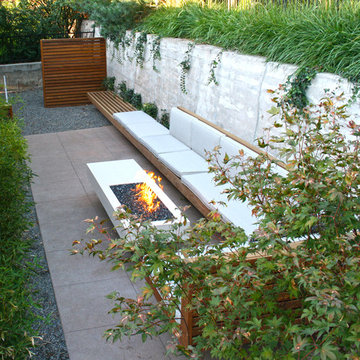
Fifty years ago, a sculptor, Jean Neufeld, moved into a new home at 40 South Bellaire Street in Hilltop. The home, designed by a noted passive solar Denver architect, was both her house and her studio. Today the home is a piece of sculpture – a testament to the original architect’s artistry; and amid the towering, new, custom homes of Hilltop, is a reminder that small things can be highly prized.
The ‘U’ shaped, 2100 SF existing house was designed to focus on a south facing courtyard. When recently purchased by the new owners, it still had its original red metal kitchen cabinets, birch cabinetry, shoji screen walls, and an earth toned palette of materials and colors. Much of the original owners’ furniture was sold with the house to the new owners, a young couple with a passion for collecting contemporary art and mid-century modern era furniture.
The original architect designed a house that speaks of economic stewardship, environmental quality, easy living and simple beauty. Our remodel and renovation extends on these intentions. Ultimately, the goal was finding the right balance between old and new by recognizing the inherent qualities in a house that quietly existed in the midst of a neighborhood that has lost sight of its heritage.

Photo Pixangle
Redesign of the master bathroom into a luxurious space with industrial finishes.
Design of the large home cinema room incorporating a moody home bar space.
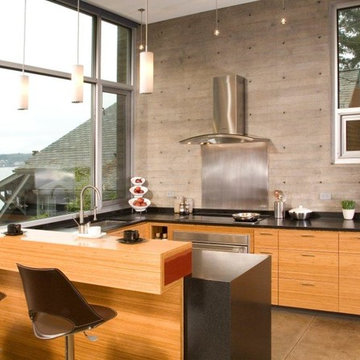
Exterior - photos by Andrew Waits
Interior - photos by Roger Turk - Northlight Photography

Normandy Designer Kathryn O'Donovan was able to add more function to this room than originally thought possible. This laundry room now functions as a gift wrapping center and gardening center, with plenty of counter space for laundry and cabinetry for storage.
To learn more about Kathryn, visit http://www.normandybuilders.com/kathrynodonovan/
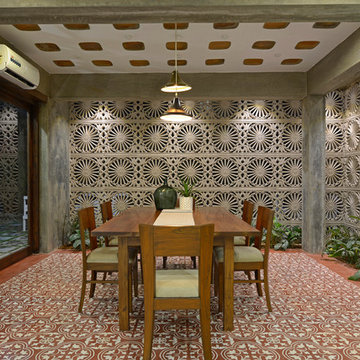
Designed by : Ar. Ankit Prabhudessai
(photo courtesy : Prashant Bhat)

A contemporary penthouse apartment in St John's Wood in a converted church. Right next to the famous Beatles crossing next to the Abbey Road.
Concrete clad bathrooms with a fully lit ceiling made of plexiglass panels. The walls and flooring is made of real concrete panels, which give a very cool effect. While underfloor heating keeps these spaces warm, the panels themselves seem to emanate a cooling feeling. Both the ventilation and lighting is hidden above, and the ceiling also allows us to integrate the overhead shower.
Integrated washing machine within a beautifully detailed walnut joinery.
831 Contemporary Home Design Photos
3




















